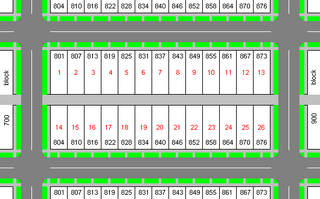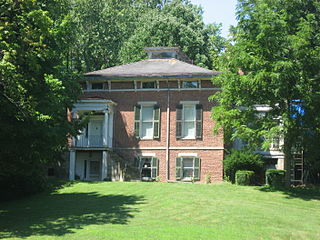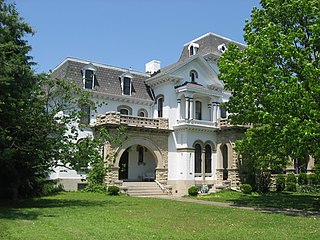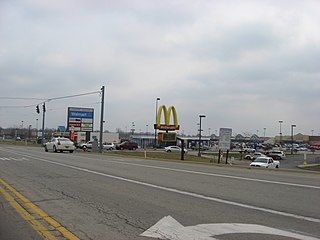Matthew McCrea House | |
Front of the house | |
| Location | 428 E. Main St., Circleville, Ohio |
|---|---|
| Coordinates | 39°36′14″N82°56′7″W / 39.60389°N 82.93528°W Coordinates: 39°36′14″N82°56′7″W / 39.60389°N 82.93528°W |
| Area | Less than 1 acre (0.40 ha) |
| Built | 1840 |
| Architectural style | Greek Revival, Italianate |
| NRHP reference # | 88001714 [1] |
| Added to NRHP | September 29, 1988 |
The Matthew McCrea House is a historic house in Circleville, Ohio, United States. Located along Main Street on the city's eastern side, the house mixes elements of the Greek Revival and Italianate architectural styles. [1]

Circleville is a city in and the county seat of Pickaway County, Ohio, United States, along the Scioto River 25 miles south of Columbus. The population was 13,314 at the 2010 census. The city is best-known today as the host of the Circleville Pumpkin Show, an annual festival held since 1903.

Ohio is a Midwestern state in the Great Lakes region of the United States. Of the fifty states, it is the 34th largest by area, the seventh most populous, and the tenth most densely populated. The state's capital and largest city is Columbus.

The United States of America (USA), commonly known as the United States or America, is a country comprising 50 states, a federal district, five major self-governing territories, and various possessions. At 3.8 million square miles, the United States is the world's third or fourth largest country by total area and is slightly smaller than the entire continent of Europe's 3.9 million square miles. With a population of over 327 million people, the U.S. is the third most populous country. The capital is Washington, D.C., and the largest city by population is New York City. Forty-eight states and the capital's federal district are contiguous in North America between Canada and Mexico. The State of Alaska is in the northwest corner of North America, bordered by Canada to the east and across the Bering Strait from Russia to the west. The State of Hawaii is an archipelago in the mid-Pacific Ocean. The U.S. territories are scattered about the Pacific Ocean and the Caribbean Sea, stretching across nine official time zones. The extremely diverse geography, climate, and wildlife of the United States make it one of the world's 17 megadiverse countries.
Built circa 1840, [1] the McCrea House is a brick building with a foundation of sandstone and a roof of asphalt, plus minor elements of wood and sandstone. Two stories high, [2] the house is built in a mixed architectural style: its structure is the post and beam characteristic of period Greek Revival structures, but the overall shape is that of early Italianate houses. Among its Italianate elements are its cubical shape, a shallow hip roof, and large eaves supported by double brackets. Greek Revival elements include the entrance portico, a large entablature with frieze windows, and sandstone window sills and lintels. Inside, the house features original its original walnut woodwork and a circular stairway wrought of cherry. [3]

In engineering, a foundation is the element of a structure which connects it to the ground, and transfers loads from the structure to the ground. Foundations are generally considered either shallow or deep. Foundation engineering is the application of soil mechanics and rock mechanics in the design of foundation elements of structures.

Sandstone is a clastic sedimentary rock composed mainly of sand-sized mineral particles or rock fragments.

A storey or story is any level part of a building with a floor that could be used by people. The plurals are "storeys" and "stories", respectively.
For its first several decades, the McCrea House was almost alone; only one other nearby house was built circa 1840, for the surrounding neighborhood was primarily constructed in the last decade of the nineteenth century. [3] Because of its historic architecture, the McCrea House was listed on the National Register of Historic Places in 1988. It lies one block east of the Watt-Groce-Fickhardt House, which is also listed on the National Register. [1]

The National Register of Historic Places (NRHP) is the United States federal government's official list of districts, sites, buildings, structures, and objects deemed worthy of preservation for their historical significance. A property listed in the National Register, or located within a National Register Historic District, may qualify for tax incentives derived from the total value of expenses incurred preserving the property.

A city block, urban block or simply block is a central element of urban planning and urban design.























