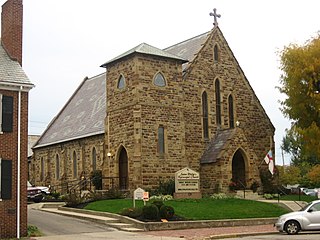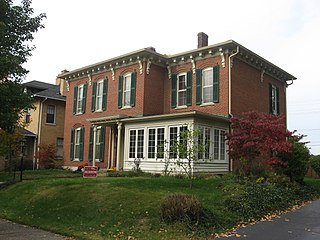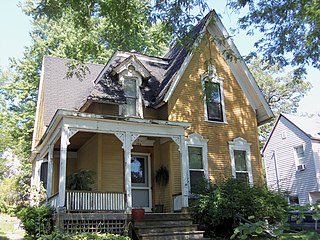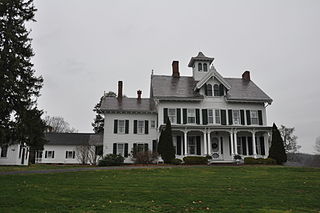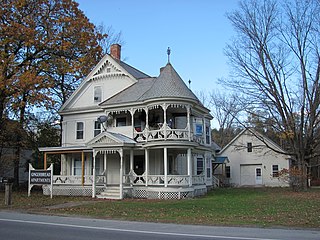Morris House | |
Front and eastern side of the house | |
| Location | 149 W. Union St., Circleville, Ohio |
|---|---|
| Coordinates | 39°35′54″N82°56′44″W / 39.59833°N 82.94556°W Coordinates: 39°35′54″N82°56′44″W / 39.59833°N 82.94556°W |
| Area | less than one acre |
| Built | 1865 |
| Architectural style | Gothic Revival |
| NRHP reference # | 79001926 [1] |
| Added to NRHP | August 3, 1979 |
The Morris House (also known as the "Morris-Dresbach House") is a historic house in Circleville, Ohio, United States. [1] Located on Union Street near the city's downtown, it is an ornate Gothic Revival structure. [2] A two-story structure built of brick and sandstone upon a stone foundation and covered with a slate roof, [3] it is divided into seven rooms. [2]

Circleville is a city in and the county seat of Pickaway County, Ohio, United States, along the Scioto River 25 miles south of Columbus. The population was 13,314 at the 2010 census. The city is best-known today as the host of the Circleville Pumpkin Show, an annual festival held since 1903.
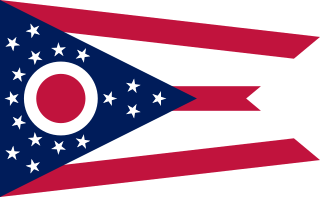
Ohio is a Midwestern state in the Great Lakes region of the United States. Of the fifty states, it is the 34th largest by area, the seventh most populous, and the tenth most densely populated. The state's capital and largest city is Columbus.

The United States of America (USA), commonly known as the United States or America, is a country comprising 50 states, a federal district, five major self-governing territories, and various possessions. At 3.8 million square miles, the United States is the world's third or fourth largest country by total area and is slightly smaller than the entire continent of Europe's 3.9 million square miles. With a population of over 327 million people, the U.S. is the third most populous country. The capital is Washington, D.C., and the largest city by population is New York City. Forty-eight states and the capital's federal district are contiguous in North America between Canada and Mexico. The State of Alaska is in the northwest corner of North America, bordered by Canada to the east and across the Bering Strait from Russia to the west. The State of Hawaii is an archipelago in the mid-Pacific Ocean. The U.S. territories are scattered about the Pacific Ocean and the Caribbean Sea, stretching across nine official time zones. The extremely diverse geography, climate, and wildlife of the United States make it one of the world's 17 megadiverse countries.
The house was built in 1865 for the family of Samuel Morris, the president of the local Third National Bank. Morris chose many elaborate features for his house, such as decorative slates for the roof, multiple gables on the roofline, and elaborate bargeboards overhanging the ground. Inside, the house retains its original hardwood floors and fireplace mantels. Two porches serve the main entrances to the house: the front porch was part of Morris' design, although the rear porch was built in the early twentieth century. [2]
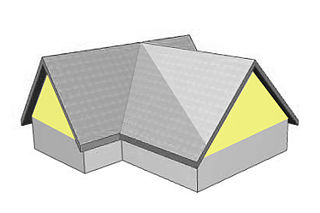
A gable is the generally triangular portion of a wall between the edges of intersecting roof pitches. The shape of the gable and how it is detailed depends on the structural system used, which reflects climate, material availability, and aesthetic concerns. A gable wall or gable end more commonly refers to the entire wall, including the gable and the wall below it.

Bargeboard is a board fastened to the projecting gables of a roof to give them strength, protection, and to conceal the otherwise exposed end of the horizontal timbers or purlins of the roof to which they were attached. Bargeboards are sometimes moulded only or carved, but as a rule the lower edges were cusped and had tracery in the spandrels besides being otherwise elaborated. An example in Britain was one at Ockwells in Berkshire, which was moulded and carved as if it were intended for internal work.

Hardwood is wood from dicot trees. These are usually found in broad-leaved temperate and tropical forests. In temperate and boreal latitudes they are mostly deciduous, but in tropics and subtropics mostly evergreen. Hardwood contrasts with softwood.
Both before and after the Morris family left the house in 1922, it was well maintained. Today, it is one of Circleville's best Gothic Revival houses. [2] In recognition of its architectural significance, the Morris House was listed on the National Register of Historic Places in 1979. Two other houses in the same block, known as the William Marshall Anderson and Ansel T. Walling Houses, are also listed on the Register. [1]

The National Register of Historic Places (NRHP) is the United States federal government's official list of districts, sites, buildings, structures, and objects deemed worthy of preservation for their historical significance. A property listed in the National Register, or located within a National Register Historic District, may qualify for tax incentives derived from the total value of expenses incurred preserving the property.
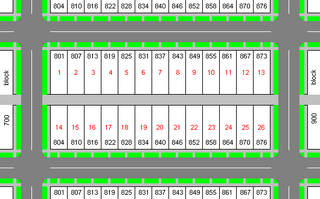
A city block, urban block or simply block is a central element of urban planning and urban design.

The William Marshall Anderson House is a historic house in Circleville, Ohio, United States. Built in 1865 as the home of William Marshall Anderson, the house has been ranked as a leading example of Gothic Revival architecture. Walls of brick and wood, covered with an asphalt roof, are decorated with many features of this style, including ornate wooden trim and ogive windows. The house's well-preserved nineteenth-century architecture led to its placement on the National Register of Historic Places in 1979.








