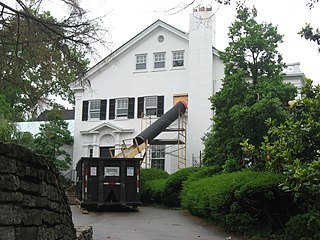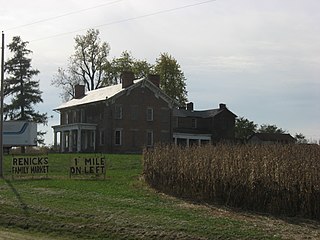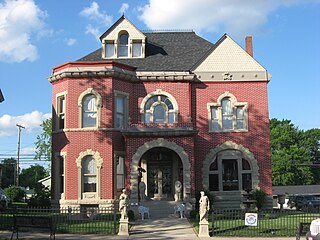
The Bernheim House is a historic residence in eastern Cincinnati, Ohio, United States. Built in 1912, the house is one of the city's best examples of Colonial Revival architecture. Among its prominent architectural elements are its employment of the Palladian arch, a two-story entrance portico, multiple pilasters, and a cornice with dentilling. Its location atop a hill and on a large, otherwise-undeveloped lot make it a prominent component of the vicinity. The oldest house in the neighborhood, it is built of brick and stucco with wooden elements.

The Charles B. Russell House is a historic residence in the Clifton neighborhood of Cincinnati, Ohio, United States. Built in 1890, it is a large two-and-a-half-story house constructed primarily of limestone. Multiple windows, including several dormer windows, pierce all sides of the turret, while another large dormer window with Palladian influences is present on the house's southern side. A common theme in the design of the house's windows are string courses of stone that connect the windows and voussoirs that radiate out from the windows to many directions. Among its most distinctive architectural elements are the heavy stone front porch, which transitions from a verandah on one end to a sun porch on the other end, and the large circular turret on the front corner of the house, which is capped with a beehive-shaped pinnacle.

The Daniel Thew Wright House is a historic residence in the far western part of Cincinnati, Ohio, United States. Located in the neighborhood of Riverside, it was originally home to lawyer and federal judge Daniel Thew Wright, and it has been named a historic site because of its distinctive architecture.

Mount Clare, also known as Mount Clare Mansion and generally known today as the Mount Clare Museum House, is the oldest Colonial-era structure in the City of Baltimore, Maryland, U.S.A. The Georgian style of architecture plantation house exhibits a somewhat altered five-part plan. It was built on a Carroll family plantation beginning in 1763 by barrister Charles Carroll the Barrister, (1723–1783), a descendant of the last Gaelic Lords of Éile in Ireland and a distant relative of the much better-known Charles Carroll of Carrollton, (1737–1832), longest living signer of the Declaration of Independence and the richest man in America in his later years, also the layer of the First Stone of the new Baltimore and Ohio Railroad, just a short distance away in 1828.

St. Joseph's Catholic Church is a historic Roman Catholic church in Wapakoneta, Ohio, United States. Built in 1910, this church is home to an active Catholic parish, and it has been declared a historic site because of its well-preserved Romanesque Revival architecture.

The Renick House, also known as "Paint Hill", is a historic house in western Chillicothe, Ohio, United States. Built in 1804, it is a two-story stone structure in the shape of the letter "L". Among its most prominent features are gables and large chimneys on each end, a massive central chimney, a central front entrance with a fanlight and a porch with decorative pediment. The house's sandstone façade is pierced by six openings: three windows on the second story and the door and two windows on the first.

The Renick Farm is a historic farmstead located along U.S. Route 23 near the village of South Bloomfield in northern Pickaway County, Ohio, United States. Composed of six buildings dating back to 1830, the farmstead has been designated a historic site because of its unusually well-preserved architecture.

Bellevue is a historic farmhouse located near the village of Kingston in southern Pickaway County, Ohio, United States. Built of brick on a stone foundation, it was the home of leading early Ohio politician Renick Dunlap.

The Anthony and Susan Cardinal Walke House is a historic residence on the west side of Chillicothe, Ohio, United States. Erected around 1812, it is a Colonial Revival house built in the style of the early post-independence period of the United States. Its builders, like many other early residents of Chillicothe, were natives of Virginia who brought much of their cultural heritage with them to the Old Northwest.

Sacred Heart of Jesus Catholic Church is a parish of the Roman Catholic Church in McCartyville, Ohio, United States. Founded in the late nineteenth century, it remains an active parish to the present day. Its rectory, which was built in the early twentieth century, has been designated a historic site.

The Millen House is a historic residence on the campus of Indiana University in Bloomington, Indiana, United States. Built by an early farmer, it is one of Bloomington's oldest houses, and it has been named a historic landmark.

The James Boggs Tannehill House is a historic residence in Zanesville, Ohio, United States. Constructed in 1892, it was the home of two of Muskingum County's leading citizens in the late nineteenth and early twentieth centuries, and it has been designated a historic site.

The Theophilus Crawford House is a historic house at 53 Hickory Ridge Road South in Putney, Vermont. Built about 1808, it is one of the oldest brick houses in Putney, and one of its finest examples of Federal architecture in brick. It was listed on the National Register of Historic Places in 1995. Its current owners operate it as the Hickory Ridge House Bed and Breakfast Inn.

St. Paul's Episcopal Church is a historic Episcopalian church in Fremont, a city in the northwestern part of the U.S. state of Ohio. Built in the 1840s and expanded multiple times in the following decades, it has been named a historic site for its distinctive architecture.

The Overmyer–Waggoner–Roush Farm is a historic farmstead on the southern edge of the village of Lindsey in the northwestern part of the U.S. state of Ohio. Composed primarily of buildings constructed in the middle of the nineteenth century, it has been converted into a park and designated a historic site.

The Oram Nincehelser House is a historic residence in the village of Mechanicsburg, Ohio, United States. Built for a nineteenth-century local doctor, it has been named a historic site because of its distinctive architecture.

The Perrill–Goodman Farmhouse is a historic farmhouse in the central part of the U.S. state of Ohio. Located south of Groveport in Pickaway County, it has been named a historic site.

The Demand-Gest House is a historic residence in the village of Mechanicsburg, Ohio, United States. Built for a physician, it was for many years the home of local business leaders, and it has been named a historic site.

The Reamer Barn is a historic barn near the village of Oberlin in the northeastern part of the U.S. state of Ohio. Constructed at the end of the nineteenth century, it was built to house a gentleman farmer's cattle herd, and it has been named a historic site because of its distinctive architecture.

The Crittenden Farm is a historic farm-and-ranch complex in far northern Ashland County, Ohio, United States. Once home to an internationally prominent sheep farmer, the complex includes some of the region's most distinctive agricultural architecture as well as scattered pieces of land that have seen almost no changes since the area was first settled. It has been named a historic site because of its place in the area's history.























