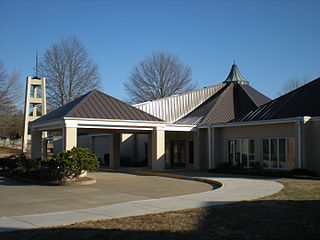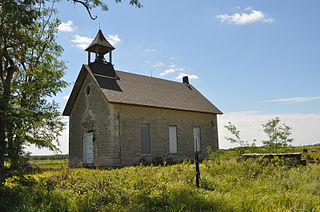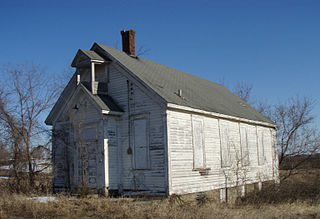
The Thomas Select School is a historic log building in rural Butler County, Ohio, United States. Constructed in 1810, the building has seen numerous uses, ranging from church to school to house. It has been named a historic site.

State Route 162 (SR 162) is a 17.37-mile-long (27.95 km) state highway in the U.S. state of Washington, serving rural Pierce County. The highway travels from an interchange with SR 410 in Sumner and travels south along the Puyallup River to Orting and northeast to South Prairie, ending at an intersection with SR 165 near Buckley. SR 162 was established in 1964 as the successor to Secondary State Highway 5E (SSH 5E), which was codified in 1937. The highway crossed the Puyallup River northwest of Orting on the McMillin Bridge, which opened in 1934 and was replaced with a newer bridge that opened in 2015.
Sumner-Bonney Lake School District is a school district in Washington, that serves the cities of Bonney Lake, Edgewood, Sumner, and unincorporated areas of east Pierce County, Washington. The district has 14 schools, a family support center, a district athletic complex, a performing arts center, public gymnasiums, and a recreation department.

The John A. Lafevre House and School is located along NY 208 in the town of Gardiner, New York, United States. It is often believed to be in New Paltz as it is within that town's ZIP Code. The house is a stone structure dating to 1772; the school was built in 1835 and remained in use for almost a century. Both are well-preserved examples of their type of building and were listed on the National Register of Historic Places in 1989.

The Charter Oak Schoolhouse is a historic octagonal school building in Schuline, Illinois, located on the Evansville/Schuline Road between Schuline and Walsh. Built in 1873, it served as a public primary school until 1953. The school was one of 53 octagonal schoolhouses built in the United States, of which only three survive. The building is now used as a museum by the Randolph County Historical Society and is listed on the National Register of Historic Places.

Hornby School is a one-room schoolhouse in Greenfield Township, Erie County in the U.S. state of Pennsylvania. The school was one of the ten similar schools constructed in Greenfield Township, and is one of only two one-room schoolhouses remaining in Erie County that are not heavily altered. The schoolhouse was constructed in 1875, and was originally called Shadduck School. Hornby School stayed in continuous operation as a school until 1956. It was restored and opened as the Hornby School Museum in 1984, and was listed on National Register of Historic Places in 2008.

The Vardy Community School was a Presbyterian mission school established in the Vardy community of Hancock County, Tennessee, United States, in the late-19th and early-20th centuries. At the time of its founding, the school was the only institution providing primary education to children of the multi-racial Melungeon communities, who lived in the remote mountainous areas along the Tennessee-Virginia border.

The former District School No. 14 building is located on Academy Street in Pine Hill, New York, United States. It is a concrete-sided frame building erected in the mid-1920s.

Indian Rock Schoolhouse, also known as District 3 Schoolhouse or Webutuck Country Schoolhouse, is located on Mygatt Road in the hamlet of Amenia, New York, United States. It is a wooden one-room schoolhouse built in the mid-19th century in accordance with a standard state plan for small rural schools that reflected contemporary educational reform movements.

The Eagle Harbor Schoolhouse is a school located at the corner of Third and Center Streets in Eagle Harbor, Michigan, United States. It is significant as the location where Justus H. Rathbone was first inspired to write the ritual which was the basis of the Order of the Knights of Pythias. The schoolhouse was designated a Michigan State Historic Site in 1971 and listed on the National Register of Historic Places in 1972. It is also known as the Pythian Shrine and as the Rathbone School.

Immaculate Conception Catholic Church is a parish of the Roman Catholic Church in Celina, Ohio, United States. Founded later than many other Catholic parishes in the heavily Catholic region of western Ohio, it owns a complex of buildings constructed in the early 20th century that have been designated historic sites because of their architecture. Leading among them is its massive church, built in the Romanesque Revival style just 43 years after the first Catholic moved into the city: it has been called northwestern Ohio's grandest church building.

Hanover Lutheran Church is a Lutheran congregation in Cape Girardeau, Missouri, that is a member of the Lutheran Church–Missouri Synod. The congregation's original organization came about in 1846 as a result of the heavy German immigration to Missouri in the 19th century. The church's name, "Hanover", was chosen to reflect the place of origin of the majority of its members, since many of the Germans who had settled northwest of the town of Cape Girardeau had immigrated from Hanover, Germany.

In the late 19th and the first half of the 20th century, one room schools were commonplace throughout rural Kansas. In most rural schools, all of the students met in a single room. One room meant one teacher who taught basic reading, writing, and arithmetic to both boys and girls of all grades. When one-on-one instruction was necessary, the teacher would call a student forward to the recitation desk.
Alderton is a census-designated place (CDP) in Pierce County, Washington, United States. The population was 2,893 at the 2010 census. The community is located in the Puyallup River Valley between the cities of Sumner and Orting.

District No. 48 School, later Franklin Township Hall, is a historic one-room school in Franklin Township, Minnesota, United States, built in 1871. It was listed on the National Register of Historic Places in 1979 for having local significance in the themes of architecture and education. It was nominated as an example of the early schoolhouses built throughout rural Wright County in the late 19th century. It is now vacant.

The Root School is a historic school building at 987 Union Village Road in Norwich, Vermont. Built in 1937, it is a rare late example of a one-room schoolhouse, made further distinctive by the survival of its original schoolroom interior. The building was listed on the National Register of Historic Places in 2013.

The Alpine Elementary School is a compound consisting of four buildings in Alpine, Arizona, operated by the public Alpine Elementary School District on the Navajo Nation. It serves grades K-8. The original school building of this complex was built in 1930, but a government-funded school had operated here since 1882. The current gym/auditorium was constructed in 1939 for use as a chapel of The Church of Jesus Christ of Latter-day Saints, which had members in the community.

The Espanola Schoolhouse is a one-story; one-room rural school building that has survived from the Jim Crow racial segregation-era. It is the last standing one-room schoolhouse in Flagler County. It is located at 98 Knox Jones Avenue, Bunnell, Florida 32110.

A two-room schoolhouse is a larger version of the one-room schoolhouse, with many of the same characteristics, providing the facility for primary and secondary education in a small community or rural area. While providing the same function as a contemporary primary school or secondary school building, a small multi-room school house is more similar to a one-room schoolhouse, both being architecturally very simple structures. While once very common in rural areas of many countries, one and two-room schools have largely been replaced although some are still operating. Having a second classroom allowed for two teachers to operate at the school, serving a larger number of schoolchildren and/or more grade levels. Architecturally, they could be slightly more complex, but were still usually very simple. In some areas, a two-room school indicated the village or town was more prosperous.

The Alderton School was built in 1915, the two-story brick schoolhouse and brick gymnasium reflect the second period of rural school development in the county. The buildings are among the few extant properties associated with the development of Alderton, and one of only two rural school buildings remaining in Central Pierce County.



















