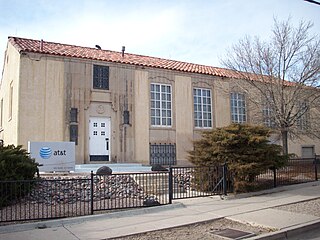
The AT&T Building is a historic building located at the corner of Pine and Third Streets in Kingman, Arizona. The building was built in 1930 by contractors Mead & Mount. Architects Fisher & Fisher designed the building in the Spanish Colonial Revival style. Built in a residential area, the building is still used by AT&T. The building was placed on the National Register of Historic Places in 1986.

Whitehall Apartments is a historic apartment building located at Haverford in Lower Merion Township, Montgomery County, Pennsylvania. It was built in 1925–1926, and is a large, 3+1⁄2-story, "E"-shaped stucco building in the Mission Revival style. It features wrought iron balconies, blue decorative tile featuring scenes of Christopher Columbus, and red tile roof caps.

The Politz Hebrew Academy, formerly known as the William C. Jacobs School and the Fayette School, is an historic, American school that is located in the Bustleton neighborhood of Philadelphia, Pennsylvania.
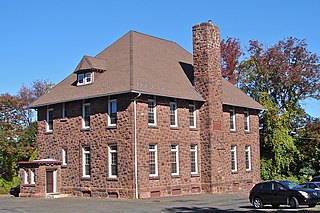
Watson Comly School, also known as Somerton Masonic Hall, is a historic school building located in the Somerton neighborhood of Philadelphia, Pennsylvania.

Mary Disston School is a historic school building located in the Tacony neighborhood of Philadelphia, Pennsylvania. It was built in 1900–1901, and is a two-story, three-bay, "U"-shaped stone building in the Colonial Revival style. A rear addition was built in 1967. It features a recessed central entrance with columnaded porch, arched openings, and a balcony; a central Palladian window; and hipped roof.
The Old Union School at 310 Sycamore St. in Coshocton in Coshocton County, Ohio was built in 1855. It was a work of A.N. Milner and is designed in the Greek Revival style of architecture. It was listed on the National Register of Historic Places in 1984.
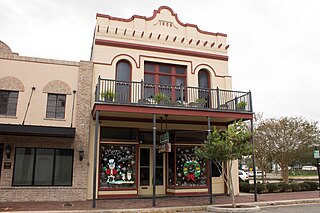
The Keef–Filley Building at 214 S. Main in Victoria, Texas was built in 1909. It was a work of building contractor firm Bailey Mills. It was listed on the National Register of Historic Places in 1987.

Merced County High School, also known as the County Library Building, is a historic building located at 2125 M St. in Merced, California, United States. Built in 1897, the school was the first public high school in Merced County. The brick and wood building was designed in the Richardsonian Romanesque style and featured a hip roof with cross gables, a rounded entry, windows arranged in a ribbon patter, and a since-removed wooden tower. The school's brick exterior was later plastered over and its roof painted red, giving the building a Mission Revival appearance. The building served as a high school until 1920; in the following year, the county library moved into the building, where it remained until 1976.

Mission Court is a bungalow court located at 567 N. Oakland Ave. in Pasadena, California. The court consists of eight buildings containing fourteen residential units which surround a central courtyard. Built in 1913, the court was designed by architect J. F. Walker. The houses in the court were designed in the Mission Revival style; the court is the oldest Mission Revival bungalow court in Pasadena. The houses' designs feature broken parapets along the roofs and porches with either recessed arch entrances or tiled shed roofs. The courtyard includes two buttressed piers topped by lamps.

Rose Court is a bungalow court located at 449-457 S. Hudson Ave. in Pasadena, California. The court has a half-court arrangement with three buildings containing five residential units located alongside a driveway. Built from 1921 to 1922, the court was designed by the architectural firm Stewart, Young & Stewart in the Mission Revival style. The homes feature stucco walls, arched porches, and broken parapets along the roof and reflect a simplified interpretation of Mission Revival architecture.

The Frost Farm is a historic farmstead at 18 Fairwood Drive in Dublin, New Hampshire, United States. Built in 1855 and extensively restyled in 1910, it is a good example of a Georgian Revival summer house, with expansive views of nearby Mount Monadnock. The property was listed on the National Register of Historic Places in 1983. It is now home to the Fairwood Bible Institute.

Weldwood is a historic summer estate house on Old Troy Road in Dublin, New Hampshire. Built in 1902–03, it is an unusual example of Greek Revival architecture from the early 20th century. The house was listed on the National Register of Historic Places in 1983.
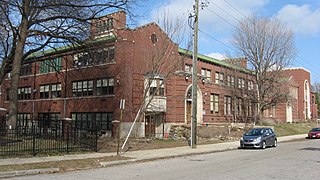
Joseph J. Bingham Indianapolis Public School No. 84 is a historic elementary school building located at Indianapolis, Marion County, Indiana. It was built in 1927–1928, and is a two-story, Mission Revival style building on a raised basement. It is of reinforced concrete construction sheathed in red brick with limestone detailing. It has a green clay barrel tile, side gabled roof. A wing was added in 1955.

The Old Clovis Post Office at 4th and Mitchell Sts. in Clovis, New Mexico is a former post office built in 1931. It includes elements of Classical Revival and Mission/Spanish Revival architecture. It has also served as the Clovis-Carver Public Library.
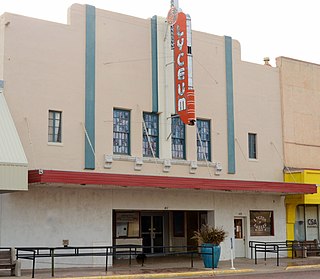
The Lyceum Theater of Clovis, New Mexico, located at 409 Main St., was built during 1919–20. It was listed on the National Register of Historic Places in 2007.

Goddard Hall of New Mexico State University is a historic building in Las Cruces, New Mexico. It is located on S. Horseshoe between Espina and Sweet on the NMSU campus. It was listed on the National Register of Historic Places in 1988.

Connor Hall in Santa Fe, New Mexico is a Pueblo Revival-style building which was constructed in 1927 and 1928. Located at 1060 Cerrillos Rd., New Mexico School for the Deaf, it was listed on the National Register of Historic Places in 1988.
The Robert H. Goddard House, located at 1501 East Mescalero Road near Roswell, New Mexico, was built in 1908. Also known as Mescalero Ranch, it is a Pueblo Revival building. It was listed on the National Register of Historic Places in 1988.

The AT&SF Freight Office is a historic building in Downtown Albuquerque, New Mexico. It was built by the Atchison, Topeka and Santa Fe Railway in 1946 and is a notable example of Mission Revival architecture. The building was listed on the New Mexico State Register of Cultural Properties in 2012 and the National Register of Historic Places in 2013.

Fitch Hall, at the New Mexico Institute of Mining and Technology in Socorro, New Mexico, was built in 1937. It was listed on the National Register of Historic Places in 1989.



















