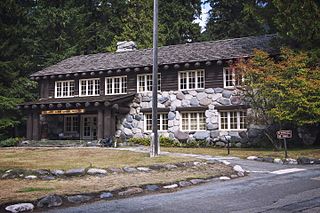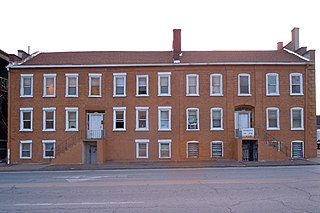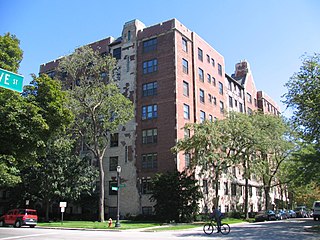
The William H. Roberts House is a late 19th-century house located in Pecatonica, Illinois, United States. The house was built in 1883 for Dr. William H. Roberts, who died three years later at the age of 33. The building features a combination of elements from three distinct architectural styles, Italianate, Queen Anne and Gothic revival. The building functioned as both Roberts's house and office. The house is the only building in Pecatonica listed on the United States National Register of Historic Places, a status it attained in 1979.

The Longmire Buildings in Mount Rainier National Park comprise the park's former administrative headquarters, and are among the most prominent examples of the National Park Service Rustic style in the national park system. They comprise the Longmire Community Building of 1927, the Administration Building of 1928, and the Longmire Service Station of 1929. Together, these structures were designated National Historic Landmarks on May 28, 1987. The administration and community buildings were designed by National Park Service staff under the direction of Thomas Chalmers Vint.

The Sugar Hill Historic District is a historic district in Detroit, Michigan. It contains 14 structures located along three streets: East Forest, Garfield, and East Canfield, between Woodward Avenue on the west and John R. on the east. The district was listed on the National Register of Historic Places in 2003.

The Wilbraham is an apartment building at 282–284 Fifth Avenue and 1 West 30th Street in the Midtown South neighborhood of Manhattan in New York City. The nine-story structure was designed by David and John Jardine in the Romanesque Revival style, with elements of the Renaissance Revival style, and occupies the northwestern corner of 30th Street and Fifth Avenue. It was built between 1888 and 1890 as a bachelor apartment hotel. The New York City Landmarks Preservation Commission has designated the Wilbraham as an official city landmark, and the building is listed on the National Register of Historic Places.
The Murray Downtown Residential Historic District is the best representative area of the residential settlement and development of the city of Murray, Utah, United States. It was listed on the National Register of Historic Places in 2005. It is locally significant as a physical reflection of its residential architecture and the historic development of the city from its agricultural beginnings through its industrial era and current status as a small suburban city. The buildings within the district represent the wide range of architectural styles and plans popular in the city and the state of Utah between 1870 and 1954 and retain a high degree of integrity.

The Cathcart is a historic apartment building located at 103 E. 9th St. in Indianapolis, Indiana, United States. It was built in 1909 amid an apartment-building boom in what is now central Indianapolis.

The Crescent Warehouse Historic District is a 10.5-acre (4.2 ha) historic district in Downtown Davenport, Iowa, United States. The district is a collection of multi-story brick structures that formerly housed warehouses and factories. Most of the buildings have been converted into loft apartments. The district was listed on the National Register of Historic Places in 2003.

The Hotel Aurora, also known as Aurora Hotel, is a hotel built in 1917 on Stolp Island in Aurora, Illinois, United States.

The Davenport Hotel was a historic building located in downtown Davenport, Iowa, United States. It was individually listed on the National Register of Historic Places in 1983. In 2020 it was included as a contributing property in the Davenport Downtown Commercial Historic District. It was an apartment building called The Davenport. A rear portion of the building collapsed in 2023. The majority of the building was demolished on June 12, 2023. Several remaining sections were demolished over the next three days.

The Burtis–Kimball House Hotel and the Burtis Opera House were located in downtown Davenport, Iowa, United States. The hotel was listed on the National Register of Historic Places in 1979. It has since been torn down and it was delisted from the National Register in 2008. The theatre building has been significantly altered since a fire in the 1920s. Both, however, remain important to the history of the city of Davenport.

The Hiller Building, also known as the Schick Apartments, is located on the edge of downtown Davenport, Iowa, United States. The Federal style building is a row house. It was individually listed on the National Register of Historic Places in 1974. In 1983 it was included as a contributing property in the West Third Street Historic District.

Fort Armstrong Hotel is a historic building located in downtown Rock Island, Illinois, United States. It was individually listed on the National Register of Historic Places in 1984. In 2020 it was included as a contributing property in the Downtown Rock Island Historic District. The hotel was named for Fort Armstrong, a fortification that sat in the middle of the Mississippi River near the present location of the Rock Island Arsenal. The building now serves as an apartment building.

LeClaire Hotel is an historic building located in downtown Moline, Illinois, United States. It was named a Moline Historic Landmark in 1993, and it was listed on the National Register of Historic Places in 1994. The building now houses apartments and is known as the LeClaire Apartments.

The Bellevue Apartment Building is an upscale early apartment building located just south of the capitol in Madison, Wisconsin, United States. It was completed in 1914 and was added to the National Register of Historic Places on March 13, 1987.

The Town House is a historic apartment building located at 718 S. 7th Street in Springfield, Illinois. The high-rise building is composed of an 11-story section and a 13-story section joined by a 14-story connector. Built in 1958, the International Style building was designed by Chicago architectural firm Shaw, Metz and Dolio. Springfield's Franklin Life Insurance Company underwrote the building; while it was originally intended to serve as employee housing, it quickly became a desirable residence for the general public as well. The building was the first high-rise luxury apartment complex in Springfield and was likely inspired by the earlier Hickox Apartments, a 1920s complex which set standards for luxury apartments in Springfield. It attempted to bring the more urban lifestyle of large Midwestern cities to comparatively smaller Springfield, and early residents boasted of their access to downtown and reduced housework. Shortly after its construction, however, the national trend of dispersed suburban homes made its way to Springfield; as a result, the Town House was the only luxury high-rise apartment ever built in the city.

Arsenal Courts, also known as Century Woods, is a nationally recognized historic district located in Rock Island, Illinois, United States. It was added to the National Register of Historic Places in 2020. At the time of its nomination it consisted of 43 resources, all of them contributing buildings.

Raymond Park Apartments is a historic apartment building at the northeast corner of Hinman Avenue and Grove Street in Evanston, Illinois. The seven-story building was built in 1928; at the time, it was one of Evanston's largest residential apartments. Architects Hall, Laurence & Ratcliffe designed the building in the Tudor Revival style. The building has a brick exterior with sections of rough stone; the exterior is decorated with half-timbering and leadlight windows. The Tudor style is continued in the building's lobbies, which include strapwork, oak panels, and slate flooring.

Oak Ridge Apartments is a historic apartment building at 1615-1625 Ridge Avenue in Evanston, Illinois. The three-story brick building was built in 1914. Architect Andrew Sandegren, who also designed several Chicago apartment buildings, designed the building in the Tudor Revival style; Sandegren would go on to live in the building. The building features projecting entrance bays, an open central courtyard, and a crenellated roofline with projecting gables. Each apartment included amenities meant to cater to upper-class residents, such as servants' quarters, sunrooms, and brick fireplaces.

Spokane and its neighborhoods contain a patchwork of architectural styles that give them a distinct identity and illustrate the changes throughout the city's history. Spokane has a rich architectural history for a western city of its size and much of it is a product of its circumstances at the turn of the 20th century when as a rapidly growing city, the Great Fire of 1889 destroyed 32 blocks of the city center which was quickly rebuilt in a more grand fashion by a community flush with money coming from regional mining districts. Many of the architects that found work in the city and building on the blank slate of the downtown commercial district became highly esteemed architects such as Kirtland Cutter, who has been credited with giving the city a distinctive character. In particular, the city has a high concentration of Romanesque Revival style institutional and commercial buildings and American Craftsman bungalow residences. The architecture of Spokane gained national recognition in industry publications in the early 20th century.





















