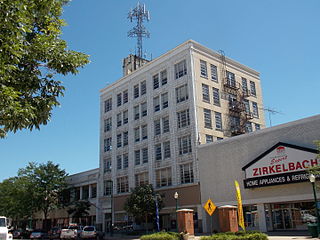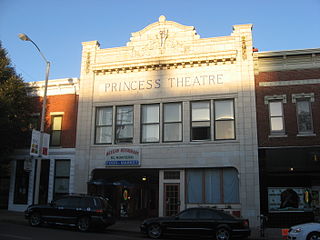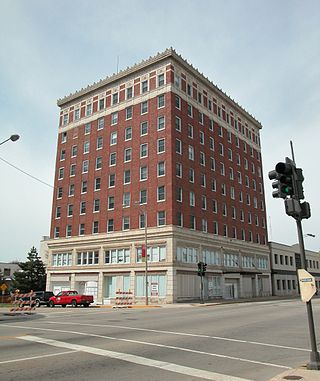
The Quad Cities is a region of five cities in the U.S. states of Iowa and Illinois: Davenport and Bettendorf in southeastern Iowa, and Rock Island, Moline and East Moline in northwestern Illinois. These cities are the center of the Quad Cities metropolitan area, a region within the Mississippi River Valley, which as of 2023, had a population estimate of 467,817 and a Combined Statistical Area (CSA) population of 474,019, making it the 90th-largest CSA in the nation.

The Midland Theatre is a 3,000-seat theater located in the Power & Light District of Kansas City, Missouri, United States. The National Collegiate Athletic Association under Walter Byers had its headquarters in the building from the 1950s until it moved to 6299 Nall Avenue at Shawnee Mission Parkway in Mission, Kansas in 1971. The theatre was originally known as the Loew's Midland Theatre until 1961. Over the years, the theatre has been known by various names including: Saxon Theatre, Midland Stadium, Midland 1-2-3 Theatre, Midland Theatre and The Midland by AMC, and Arvest Bank Theatre at The Midland.

The Michigan Theatre at 124 North Mechanic Street in Jackson, Michigan opened in 1930 and was designed by Maurice Herman Finkel. It was listed on the National Register of Historic Places on May 8, 1980, and is undergoing renovations as of 2005.

Madison Theatre is a historic theater in Peoria, Illinois, United States that opened on October 16, 1920, as a silent picture theatre.

The Rose Blumkin Performing Arts Center or The Rose, also known as the Astro Theatre, originally opened as The Riviera. It is located in downtown Omaha, Nebraska. Built in 1926 in a combination of both Moorish and Classical styles, the building was rehabilitated in 1986.

The Kahl Building is a historic building located in Downtown Davenport, Iowa, United States. It was listed on the National Register of Historic Places in 1983. In 2020 it was included as a contributing property in the Davenport Downtown Commercial Historic District. The building also includes the Capitol Theatre.

The Sacramento Masonic Temple, built between 1913 and 1918, is a five-story building on J Street in downtown Sacramento, California. The building was listed on the National Register of Historic Places in 2001.

Knights of Columbus-South Bend Indiana Club is a historic Knights of Columbus building located at South Bend, St. Joseph County, Indiana, United States. It was built in 1924, and is a three-story, Renaissance Revival style brick and terra cotta building. The building features round arched windows with radiating voussoirs of brick and terra cotta.

The Burtis–Kimball House Hotel and the Burtis Opera House were located in downtown Davenport, Iowa, United States. The hotel was listed on the National Register of Historic Places in 1979. It has since been torn down and it was delisted from the National Register in 2008. The theatre building has been significantly altered since a fire in the 1920s. Both, however, remain important to the history of the city of Davenport.

Fort Armstrong Hotel is a historic building located in downtown Rock Island, Illinois, United States. It was individually listed on the National Register of Historic Places in 1984. In 2020 it was included as a contributing property in the Downtown Rock Island Historic District. The hotel was named for Fort Armstrong, a fortification that sat in the middle of the Mississippi River near the present location of the Rock Island Arsenal. The building now serves as an apartment building.

The Poncan Theatre is a historic theater in Ponca City, Oklahoma. It is individually listed on the National Register of Historic Places, and is a contributing property of the Downtown Ponca City Historic District.

Carolina Theatre, also known as the Carolina Civic Center, is a historic movie theater located at Lumberton, Robeson County, North Carolina. It was built in 1927–1928, and is a three-story, Italian Renaissance style brick and terra cotta building. The theatre closed in 1975 amid a general exodus of businesses from downtown Lumberton. Plans were made to demolish it and build a parking lot, but community activists lobbied to have the building spared. It was reopened as the Carolina Civic Center in 1985 and underwent renovations in 2008.

The New Theatre is a historic theatre building at 11 North 10th Street in Fort Smith, Arkansas. The Beaux Arts building was built in 1911, and was supposedly modeled on the New Amsterdam Theatre in New York City. The building's facade features a rich variety of decoration, including terra cotta glazed tile, terra cotta brick work, and elaborate border cartouches. The theatre began as a performing arts venue, but was converted to nearly exclusive use as a film house in the 1940s. It was closed in the 1970s, and restoration efforts have been taking place sporadically since the 1990s.

The Wilson Building, also known as the Wilson Buildings, is a historic structure located in downtown Clinton, Iowa, United States. It was listed on the National Register of Historic Places in 2014.

The Pfeifer Brothers Department Store is a historic commercial building at 522-24 South Main Street in downtown Little Rock, Arkansas. It is a large three story brick structure, with load bearing brick walls and internal steel framing. The ground floor is lined with commercial plate glass display windows, separated by brick pilasters capped with capitals made of terra cotta.

The Union Life Building is an eleven-story high-rise at 212 Center Street in downtown Little Rock, Arkansas. It was designed by Arkansas architect George R. Mann in the style of the Chicago school, and was built 1911–16. It is T-shaped in footprint, with brick curtain-wall construction on all sides except the main facade, which is faced in terra cotta tile and glass. The first two levels of the facade are crowned by an ornate cornice, its second-level segmented-arch windows echoed in windows and an arch design at the top of the building. It is Little Rock's only major example of Chicago style commercial architecture.

Hoosier Theater Building is a historic theatre and attached commercial / residential building located at Whiting, Lake County, Indiana. It was built in 1924, and is a three-story, rectangular, brown brick building. It has a flat roof and three storefronts, along with the 2+1⁄2-story arched theater entrance trimmed in terra cotta and marquee. The theater is a plain 3+1⁄2-story brick structure attached to the end and rear of the commercial / residential section.

Princess Theatre, also known as the Princess Theatre Building, is a historic theatre building located at Bloomington, Monroe County, Indiana. It was built in 1892, and converted and enlarged for use as a theater in 1913. It was subsequently refurbished to its present appearance in 1923. It is a two-story, rectangular, brick building with a glazed terra cotta front. The front facade features full-height pilasters and an arched opening with decorative brackets. The theater portion of the building was removed in 1985.

Blackstone-State Theater is a historic theatre building located at South Bend, St. Joseph County, Indiana. It was built in 1919, and is a four-story, Classical Revival style brick and terra cotta building. The first floor has four storefronts and the theatre entrance. The upper floors form a loggia that rises to the fourth floor and supported by four pairs of fluted columns. The theater originally sat 2,500 patrons.

The Karcher Hotel is a historic hotel building at 405 Washington Street in Waukegan, Illinois. Opened in 1928, the hotel was built during an economic boom in Waukegan; its location near Waukegan's train station and downtown businesses was chosen to attract traveling businesspeople. In addition to renting rooms, the hotel housed commercial and office spaces on its first two floors. Architect B.K. Gibson of Chicago designed the hotel in the Classical Revival style; his design used the tripartite form common to Classical Revival skyscrapers, which included a two-story terra cotta base, a brick shaft, and an upper floor demarcated by terra cotta panels. Other classically inspired elements in the building include its terra cotta frieze, cornice, and parapet along with egg-and-dart and dentil detailing. While the hotel prospered during the Great Depression, it began to suffer economically in the 1960s and would ultimately close in 1981.

























