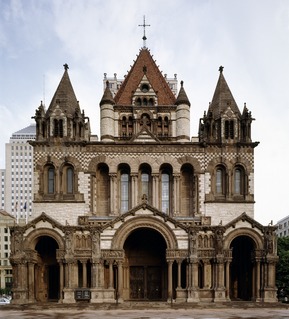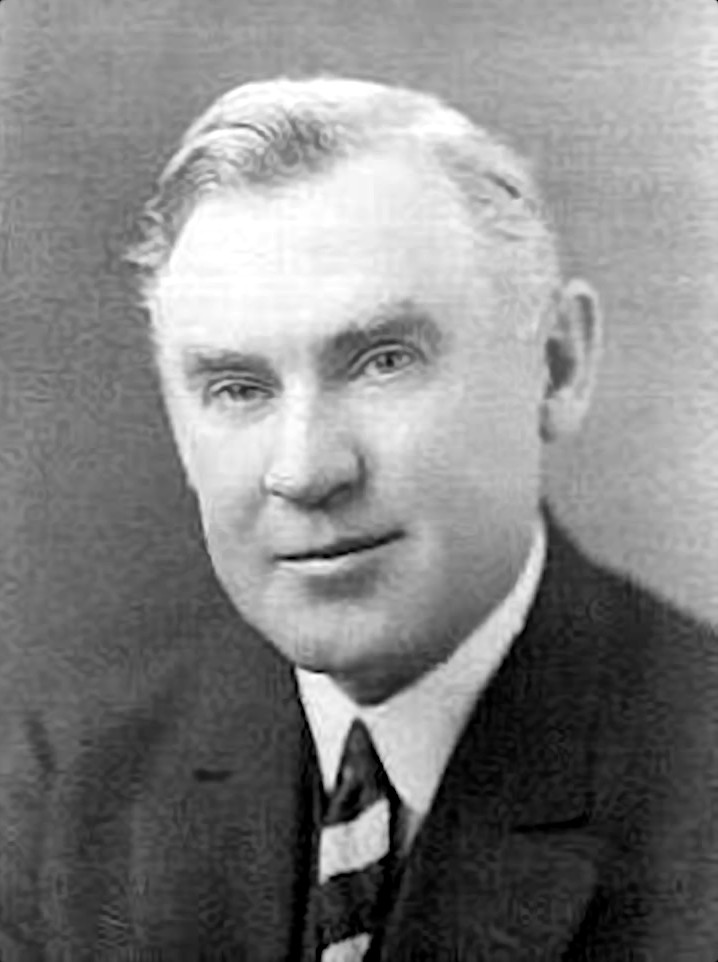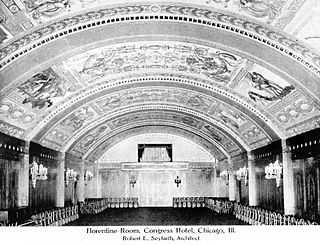
Richardsonian Romanesque is a style of Romanesque Revival architecture named after the American architect Henry Hobson Richardson (1838–1886). The revival style incorporates 11th and 12th century southern French, Spanish, and Italian Romanesque characteristics. Richardson first used elements of the style in his Richardson Olmsted Complex in Buffalo, New York, designed in 1870. Multiple architects followed in this style in the late 1800s; Richardsonian Romanesque later influenced modern styles of architecture as well.

Bernard Ralph Maybeck was an American architect in the Arts and Crafts Movement of the early 20th century. He was an instructor at University of California, Berkeley. Most of his major buildings were in the San Francisco Bay Area.

Prairie School is a late 19th- and early 20th-century architectural style, most common in the Midwestern United States. The style is usually marked by horizontal lines, flat or hipped roofs with broad overhanging eaves, windows grouped in horizontal bands, integration with the landscape, solid construction, craftsmanship, and discipline in the use of ornament. Horizontal lines were thought to evoke and relate to the wide, flat, treeless expanses of America's native prairie landscape.

George Franklin Barber was an American architect known for the house designs he marketed worldwide through mail-order catalogs. Barber was one of the most successful residential architects of the late Victorian period in the United States, and his plans were used for houses in all 50 U.S. states, and in nations as far away as Japan and the Philippines. Over four dozen Barber houses are individually listed on the National Register of Historic Places, and several dozen more are listed as part of historic districts.

George Washington Maher was an American architect during the first quarter of the 20th century. He is considered part of the Prairie School-style and was known for blending traditional architecture with the Arts & Crafts-style.

The Charles H. Patten House is a Chateauesque and Queen Anne style home located at 117 N. Benton Street in Palatine, Illinois. It was designed by Julius F. Wegman for Charles H. Patten, a prominent local businessman who was also mayor of Palatine from 1894 to 1895.

The Montford Area Historic District is a mainly residential neighborhood in Asheville, North Carolina that is included in the National Register of Historic Places.

The Religious Structures of Woodward Avenue Thematic Resource (TR) is a multiple property submission to the National Register of Historic Places which was approved on August 3, 1982. The structures are located on Woodward Avenue in the cities of Detroit and Highland Park, Michigan.

Willoughby James Edbrooke (1843–1896) was an American architect and a bureaucrat who remained faithful to a Richardsonian Romanesque style into the era of Beaux-Arts architecture in the United States, supported by commissions from conservative federal and state governments that were spurred by his stint in 1891-92 as Supervising Architect of the U.S. Treasury Department.

Robert Seyfarth was an American architect based in Chicago, Illinois. He spent the formative years of his professional career working for the noted Prairie School architect George Washington Maher. A member of the influential Chicago Architectural Club, Seyfarth was a product of the Chicago School of Architecture.

H. (Henry) Neill Wilson was an architect with his father James Keys Wilson in Cincinnati, Ohio; on his own in Minneapolis, Minnesota; and for most of his career in Pittsfield, Massachusetts. The buildings he designed include the Rookwood Pottery building in Ohio and several massive summer cottages in Berkshire County, Massachusetts.

The Robbins Park Historic District is a set of three hundred and sixty-eight buildings in Hinsdale, Illinois. Two hundred and thirty-two of these builds contribute to its historical value. The district was platted by William Robbins in the 1860s and 1870s following the completion of the Chicago, Burlington and Quincy Railroad. Wealthy entrepreneurs moved to the district beginning in the 1890s due to its natural beauty and proximity to major golf resorts. The district was added to the National Register of Historic Places in 2008 and features two houses previously honored by the register.

The Dundee Township Historic District is a set of sixty-five buildings in Dundee Township, Kane County Illinois. Buildings in the district are found in East Dundee, West Dundee, and Carpentersville. The district represents the development of the upper Fox River Valley from 1870 to the 1920s. Dundee Township became an important industrial area, especially following the construction of the Dundee Brick Company in West Dundee and the Illinois Iron and Bolt Company in Carpentersville. Also included in the district are a variety of Queen Anne, Italianate, and Greek Revival style houses and Gothic Revival churches. The majority of the historic district lies within the boundaries of West Dundee. It was added to the National Register of Historic Places in 1975.

The Louis P. and Clara K. Best Residence and Auto House, also known as Grandview Apartments and The Alamo, is a historic building located in the central part of Davenport, Iowa, United States. It was included as a contributing property in the Hamburg Historic District in 1983, and it was individually listed on the National Register of Historic Places in 2010.

Peoples National Bank Building–Fries Building are two historic buildings located in downtown Rock Island, Illinois, United States. They were listed together on the National Register of Historic Places in 1999. They were included as contributing properties in the Downtown Rock Island Historic District in 2020.The buildings were built separately, but have subsequently been connected on the first three floors.

Villa de Chantal Historic District was a national recognized historic district located in Rock Island, Illinois, United States. The property was designated a Rock Island Landmark in 1994, and it was listed as a historic district on the National Register of Historic Places in 2005. Its local landmark status was removed on November 12, 2007. It was removed from the National Register in 2012. The Villa de Chantal was a Catholic girl's boarding and day school operated by the Sisters of the Visitation. The school closed in 1978 and the building was largely destroyed in a fire in 2005. The property now houses the Rock Island Center for Math & Science of the Rock Island-Milan School District #41.

The Potter House is a historic building located in Rock Island, Illinois, United States. It was designated a Rock Island Landmark in 1987, listed individually on the National Register of Historic Places in 1989, and the house was included as a contributing property in the Broadway Historic District in 1998.

The John L. Nichols House is a historic former residence in Bloomington, Indiana, United States. Built in a late variety of the Victorian style of architecture, it was constructed in 1900. Once the home of Bloomington's leading architect, it is no longer a residence, but it has been designated a historic site.

Edward Hammatt was an architect in the United States. He designed several notable buildings that are listed on the National Register of Historic Places.






















