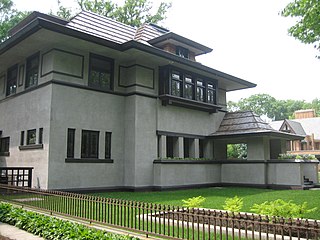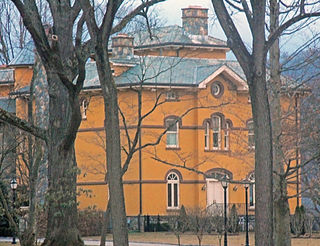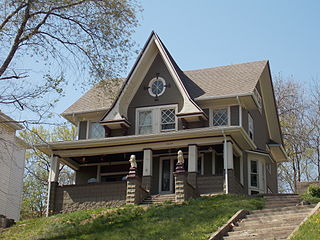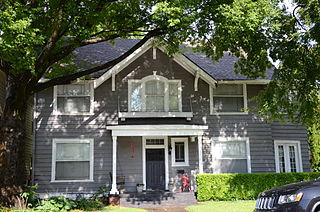
A window is an opening in a wall, door, roof, or vehicle that allows the exchange of light and may also allow the passage of sound and sometimes air. Modern windows are usually glazed or covered in some other transparent or translucent material, a sash set in a frame in the opening; the sash and frame are also referred to as a window. Many glazed windows may be opened, to allow ventilation, or closed, to exclude inclement weather. Windows may have a latch or similar mechanism to lock the window shut or to hold it open by various amounts.

American colonial architecture includes several building design styles associated with the colonial period of the United States, including First Period English (late-medieval), French Colonial, Spanish Colonial, Dutch Colonial, and Georgian. These styles are associated with the houses, churches and government buildings of the period from about 1600 through the 19th century.

Chippiannock Cemetery is a rural cemetery located on 12th Street and 31st Avenue in Rock Island, Illinois, United States. The word “Chippiannock” is a Native American term which means “place of the dead”. It was listed on the National Register of Historic Places in 1994.

The Edward R. Hills House, also known as the Hills–DeCaro House, is a residence located at 313 Forest Avenue in the Chicago suburb of Oak Park, Illinois. It is most notable for a 1906 remodel by architect Frank Lloyd Wright in his signature Prairie style. The Hills–DeCaro House represents the melding of two distinct phases in Wright's career; it contains many elements of both the Prairie style and the designs with which Wright experimented throughout the 1890s. The house is listed as a contributing property to a federal historic district on the U.S. National Register of Historic Places and is a local Oak Park Landmark.

The Plano Stone Church was constructed in 1868 to serve as the headquarters for the Reorganized Church of Jesus Christ of Latter Day Saints under the leadership of Joseph Smith III. Smith moved to Plano, Illinois, in 1866 and in 1867 was appointed head of the Stone Church's building committee. Smith and the committee selected the site, design and builder for the structure. The Plano Stone Church served as the headquarters of the RLDS from its completion in 1868 until Smith, his family, and the church moved to Lamoni, Iowa, in 1881.
The Rio Grande Ranch Headquarters Historic District is a historic one-story residence located 3 miles (4.8 km) east of Okay in Wagoner County, Oklahoma. The site was listed on the National Register of Historic Places September 9, 1992. The site's Period of Significance is 1910 to 1935, and it qualified for listing under NRHP criteria A and C.

The Thomas R. McGuire House, located at 114 Rice Street in the Capitol View Historic District of Little Rock, Arkansas, is a unique interpretation of the Colonial Revival style of architecture. Built by Thomas R. McGuire, a master machinist with the Iron Mountain and Southern Railroad, it is the finest example of the architectural style in the turn-of-the-century neighborhood. It is rendered from hand-crafted or locally manufactured materials and serves as a triumph in concrete block construction. Significant for both its architecture and engineering, the property was placed on the National Register of Historic Places on December 19, 1991.

Rose Hill Manor, now known as Rose Hill Manor Park & Children's Museum, is a historic home located at Frederick, Frederick County, Maryland. It is a 2+1⁄2-story brick house. A notable feature is the large two-story pedimented portico supported by fluted Doric columns on the first floor and Ionic columns on the balustraded second floor. It was the retirement home of Thomas Johnson (1732–1819), the first elected governor of the State of Maryland and Associate Justice of the United States Supreme Court. It was built in the mid-1790s by his daughter and son-in-law.

The United States Post Office Lenox Hill Station is located at 217 East 70th Street between Second and Third Avenues in the Lenox Hill neighborhood of the Upper East Side, Manhattan, New York City. It is a brick building constructed in 1935 and designed by Eric Kebbon in the Colonial Revival style, and is considered one of the finest post offices in that style in New York State. It was listed on the National Register of Historic Places in 1989, along with many other post offices in the state.

The Walter Merchant House, on Washington Avenue in Albany, New York, United States, is a brick-and-stone townhouse in the Italianate architectural style, with some Renaissance Revival elements. Built in the mid-19th century, it was listed on the National Register of Historic Places in 2002.

Rock Lawn is a historic house in Garrison, New York, United States. It was built in the mid-19th century from a design by architect Richard Upjohn. In 1982 it was listed on the National Register of Historic Places along with its carriage house, designed by Stanford White and built around 1880.

The Henry Ockershausen House is a historic building located in a residential-light industrial neighborhood on the east side of Davenport, Iowa, United States. It has been listed on the National Register of Historic Places since 1984.

The Bank Street Historic District is a group of four attached brick commercial buildings in different architectural styles on that street in Waterbury, Connecticut, United States. They were built over a 20-year period around the end of the 19th century, when Waterbury was a prosperous, growing industrial center. In 1983 they were recognized as a historic district and listed on the National Register of Historic Places.

Villa de Chantal Historic District was a national recognized historic district located in Rock Island, Illinois, United States. The property was designated a Rock Island Landmark in 1994, and it was listed as a historic district on the National Register of Historic Places in 2005. Its local landmark status was removed on November 12, 2007. It was removed from the National Register in 2012. The Villa de Chantal was a Catholic girl's boarding and day school operated by the Sisters of the Visitation. The school closed in 1978 and the building was largely destroyed in a fire in 2005. The property now houses the Rock Island Center for Math & Science of the Rock Island-Milan School District #41.

The William Nicholas Straub House is a historic house at 531 Perry Street in Helena, Arkansas. It is a stylistically eclectic 2+1⁄2-story structure, built in 1900 for William Nicholas Straub, a prominent local merchant. The house's main stylistic elements come from the Colonial Revival and the Shingle style, both of which were popular at the time. The house has a first floor finished in painted brick, and its upper floors are clad in shingles. The main facade has a single-story porch across its width, supported by three Ionic columns. The entrance, on the left side, has a single door with a large pane of glass, and is topped by a transom window. On the right side is a two-sided projecting bay section. The house's most prominent exterior feature is a crenellated tower which rises above the entry.

The Davis C. Cooper House is a historic house located at 301 Main Street in Oxford, Alabama.

Nappanee Eastside Historic District is a national historic district located at Nappanee, Elkhart County, Indiana. The district encompasses 138 contributing buildings in a predominantly residential section of Nappanee. It was developed between about 1880 and 1940, and includes notable examples of Italianate, Queen Anne, Colonial Revival, and Prairie School style architecture. Located in the district are the separately listed Frank and Katharine Coppes House and Arthur Miller House.

The Prairie Grove Airlight Outdoor Telephone Booth is a telephone booth installed at the southwest corner of East Douglas and Parker Streets in Prairie Grove, Arkansas, United States. It is an early example of the Airlight, the first American mass-produced weather-resistant metal telephone booth, which made possible widespread installation of outdoor payphones. In 2015, it became the first phone booth on the National Register of Historic Places.

The Mitchell House is a historic house at 1415 Spring Street in Little Rock, Arkansas. It is a two-story frame structure with Colonial Revival and Craftsman features, designed by Charles L. Thompson and built in 1911. It has a three-bay facade, with wide sash windows flanking a center entrance and Palladian window. The center bay is topped by a gable that has large Craftsman-style brackets. A porch shelters the entrance, which is topped by a four-light transom window, and has a small fixed-pane window to its right.

The Shorewood Historic District is a large neighborhood on the west side of Shorewood Hills, Wisconsin - homes built in various styles between 1924 and 1963. In 2002 the district was listed on the National Register of Historic Places.






















