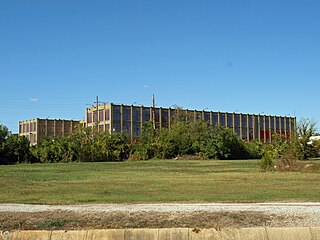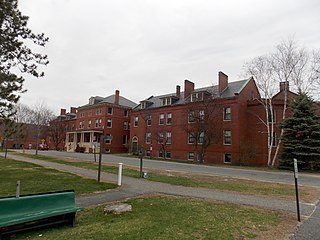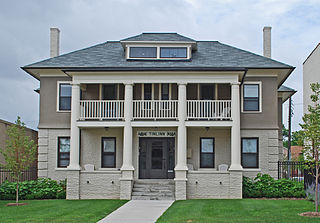
The Newport Casino is an athletic complex and recreation center located at 180-200 Bellevue Avenue, Newport, Rhode Island in the Bellevue Avenue/Casino Historic District. Built in 1879-1881 by New York Herald publisher James Gordon Bennett, Jr., it was designed in the Shingle style by the newly formed firm of McKim, Mead & White. The Newport Casino was the firm's first major commission and helped to establish the firm's national reputation. Built as a social club, it included courts for both lawn tennis and court tennis, facilities for other games, such as squash and lawn bowling, club rooms for reading, socializing, card-playing, and billiards, shops, and a convertible theater and ballroom. It became a center of Newport's social life during the Gilded Age through the 1920s.

A certain type of three-story apartment building is often called a three-decker or triple-decker in the United States. These buildings are typical of light-framed, wood construction, where each floor usually consists of a single apartment, and frequently originally extended families lived in two or all three floors. Both stand-alone and semi-detached versions are common.

Fairlington is an unincorporated neighborhood in Arlington County, Virginia, United States, located adjacent to Shirlington in the southernmost part of the county on the boundary with the City of Alexandria. The main thoroughfares are Interstate 395 which divides the neighborhood into North and South Fairlington, State Route 7 and State Route 402.

The Alexandra is a historic apartment building located on Gilbert Avenue in the Walnut Hills neighborhood of Cincinnati, Ohio, United States. Constructed in 1904 as the neighborhood's first large apartment building, it was one of many such buildings constructed for the real estate management firm of Thomas J. Emery's Sons. It has been named a historic site.

The Longmire Buildings in Mount Rainier National Park comprise the park's former administrative headquarters, and are among the most prominent examples of the National Park Service Rustic style in the national park system. They comprise the Longmire Community Building of 1927, the Administration Building of 1928, and the Longmire Service Station of 1929. Together, these structures were designated National Historic Landmarks on May 28, 1987. The administration and community buildings were designed by National Park Service staff under the direction of Thomas Chalmers Vint.

The Cass–Davenport Historic District is a historic district containing four apartment buildings in Detroit, Michigan, roughly bounded by Cass Avenue, Davenport Street, and Martin Luther King, Jr. Boulevard. The district was listed on the National Register of Historic Places in 1997. The Milner Arms Apartments abuts, but is not within, the district.

The River Terrace Apartments is an apartment building located at 7700 East Jefferson Avenue in Detroit, Michigan. It was listed on the National Register of Historic Places in 2009. River Terrace Apartments was one of the first two garden apartment complexes built in Michigan which used loan guarantees from the Federal Housing Administration, the other being Hillcrest Village in East Lansing.

Remmel Apartments and Remmel Flats are four architecturally distinguished multiunit residential buildings in Little Rock, Arkansas. Located at 1700-1710 South Spring Street and 409-411 West 17th Street, they were all designed by noted Arkansas architect Charles L. Thompson for H.L. Remmel as rental properties. The three Remmel Apartments were built in 1917 in the Craftsman style, while Remmel Flats is a Colonial Revival structure built in 1906. All four buildings are individually listed on the National Register of Historic Places, and are contributing elements of the Governor's Mansion Historic District.

Rosenwald Court Apartments is a large apartment building located in the Bronzeville neighborhood of the South Side of Chicago, Illinois. It is located at East 47th Street and South Michigan Avenue, just one block east of the former Chicago Housing Authority's Robert Taylor Homes site. In total, the building is made up of 421 apartments, a large landscaped courtyard, and retail space at street level. It was originally built as non-governmental subsidized housing and is considered to be among the earliest mixed-use housing developments.

The Burtis–Kimball House Hotel and the Burtis Opera House were located in downtown Davenport, Iowa, United States. The hotel was listed on the National Register of Historic Places in 1979. It has since been torn down and it was delisted from the National Register in 2008. The theatre building has been significantly altered since a fire in the 1920s. Both, however, remain important to the history of the city of Davenport.

Fort Armstrong Hotel is a historic building located in downtown Rock Island, Illinois, United States. It was individually listed on the National Register of Historic Places in 1984. In 2020 it was included as a contributing property in the Downtown Rock Island Historic District. The hotel was named for Fort Armstrong, a fortification that sat in the middle of the Mississippi River near the present location of the Rock Island Arsenal. The building now serves as an apartment building.

The Chelsea Commercial Historic District is a historic district located along both sides of Main Street from Orchard to North Street in Chelsea, Michigan; the district also includes the adjacent 100 blocks of Jackson, East Middle, and West Middle Streets, as well as structures on Park, East, and Orchard Streets. It was listed on the National Register of Historic Places in 2011.

The Arlington Village Historic District is a national historic district located at Arlington County, Virginia. It contains 657 contributing buildings in a residential neighborhood in South Arlington. The area was constructed in 1939, and is a planned garden apartment community that incorporates recreational areas, open spaces, a swimming pool and courtyards within five superblocks. It also includes a shopping center consisting of six stores. The garden apartments are presented as two-story, brick rowhouses with Colonial Revival detailing. There are three building types distinguished by the roof form: flat, gambrel, or gable. Arlington Village was the first large-scale rental project in Arlington County and the first Federal Housing Administration-insured garden apartment development. It was listed on the National Register of Historic Places in 2008.

The Lincoln Mill and Mill Village Historic District is a historic district in Huntsville, Alabama. Opened in 1900, it quickly grew to be Huntsville's largest cotton mill in the first quarter of the 20th century. After closing in 1955, the mills were converted to office space that was used by the U.S. space program. Two of the older production buildings burned in 1980, but one main building and numerous houses built for workers remain. The district was listed on the National Register of Historic Places in 2010.

The Colonial Apartments are a historic apartment building at 51-53 High Street in Bangor, Maine. Built in 1919, it is one of the oldest and best-preserved apartment houses in the city that was marketed to a middle and upper-class population. The building was listed on the National Register of Historic Places in 2012.

The Loring House Apartments are a senior housing complex at 1125 Brighton Avenue in Portland, Maine. They occupy the buildings of the Portland City Hospital, built in 1902-04 as the city's poor house. The complex was designed by the prominent local firm of F. H. & E. F. Fassett, and was listed on the National Register of Historic Places in 1985.

The South Main Street Apartments Historic District encompasses a pair of identical Colonial Revival apartment houses at 2209 and 2213 Main Street in Little Rock, Arkansas. Both are two-story four-unit buildings, finished in a brick veneer and topped by a dormered hip roof. They were built in 1941, and are among the first buildings in the city to be built with funding assistance from the Federal Housing Administration. They were designed by the Little Rock firm of Bruggeman, Swaim & Allen.

The Tinlinn Apartments is an apartment building located at 413 Garland Street in Flint, Michigan. The building was listed on the National Register of Historic Places in 2008.

The Mayfair Apartments are a historic apartment hotel at 1650–1666 E. 56th Street in the Hyde Park neighborhood of Chicago, Illinois. Built in 1926, the building was part of a wave of residential department in Hyde Park, and it was one of several apartment hotels constructed there in the late 1910s and 1920s. Apartment hotels were popular among wealthy workers looking for part-time city housing, as they combined the amenities and prestige of a hotel with the price and location of apartments. The architecture firm Lowenberg & Lowenberg designed the building in the Georgian Revival style. The building's first three stories are clad with limestone and decorated with flat Corinthian columns and balustrades on the second-story windows. The remainder of the building is brick and includes a dentillated cornice at its roof and a second cornice above its eleventh story.

The Building at 1401–1407 Elmwood Avenue is a historic rowhouse building at 1401–1407 Elmwood Avenue in Evanston, Illinois. Built in 1890, the three-story building includes four rowhouse units. It was one of several rowhouses built in the late nineteenth century in Evanston; these rowhouses were a precursor to Evanston's many suburban apartments, which also offered house-like living in a multi-unit setting. Architect Stephen A. Jennings, a prominent Evanston architect who designed several of Evanston's large single-family homes, designed the building. The building's design includes a large central gable, enclosed porches supported by arches on the corner units, porches with shed roofs on the central units, and a bracketed wooden cornice.























