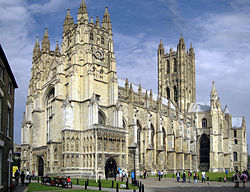St. John's Protestant Episcopal Church | |
 | |
| Location | 628 Main St., Stamford, Connecticut |
|---|---|
| Coordinates | 41°3′17″N73°32′2″W / 41.05472°N 73.53389°W |
| Area | less than one acre |
| Built | 1869 |
| Architect | William Potter, Richard M. Upjohn |
| Architectural style | Late Gothic Revival, Gothic, Queen Anne |
| MPS | Downtown Stamford Ecclesiastical Complexes TR |
| NRHP reference No. | 87002128 [1] |
| Added to NRHP | December 24, 1987 |
St. John's Protestant Episcopal Church is an historic church located at 628 Main Street in Stamford, Connecticut. [2] The church (the congregation's third since its founding in 1742) is an English Gothic Revival structure, built in 1891 to a design by William Potter. It has buttressed stone construction, with a compound-arch entry and a large rose stained-glass window. The associated parish house, also a Gothic Victorian structure, was designed by Richard M. Upjohn and built in 1869–72. [3]
Contents
The church reported 986 members in 2020 and 177 members in 2023; no membership statistics were reported in 2024 parochial reports. Plate and pledge income for the congregation in 2024 was $1,001,600 with average Sunday attendance (ASA) of 89. [4]


