
The Windsor Avenue Congregational Church is historic church at 2030 Main Street in Hartford, Connecticut. The brick Romanesque Revival-style church building, completed in 1872, now houses the Faith Congregational Church, whose lineage includes the city's oldest African-American congregation, established in 1819. The church is a stop on the Connecticut Freedom Trail and was listed on the United States National Register of Historic Places in 1993.

St. Peter's Episcopal Church is a historic church complex at 61, 71, and 81 River Street in Milford, Connecticut. It includes an Gothic Revival church built out of Portland, Connecticut brownstone in 1850–51, and a rectory and parish hall, added on either side of the church in the mid-1890s. The church is a significant work of Frank Wills, a major proponent of the Gothic Revival. The church is also one of the few surviving 19th-century buildings in Milford's civic center. The complex was listed on the National Register of Historic Places in 1979.
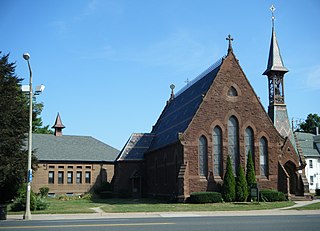
St. John's Episcopal Church is a historic church building at 1160 Main Street in East Hartford, Connecticut. It was designed by Edward T. Potter and was built in 1867, and is a prominent local example of High Gothic Revival executed in stone. Its congregation, begun as an Episcopal mission in 1854, has recently been merged into the St. John's Episcopal Church in Vernon. The building was listed on the National Register of Historic Places in 1983.

St. John's Episcopal Church is a historic church at 92 Main Street in the Warehouse Point section of East Windsor, Connecticut. Built in 1804, its interior was extensively restyled in the second half of the 19th century to resemble a Gothic English country church. The building, still in active use by the original congregation, was listed on the National Register of Historic Places in 1982.

The South Congregational Church is a historic church at 90 Main Street in New Britain, Connecticut. It is a large brownstone Gothic Revival structure, located at a central intersection in the city's heart. The church was built in 1865, with the parish house added in 1889. Both were designed by the noted Boston architect George F. Meacham. The congregation was established in 1842, and was merged with First Baptist Church in 1974. The building was listed on the National Register of Historic Places in 1990.
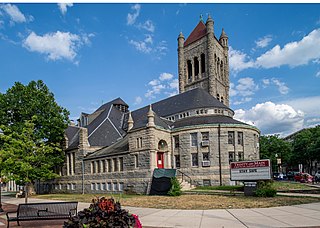
Trinity Methodist Episcopal Church is a historic former church building at 69 Main Street in New Britain, Connecticut. Built in 1891 to a design by Amos P. Cutting, it is a distinctive local example of Richardsonian Romanesque architecture. Now a performing arts venue known as Trinity-on-Main, it was listed on the National Register of Historic Places in 2007.

Grace United Methodist Church is a historic Methodist Church building at 34 Court Street in Keene, New Hampshire. Built in 1869, it was designed by architect Shepard S. Woodcock, and is one of the largest churches in southwestern New Hampshire. It was added to the National Register of Historic Places in 1985. Its congregation moved in 2009 and was disbanded in 2016, and the building is undergoing renovation for use as professional offices.
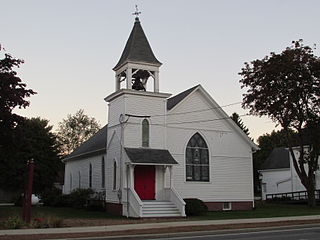
The West Scarborough United Methodist Church, also known as the Dunstan Methodist Episcopal Church, is a historic church on U.S. Route 1 in Scarborough, Maine. The church building, built in 1839 and extensively altered in 1907, is one of the few surviving works of Maine architect and artist Harry Hayman Cochrane. The building was listed on the National Register of Historic Places in 1989 for its architectural significance.
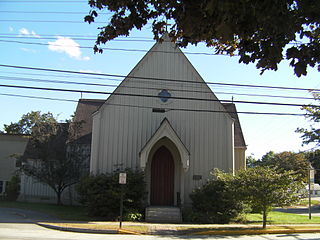
St. Paul's Episcopal Church is a historic church at 27 Pleasant Street in Brunswick, Maine. Built in 1845, it is a distinctive early example of a modest Carpenter Gothic design by Richard Upjohn, then already well known for his larger-scale Gothic churches. The building was listed on the National Register of Historic Places in 1978. The rector is Rev. Carolyn H. Eklund.

The Memorial United Methodist Church is a historic church in the village of Swanton, Vermont. Built in 1895, it is an architecturally distinctive example of Queen Anne architecture executed in brick. It was listed on the National Register of Historic Places in 2001.

Holy Trinity Episcopal Church also known as Holy Trinity Memorial Church is an historic Episcopal church building located at 38 Grand Avenue in the village of Swanton, Franklin County, Vermont. Built in 1876 and expanded in 1909-10, the church facilities include a fine example of the Carpenter Gothic in the older section, and the Late Victorian Gothic Revival in the newer section. The church was listed on the National Register of Historic Places as the Parish of the Holy Trinity in 2001. The church is an active parish in the Episcopal Diocese of Vermont; its current rector is the Rev. Reid D. Farrell.

The Metropolitan African Methodist Episcopal Zion Church is a historic Methodist Episcopal Church at 2051 Main Street in Hartford, Connecticut. This High Victorian Gothic structure was built in 1873-74 for an Episcopal congregation, and has since 1926 been the home to the city's oldest African-American congregation, which was established in 1833. The church was listed on the National Register of Historic Places in 1994.

The First Methodist Episcopal Church, also known as the Red Church, is a historic church located at 4451 Second Street in Port Hope, Michigan. It was listed on the National Register of Historic Places in 1987.

First Methodist Episcopal Church is a Neogothic Revival-styled church built in 1911 in Eau Claire, Wisconsin. It was added to the National Register of Historic Places in 1999 for its architectural significance.

First Methodist Episcopal Church, South is a historic church at 503 West Commercial Street in Ozark, Arkansas. It is a 1+1⁄2-story stone structure, with a steeply pitched gable roof and a pair of square stone towers flanking the front-facing gable end. The taller left side tower has belfry stage with grouped round-arch openings on each side, and both towers have crenellated tops. The church was built in 1909 for a congregation organized in 1871. The architect was Alonzo Klingensmith of Fort Smith.
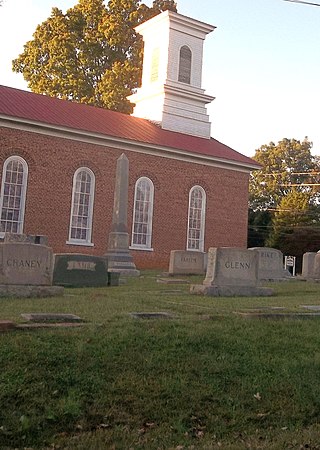
St. Paul's Methodist Episcopal Church South is a historic church building at 401 High Point Street in Randleman, North Carolina. It is the home of the North Randolph Historical Society, which uses it as its headquarters and refers to it as the St. Paul Museum.

Roberts Park Methodist Episcopal Church, whose present-day name is Roberts Park United Methodist Church, was dedicated on August 27, 1876, making it one of the oldest church remaining in downtown Indianapolis. Diedrich A. Bohlen, a German-born architect who immigrated to Indianapolis in the 1850s, designed this early example of Romanesque Revival architecture. The church is considered one of Bohlen's major works. Constructed of Indiana limestone at Delaware and Vermont Streets, it has a rectangular plan and includes a bell tower on the southwest corner. The church is known for its interior woodwork, especially a pair of black-walnut staircases leading to galleries (balconies) surrounding the interior of three sides of its large sanctuary. The church was added to the National Register of Historic Places on August 19, 1982. It is home to one of several Homeless Jesus statues around the world, this one located behind the church on Alabama Street.

The First United Methodist Church is a church located at 33112 Grand River Avenue in Farmington, Michigan. It was listed on the National Register of Historic Places in 2014.

The Little Bethel African Methodist Episcopal Church, now the Bethel African Methodist Episcopal Church, is a historic church building and congregation at 44 Lake Avenue in Greenwich, Connecticut, United States. Founded in 1882, the congregation was Greenwich's first African-American congregation of any denomination, and remains a center of African-American society in the town. Its current church, built in 1921 on the site of its first church, is a good example of Late Gothic Revival architecture, and was listed on the National Register of Historic Places in 2010.

The Congregational Church of Plainville is a historic church building at 130 West Main Street in Plainville, Connecticut. Built in 1850, it is one Connecticut architect Henry Austin's significant church designs, exhibiting a mix of Carpenter Gothic and Romanesque features. It was built for a congregation formally organized in 1839 that is now affiliated with the United Church of Christ. The church was listed on the National Register of Historic Places in 2012.























