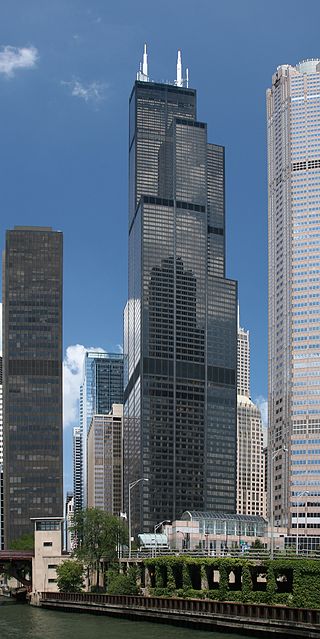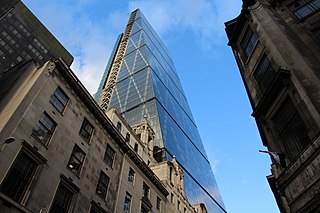
Lloyd's of London, generally known simply as Lloyd's, is an insurance and reinsurance market located in London, United Kingdom. Unlike most of its competitors in the industry, it is not an insurance company; rather, Lloyd's is a corporate body governed by the Lloyd's Act 1871 and subsequent Acts of Parliament. It operates as a partially-mutualised marketplace within which multiple financial backers, grouped in syndicates, come together to pool and spread risk. These underwriters, or "members", are a collection of both corporations and private individuals, the latter being traditionally known as "Names".

One Canada Square is a skyscraper in Canary Wharf, London. It is the third tallest building in the United Kingdom at 770 feet (235 m) above ground level, and contains 50 storeys. It achieved the title of the tallest building in the UK upon completion in 1991 and held the title for 21 years until the completion of The Shard (310m) in 2012.

The Lloyd's building is the home of the insurance institution Lloyd's of London. It is located on the former site of East India House in Lime Street, in London's main financial district, the City of London. The building is a leading example of radical Bowellism architecture in which the services for the building, such as ducts and lifts, are located on the exterior to maximise space in the interior.

The buildings and architecture of Chicago reflect the city's history and multicultural heritage, featuring prominent buildings in a variety of styles. Most structures downtown were destroyed by the Great Chicago Fire in 1871.

The Citigroup Center is an office skyscraper in the Midtown Manhattan neighborhood of New York City. Built in 1977 for Citibank, it is 915 feet (279 m) tall and has 1.3 million square feet (120,000 m2) of office space across 59 floors. The building was designed by architect Hugh Stubbins, associate architect Emery Roth & Sons, and structural engineer William LeMessurier.
Arup is a British multinational professional services firm headquartered in London that provides design, engineering, architecture, planning, and advisory services across every aspect of the built environment. It employs about 17,000 people in over 90 offices across 35 countries, and has participated in projects in over 160 countries.

122 Leadenhall Street, which is also known as the Leadenhall Building, is a 225-metre-tall (738 ft) skyscraper in central London. It opened in July 2014 and was designed by the Rogers Stirk Harbour + Partners; it is known informally as The Cheesegrater because of its distinctive wedge shape, similar to that of the kitchen utensil of the same name. It is one of numerous tall buildings recently completed or under construction in the City of London financial district, including 20 Fenchurch Street, 22 Bishopsgate and The Scalpel.

Leadenhall Street is a street in the City of London. It is about 1⁄3-mile-long (0.54 km) and links Cornhill in the west to Aldgate in the east. It was formerly the start of the A11 road from London to Norwich, but that route now starts further east at Aldgate.

The Metropolitan Life Insurance Company Tower is a skyscraper occupying a full block in the Flatiron District of Manhattan in New York City. The building is composed of two sections: a 700-foot-tall (210 m) tower at the northwest corner of the block, at Madison Avenue and 24th Street, and a shorter east wing occupying the remainder of the block bounded by Madison Avenue, Park Avenue South, 23rd Street, and 24th Street. The South Building, along with the North Building directly across 24th Street, comprises the Metropolitan Home Office Complex, which originally served as the headquarters of the Metropolitan Life Insurance Company.

The Homer Laughlin Building, at 317 South Broadway in Downtown Los Angeles, is a landmark building best known for its ground floor tenant the Grand Central Market, the city's largest and oldest public market that sees 2 million visitors a year.
The Minerva Building was a skyscraper once planned for the eastern edge of London's main financial district, the City of London. If built, it would have been the first building in the City of London to contain more than 1,000,000 sq ft (100,000 m2) of office space.

Olympic Tower is a 51-story, 620 ft-tall (190 m) building at 641 and 645 Fifth Avenue, between 51st and 52nd Streets, in the Midtown Manhattan neighborhood of New York City. Designed by Skidmore, Owings & Merrill (SOM), the mixed-use development contains condominium apartments, office space, and retail shops. The tower is named after Olympic Airways, whose president Aristotle Onassis jointly developed the tower with the Arlen Realty and Development Corporation between 1971 and 1974. It was the first skyscraper to be constructed within a special zoning district to encourage retail and mixed-use development along Fifth Avenue.

550 Madison Avenue is a postmodern skyscraper on Madison Avenue between 55th and 56th Streets in the Midtown Manhattan neighborhood of New York City. Designed by Philip Johnson and John Burgee with associate architect Simmons Architects, the building is a 647-foot-tall (197-meter), 37-story office tower with a facade made of pink granite. It was completed in 1984 as the headquarters of AT&T Corp. and later became the American headquarters of Sony. A four-story granite annex to the west was demolished and replaced with a shorter annex in the early 2020s.

20 Fenchurch Street is a commercial skyscraper in London that takes its name from its address on Fenchurch Street, in the historic City of London financial district. It has been nicknamed "The Walkie-Talkie" because of its distinctive shape, said to resemble a walkie-talkie handset. Construction was completed in spring 2014, and the three-floor "sky garden" was opened in January 2015. The 38-storey building is 160 m (525 ft) tall. Since July 2017, the building has been owned by Lee Kum Kee Groups.

The Cube is a 24-storey mixed-use development in the centre of Birmingham, England. Designed by Ken Shuttleworth of Make Architects, it contains 135 flats, 111,500 square feet (10,359 m2) of offices, shops, a hotel and a 'skyline' restaurant. It is the final phase of The Mailbox development.

The London Borough of Croydon has a wide variety of buildings mainly from post-war through to modern. Much of the modern architecture in the borough is centred on the commercial centre of the town, with much of the Victorian designs spread out on both the northern and southern corridors of the borough. Many former warehouses and factories have been converted for other uses changing the external appearance of Croydon erratically.
Grimshaw Architects is an architectural firm based in London. Founded in 1980 by Nicholas Grimshaw, the firm was one of the pioneers of high-tech architecture. In particular, they are known for their design of transport projects including Amsterdam Bijlmer ArenA railway station, Waterloo International railway station and the award-winning Southern Cross railway station which was the recipient of the Royal Institute of British Architects Lubetkin Prize. Grimshaw is behind the design of the Sustainability Pavilion, an innovative net-zero building, for Expo 2020. The firm currently has offices in Los Angeles, New York, London, Paris, Dubai, Melbourne and Sydney, employing over 600 staff.

Plantation Place South is an office building in the City of London. It consists of nine floors and forms part of a complex consisting of the larger 30 Fenchurch Street to the north. The building was designed by the Arup Associates architects' group. Plantation Place South was first proposed as a new area of office development in 2001 and construction work began in 2002; it was completed and opened two years later.

The Socony–Mobil Building, also known as 150 East 42nd Street, is a 45-story, 572-foot-tall (174 m) skyscraper in the Murray Hill and East Midtown neighborhoods of Manhattan in New York City. It occupies the block bounded by 41st Street, 42nd Street, Lexington Avenue, and Third Avenue.

The Mutual Reserve Building, also known as the Langdon Building and 305 Broadway, is an office building at Broadway and Duane Street in the Tribeca neighborhood of Manhattan in New York City. The 13-story building, constructed between 1892 and 1894, was designed by William H. Hume and built by Richard Deeves, with Frederick H. Kindl as chief structural engineer. It is just east of the Civic Center of Manhattan, and carries the addresses 305–309 Broadway and 91–99 Duane Street.


















