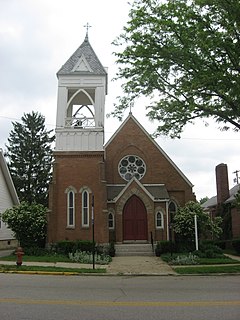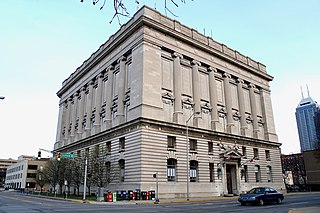
University, Hayes and Orton Halls are three historic buildings on the Oval at the Ohio State University in Columbus, Ohio. On July 16, 1970, they were added to the National Register of Historic Places. The original University Hall was demolished in 1971, and removed from the National Register that year.

The Historic Triune Masonic Temple is a meetinghouse of Freemasonry in Saint Paul, Minnesota, United States, built in 1910 in the Neo-Classical Revival style, designed by Henry C. Struchen (1871–1947). The structure was built for Triune Lodge No. 190, AF & AM. It is one of the earliest and best preserved buildings erected exclusively for the use of a single Masonic Lodge. Henry Struchen, although not an architect, was a contractor and designer. He was a member of Triune Lodge and a prominent builder in the city.

Sacred Heart Catholic Church is a historic Catholic church building in downtown Dayton, Ohio, United States. Constructed at the end of the nineteenth century for a new parish, it closed in 1996, but was reopened in 2001 when a Vietnamese Catholic group began to use the church. This church building remains significant because of its grand architectural elements, which have led to its designation as a historic site.

The Lagonda Club Building is a historic clubhouse in downtown Springfield, Ohio, United States. Designed by Frank Mills Andrews, a leading period architect who was responsible for the construction of the Kentucky State Capitol, the clubhouse is a three-story structure with a large basement. Various materials are present on different parts of the exterior — while the foundation and first story are constructed of dressed limestone, the second through fourth floors are built of brick; their only stone elements are stone trim around some of the windows.

The Church of Our Saviour is a historic Episcopal parish in the village of Mechanicsburg, Ohio, United States. Founded in the 1890s, it is one of the youngest congregations in the village, but its Gothic Revival-style church building that was constructed soon after the parish's creation has been named a historic site.

The Metropolitan Block is a historic commercial building along North Main Street in downtown Lima, Ohio, United States. Built in 1890 at the middle of Lima's petroleum boom, it is historically significant as a well-preserved example of Romanesque Revival architecture.

The Masonic Temple is a historic Masonic temple in the village of Mechanicsburg, Ohio, United States. Built in the 1900s for a local Masonic lodge that had previously met in a succession of buildings owned by others, it is the last extant Mechanicsburg building constructed for a secret society, whether Masonic or otherwise, and it has been designated a historic site because of its well-preserved American Craftsman architecture.

The Masonic Temple is a historic building in Downtown Columbus, Ohio. It was constructed as a meeting hall for local area Masonic lodges in 1899, and was listed on the National Register of Historic Places in 1997.

The Nativity of the Blessed Virgin Mary Catholic Church is a historic Catholic church in Cassella, an unincorporated community in Mercer County, Ohio, United States. One of several Catholic churches in Marion Township, it has been designated a historic site because of its well-preserved nineteenth-century architecture.

The current Indianapolis Masonic Temple, also known as Indiana Freemasons Hall, is a historic Masonic Temple located at Indianapolis, Indiana. Construction was begun in 1908, and the building was dedicated in May 1909. It is an eight-story, Classical Revival style cubic form building faced in Indiana limestone. The building features rows of engaged Ionic order columns. It was jointly financed by the Indianapolis Masonic Temple Association and the Grand Lodge of Free and Accepted Masons of Indiana, and was designed by the distinguished Indianapolis architectural firm of Rubush and Hunter.

The Godwin–Knowles House is a historic former house in downtown East Liverpool, Ohio, United States. A Colonial Revival structure built in 1890, it has played important parts both in the city's industry and in its society.

The Odd Fellows Hall is one of the oldest non-residential buildings in the city of Hilliard, Ohio, United States. Located in the center of the city, it was constructed long before Hilliard's rapid growth of the twentieth-century. It has been named a historic site.

The Anthony and Susan Cardinal Walke House is a historic residence on the west side of Chillicothe, Ohio, United States. Erected around 1812, it is a Colonial Revival house built in the style of the early post-independence period of the United States. Its builders, like many other early residents of Chillicothe, were natives of Virginia who brought much of their cultural heritage with them to the Old Northwest.

The Paulding County Carnegie Library is a historic Carnegie library in the village of Paulding, Ohio, United States. Constructed in the early twentieth century, it is a simple building that has served as the core of Paulding County's library system since its construction, and it has been designated a historic site.

The South School is a historic school building in the village of Yellow Springs, Ohio, United States. Over its history of more than 150 years, it has served a wide range of purposes, although it is not used now as a school.

The Hostetter Inn is a historic lodging facility located outside the village of Lisbon, Ohio, United States. Constructed in the early 1830s, it has been designated a historic site.

The John H. Clark House is a historic residence in the village of Mechanicsburg, Ohio, United States. Built during Mechanicsburg's most prosperous period, it was the home of a prominent local doctor, and it has been named a historic site because of its historic architecture.

Groveport United Methodist Church is a historic church in the village of Groveport, Ohio, United States. Established in the 1830s, this congregation of the United Methodist Church worships in an early twentieth-century building that has been named a historic site.

The Norvall Hunter Farm is a historic farmstead on the edge of the village of Mechanicsburg, Ohio, United States. Established in the middle of the nineteenth century, the farm was once home to one of the village's first professionals, and it has been named a historic site because of its distinctive architecture.

North Manchester Historic District is a national historic district located at North Manchester, Wabash County, Indiana. It encompasses 159 contributing buildings in the central business district and surrounding residential sections of North Manchester. It developed between about 1870 and 1938, and includes representative examples of Greek Revival, Gothic Revival, Italianate, Queen Anne, and Bungalow / American Craftsman style architecture. Located in the district are the separately listed Lentz House, Noftzger-Adams House, and North Manchester Public Library. Other notable buildings include the John Lavey House (1874), Horace Winton House, Agricultural Block (1886), Moose Lodge (1886), North Manchester City Hall, Masonic Hall (1907), Zion Lutheran Church (1882), and North Manchester Post Office (1935).





















