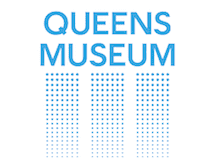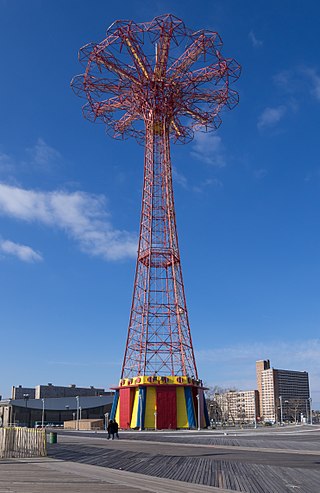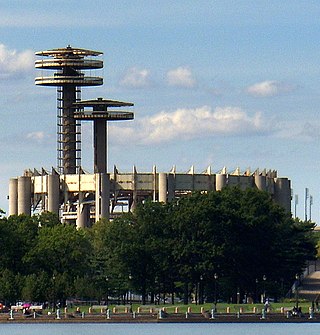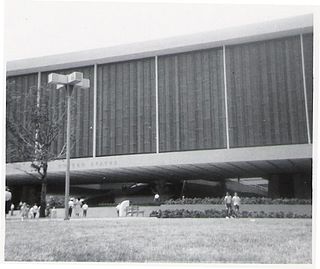| Pavilion | Section | Architects | Description | Refs. |
|---|
| African | International [130] | Kahn & Jacobs (architect); Tom John (designer) [131] | A group of 24 huts, each depicting a Sub-Saharan African nation. The huts included shops, exhibits, entertainment, and a movie theater, as well as a faux banyan tree at the center. [132] The structure also contained a restaurant decorated with items from Africa. [133] For 1965, an electronic big-game hunting activity was added. [107] | [132] [133] [107] |
| American-Israel | International [134] | Ira Kessler & Associates [135] | A helical structure with mahogany cladding. [69] Inside was a hall with three sections focusing on ancient Israel, modern Israel, and Jewish diaspora. [136] It also contained a mural and a poem calling for world peace, installed in response to another mural in the Jordan pavilion. [137] [138] | [138] [136] |
| Austria | International [130] | Gustav Peichl and Pisani & Carlos [131] | A timber structure supported by "A"-shaped frames. [139] There was an abstract sculpture next to the pavilion and an exhibit of sculptures and photographs under the pavilion. Inside was a music hall and color transparencies. [140] | [139] [140] |
| Belgian Village | International [141] | Alfons de Ridjt and Hooks & Wax [131] | A group of 124 buildings (including houses and a church), [31] surrounding cobblestone streets and a town square. Inside were restaurants and exhibit spaces. [142] [143] | [31] [142] [143] |
| Caribbean | International [134] | Emery Roth & Sons (architect); J. Amable Frometa Pereyra, Edgardo Vega Malagon, and Morris Lapidus Associates (designers) [144] | A pair of Spanish-tile structures with shops and a restaurant-bar, flanking a flagstone terrace. | [145] |
| Centralamerica and Panama | International [146] | Frederico Morales and Hooks & Wax [144] | A structure made of white stone, with exhibits and events from six Central American countries. [147] The pavilion mostly exhibited art from Central America and a film about tourist attractions in the region, and there was also a cafe. [148] In 1965, Panama did not exhibit at the pavilion, which was renamed the Central America pavilion. [149] | [147] [148] |
| Denmark | International [130] | Erik Møller (architect); Werner, Jensen & Korst (designer) [131] | A wood-and-glass structure with a miniature version of the Tivoli Gardens park. [150] There were also exhibits, stores, and two eateries. [151] | [150] [151] |
| Greece | International [134] | Anthony Kitsikis, Athanase Makris, and John James Carlos [131] | A modern-style structure with a classical Greek doorway and a mural above. Inside were murals and other displays about Greece's history and economy, in addition to a restaurant. | [152] |
| Guinea | International [141] | — | A group of three structures, accessed by a bridge over a stream. The largest structure is a round glass-walled building with ballet performances. The two smaller buildings had a store, exhibits, and tourist information center. | [153] |
| Hong Kong | International [130] | Eldredge Snyder [131] | A building with exhibit spaces, a restaurant, shops, a garden, and replicas of three Chinese junks. [154] The garden also included a replica of a Forbidden City bridge and a lagoon. [155] There was a store where visitors could order custom clothing. [156] | [154] [155] [156] |
| India | International [146] | Mansinh Rana (architect); Stonorov & Haws (designers) [131] | A pair of buildings connected by a courtyard. One of the buildings was a glass-and-stone structure with exhibits and shops, while the other was a restaurant. | [157] [158] |
| Indonesia | International [146] | R. M. Sudarsono (architect); Max O. Urbahn and Abel Sorensen (designers) [159] | An exhibition building with a pagoda in front of it. [160] Inside were exhibits relating to Indonesian culture, tourism, trade, and politics. [161] The Indonesian pavilion operated only during the 1964 season; it withdrew in 1965 due to the United States' support for Malaysia. [162] | [160] [161] |
| International Plaza | International [141] | Ira Kessler & Associates [135] | A 2-acre (0.81 ha) plaza, [163] where items from various countries were sold. [129] There were displays, restaurants, snack bars, and stores sponsored by countries, trade organizations, and the United Nations. [164] | [163] [129] [164] |
| Ireland | International [146] | Andrew Devane (architect); George Nelson & Co. (designer) [131] | A two-story stone-and-concrete building with a courtyard. [150] Inside was a cafe, displays about Irish culture, dance performances, and a film screening. [149] The displays included a replica of an Irish watchtower and artifacts like glass products, manuscripts, harps, and tweeds. [165] | [149] [150] [165] |
| Japan | International [141] | Kunio Maekawa [133] | A set of three structures designed in contemporary and ancient Japanese styles. [166] The main building was a replica of a castle carved by Masayuki Nagare, which was made of lava rock and surrounded by a moat. [133] Inside were displays of Japanese inventions, judo and kendo martial-art demonstrations, dance performances, and restaurants. [167] | [133] [166] [167] |
| Jordan | International [134] | Victor Bisharat and James A. Evans [131] | A structure with an undulating concrete roof. [157] Inside were dance performances, a movie, exhibits about Jordan's economy, and a bazaar. [168] The pavilion had a poem and a mural about the oppression of the Palestinian people, [169] which was highly controversial. [170] | [157] [168] [169] [170] |
| Lebanon | International [146] | Assem Salam, Pierre el-Khoury, Justin Henshell, and Edward A. Weed Associates [131] | A group of rectangular buildings surrounding a courtyard. Inside were objects such as fossils and Lebanese artifacts, as well as a bazaar and restaurant. | [171] |
| Malaysia | International [134] | Tippetts-Abbett-McCarthy-Stratton (architect); Paul Leung (designer) [131] | A two-story building with displays about the states of Malaysia. The ground floor included scale models and a lily pond, while the second floor had exhibits about the Malaysian economy and a movie theater. There was also a restaurant with Malaysian art. | [172] |
| Mexico | International [146] | Pedro Ramírez Vázquez, Rafael Mijares A. de la Pena, and Eduardo Terrazas de la Pena [144] | A main pavilion and a standalone restaurant building. The main building was a concrete-and-steel structure above an open-air plaza with a reflecting pool. On the first floor was an exhibit space with maps, scale models, photographs, and exhibits of art and architecture; there was also a mezzanine with Mexican crafts and products. [173] Some exhibits were replaced with artwork during 1965. [174] | [173] [174] |
| Morocco | International [134] | Charles James Koulbanis (architect); Franz Schwenk (designer) [131] | A Moorish-style structure with a bazaar, restaurant, nightclub, information booth, and exhibits with Moroccan art and objects. | [175] |
| Pakistan | International [134] | Oppenheimer, Brady & Lehrecke [131] | A structure with a petal-shaped pinnacle. Inside were displays that included both ancient artifacts and a model of Pakistan's new capital, Islamabad. [176] There was also a restaurant under the dome. [177] | [176] [177] |
| Paris | International [141] | — | A re-creation of a Parisian street with several shops. [178] The structure included exhibits on sectors of the French economy, such as tourism, arts, industry, and science. There was also a restaurant and wine cellar. [179] | [178] [179] |
| Philippines | International [146] | Ottilio A. Arellano and Jeffrey Ellis Aronin [131] | A two-story, hat-shaped timber structure with decorations made of rare wood, as well as 12 murals carved into the wood. [180] There was a moat around the building, with Philippine fish. The pavilion included a 500-seat theater, exhibit space, and a souvenir shop. [181] | [180] [181] |
| Polynesia | International [146] | Abel Sorensen and Peter Blake [131] | A pair of Polynesian longhouses with dance performances, a restaurant, and craft shop. [182] There was also a lagoon where "natives" collected oysters from canoes. [183] | [182] [183] |
| Republic of China | International [146] | C. C. Yang and Paul K. Y. Chen & Associates [131] | A four-story building with red-and-gold decorations made in Taiwan. [180] Inside were an exhibit hall and gift shop at ground level; meeting rooms on the second story; and exhibit space on the third story. [184] | [180] [184] |
| Republic of Korea | International [146] | Kim Chung-up and Walter Dorwin Teague Associates [131] | A concrete structure with a tea house, dance performances, and a store. [185] Outside was a 20-foot-tall (6.1 m) miniature Tabo Pagoda. [111] | [111] [185] |
| Sierra Leone /United Nations | International [134] | J. R. Jarrett-Yasker and Costas Machlouzarides [135] | A structure with glass walls and a roof consisting of three cones. During the 1964 season, the structure included photographs, stage performances, and exhibits about African wood and Sierra Leonean products. [186] In 1965, it became a United Nations pavilion with a restaurant. [187] | [186] [187] |
| Spain | International [188] | Francisco Javier Carvajal Ferrer and Kelly & Gruzen [131] [189] | A two-story structure with two interlocking rectangular shapes surrounding a large interior courtyard. Inside were three galleries exhibiting Spanish art, [190] as well as furniture, graphic arts displays, and flamenco performances. [189] Included was a dining room sponsored by American Express. [191] | [189] [190] [191] |
| Sudan | International [134] | Noel & Miller [131] | A domed building with a tropical garden and a snack bar. The first floor had a 1,000-year-old fresco and exhibits of artifacts, crafts, and industrial objects. The second floor had more artifacts from Sudanese nomads and tribes. | [192] |
| Sweden | International [141] | Backstrom & Reinius and John L. O'Brien Jr. (architects); Sigvard Bernadotte (designer) [135] | A building with industrial exhibits, a Nordiska Kompaniet department store, and a restaurant. | [193] |
| Switzerland | International [134] | Guex, Kirchoff & De Freudenreich and John L. O'Brien Jr. [135] | A series of replica chalets with a restaurant, information booth, clock exhibit, and displays of Swiss products such as watches. | [194] |
| Thailand | International [195] | Gasehm Suwongsa [144] | A wooden replica of the mondop , or shrine, in the Thai city of Saraburi. [133] The mondop included an exhibit about cultural traditions, art, and crafts in Thailand. There was also an adjoining structure with a restaurant and store. [196] | [133] [196] |
| United Arab Republic | International [146] | Ismail Nazif and Thomas V. DiCarlo [131] | An angular, glass-and-concrete structure with three arches at its entrance. [197] Inside were Egyptian artifacts, exhibits on various aspects of the United Arab Republic's history and culture, a shop, and a food-tasting center. [198] | [197] [198] |
| Venezuela | International [199] | Oscar Gonzales, Edmundo Diquez, and Stephen Leigh & Associates [131] | A redwood structure with displays on Venezuelan art, history, and commerce, in addition to music and dance performances. [199] The pavilion was expanded with a replica of Angel Falls in 1965. [200] | [199] [200] |
| West Berlin | International [130] | Ludwig Thurmer and Ira Kessler & Associates [131] | A structure with a concrete wall surrounding a dome, a reference to the Berlin Wall. [201] The pavilion included an exhibit from a single German company. [201] [202] | [201] |

























