
A castle is a type of fortified structure built during the Middle Ages predominantly by the nobility or royalty and by military orders. Scholars usually consider a castle to be the private fortified residence of a lord or noble. This is distinct from a mansion, palace and villa, whose main purpose was exclusively for pleasance and are not primarily fortresses but may be fortified. Use of the term has varied over time and, sometimes, has also been applied to structures such as hill forts and 19th- and 20th-century homes built to resemble castles. Over the Middle Ages, when genuine castles were built, they took on a great many forms with many different features, although some, such as curtain walls, arrowslits, and portcullises, were commonplace.

A defensive wall is a fortification usually used to protect a city, town or other settlement from potential aggressors. The walls can range from simple palisades or earthworks to extensive military fortifications with towers, bastions and gates for access to the city. From ancient to modern times, they were used to enclose settlements. Generally, these are referred to as city walls or town walls, although there were also walls, such as the Great Wall of China, Walls of Benin, Hadrian's Wall, Anastasian Wall, and the Atlantic Wall, which extended far beyond the borders of a city and were used to enclose regions or mark territorial boundaries. In mountainous terrain, defensive walls such as letzis were used in combination with castles to seal valleys from potential attack. Beyond their defensive utility, many walls also had important symbolic functions – representing the status and independence of the communities they embraced.

A hillfort is a type of earthwork used as a fortified refuge or defended settlement, located to exploit a rise in elevation for defensive advantage. They are typically European and of the Bronze Age or Iron Age. Some were used in the post-Roman period. The fortification usually follows the contours of a hill and consists of one or more lines of earthworks, with stockades or defensive walls, and external ditches. If enemies were approaching, the civilians would spot them from a mile away.
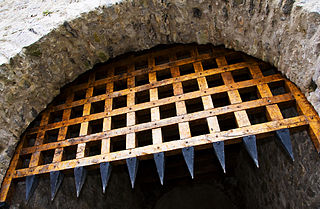
A portcullis is a heavy, vertically closing gate typically found in medieval fortifications, consisting of a latticed grille made of wood and/or metal, which slides down grooves inset within each jamb of the gateway.

A fortification is a military construction designed for the defense of territories in warfare, and is used to establish rule in a region during peacetime. The term is derived from Latin fortis ("strong") and facere.

A bastion or bulwark is a structure projecting outward from the curtain wall of a fortification, most commonly angular in shape and positioned at the corners of the fort. The fully developed bastion consists of two faces and two flanks, with fire from the flanks being able to protect the curtain wall and the adjacent bastions. Compared with the medieval fortified towers they replaced, bastion fortifications offered a greater degree of passive resistance and more scope for ranged defence in the age of gunpowder artillery. As military architecture, the bastion is one element in the style of fortification dominant from the mid 16th to mid 19th centuries.
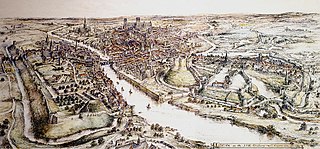
A motte-and-bailey castle is a European fortification with a wooden or stone keep situated on a raised area of ground called a motte, accompanied by a walled courtyard, or bailey, surrounded by a protective ditch and palisade. Relatively easy to build with unskilled labour, but still militarily formidable, these castles were built across northern Europe from the 10th century onwards, spreading from Normandy and Anjou in France, into the Holy Roman Empire, as well as the Low Countries it controlled, in the 11th century, when these castles were popularized in the area that became the Netherlands. The Normans introduced the design into England and Wales. Motte-and-bailey castles were adopted in Scotland, Ireland, and Denmark in the 12th and 13th centuries. By the end of the 13th century, the design was largely superseded by alternative forms of fortification, but the earthworks remain a prominent feature in many countries.

A barbican is a fortified outpost or fortified gateway, such as at an outer defense perimeter of a city or castle, or any tower situated over a gate or bridge which was used for defensive purposes.

A merlon is the solid upright section of a battlement in medieval architecture or fortifications. Merlons are sometimes pierced by narrow, vertical embrasures or slits designed for observation and fire. The space between two merlons is called a crenel, and a succession of merlons and crenels is a crenellation. Crenels designed in later eras for use by cannons were also called embrasures.

A battlement, in defensive architecture, such as that of city walls or castles, comprises a parapet, in which gaps or indentations, which are often rectangular, occur at intervals to allow for the launch of arrows or other projectiles from within the defences. These gaps are termed embrasures, also known as crenels or crenelles, and a wall or building with them is described as crenellated; alternative older terms are castellated and embattled. The act of adding crenels to a previously unbroken parapet is termed crenellation.
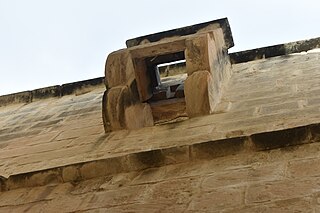
A machicolation is a floor opening between the supporting corbels of a battlement, through which stones or other material, such as boiling water, hot sand, quicklime or boiling cooking oil, could be dropped on attackers at the base of a defensive wall. A smaller version found on smaller structures is called a box-machicolation.
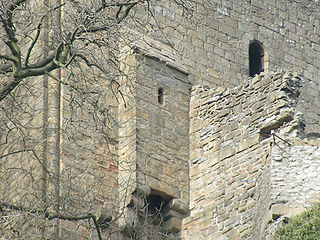
Garderobe is a historic term for a room in a medieval castle. The Oxford English Dictionary gives as its first meaning a store-room for valuables, but also acknowledges "by extension, a private room, a bed-chamber; also a privy".

A keep is a type of fortified tower built within castles during the Middle Ages by European nobility. Scholars have debated the scope of the word keep, but usually consider it to refer to large towers in castles that were fortified residences, used as a refuge of last resort should the rest of the castle fall to an adversary. The first keeps were made of timber and formed a key part of the motte-and-bailey castles that emerged in Normandy and Anjou during the 10th century; the design spread to England, and south to Italy and Sicily. As a result of the Norman invasion of 1066, use spread into Wales during the second half of the 11th century and into Ireland in the 1170s. The Anglo-Normans and French rulers began to build stone keeps during the 10th and 11th centuries; these included Norman keeps, with a square or rectangular design, and circular shell keeps. Stone keeps carried considerable political as well as military importance and could take up to a decade or more to build.

A water castle, sometimes water-castle, is a castle where natural or artificial water is part of its defences. (It can be entirely surrounded by water-filled moats or natural waterbodies such as island castles in a river or offshore. The term comes from European castle studies, mainly German Burgenkunde. When stately homes were built in such a location, or a Wasserburg was later rebuilt as a residential manor, the German term becomes Wasserschloss, lit. "water palace/manor".
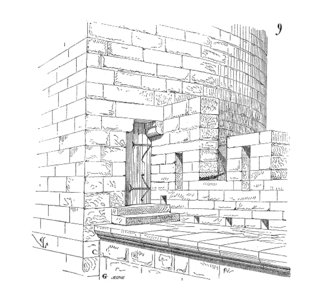
A chemin de ronde, also called an allure, alure or, more prosaically, a wall-walk, is a raised protected walkway behind a castle battlement.

Bergfried is a tall tower that is typically found in castles of the Middle Ages in German-speaking countries and in countries under German influence. Friar describes it as a "free-standing, fighting-tower". Its defensive function is to some extent similar to that of a keep in English or French castles. However the characteristic difference between a bergfried and a keep is that a bergfried was typically not designed for permanent habitation.

A Zwinger is an open kill zone area between two defensive walls that is used for defensive purposes. Zwingers were built in the post-classical and early modern periods to improve the defence of castles and town walls. The term is usually left untranslated, but is sometimes rendered as "outer courtyard", presumably referring to the subsequent role of a Zwinger as a castle's defences became redundant and it was converted into a palace or schloss; however, this belies its original purpose as a form of killing ground for the defence. The word is linked with zwingen, "to force", perhaps because the Zwinger forced an enemy to negotiate it before assaulting the main defensive line. Essenwein states that the "main purpose of this feature was so that the besieging force could not reach the actual castle wall very easily with battering rams or belfries, but had to stop at the lower, outer wall; also that two ranks of archers, behind and above one another, could fire upon the approaching enemy".

In fortification architecture, a bank or rampart is a length of embankment or wall forming part of the defensive boundary of a castle, hillfort, settlement or other fortified site. It is usually broad-topped and made of excavated earth and/or masonry.

A half tower, open tower, or open-gorged tower is a fortified stone tower in an external wall or castle enceinte that is open, or only lightly constructed, at the rear. Towers of this type were used, for example, in city walls. City gates can also be incorporated into a type of half tower.
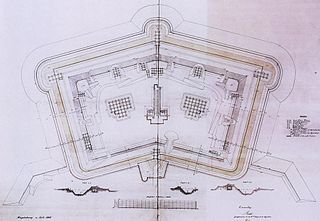
A polygonal fort is a type of fortification originating in France in the late 18th century and fully developed in Germany in the first half of the 19th century. Unlike earlier forts, polygonal forts had no bastions, which had proved to be vulnerable. As part of ring fortresses, polygonal forts were generally arranged in a ring around the place they were intended to protect, so that each fort could support its neighbours. The concept of the polygonal fort proved to be adaptable to improvements in the artillery which might be used against them, and they continued to be built and rebuilt well into the 20th century.
























