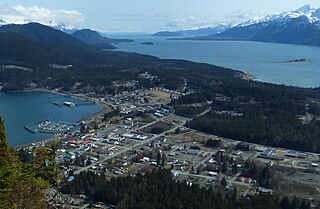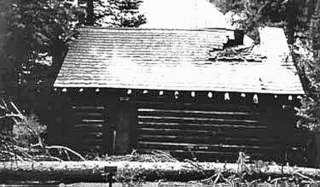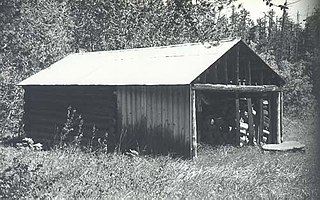
Haines is a census-designated place located in Haines Borough, Alaska, United States. It is in the northern part of the Alaska Panhandle, near Glacier Bay National Park and Preserve.

The Chilkoot Trail is a 33-mile (53 km) trail through the Coast Mountains that leads from Dyea, Alaska, in the United States, to Bennett, British Columbia, in Canada.

Fort William H. Seward, also known as Chilkoot Barracks and Haines Mission, is a site at Port Chilkoot in Haines Borough, Alaska, about 0.5 miles (0.80 km) from the city of Haines. It was the last of a series of 11 military posts established in Alaska during the gold rush era, and was Alaska's only military facility between 1925 and 1940. It provided a policing presence for miners moving into the gold mining areas in the Alaskan interior, and a military presence during negotiations over the nearby international border with Canada. The fort is named for William H. Seward, the United States Secretary of State who oversaw the Alaska purchase.

The Death Canyon Barn is a combination barn and ranger patrol cabin in Grand Teton National Park. The barn was built in Death Canyon on the Death Canyon Trail at its junction with the Alaska Basin Trail by the Civilian Conservation Corps in 1935 in the National Park Service rustic style. Located with a clear view of Prospector Mountain, it shares a common style and purpose with the Cascade Canyon Barn to the north in the park, with minor differences attributable to available materials and the preferences of the work crews building the barns.

The Lee Creek Snowshoe Cabin was built in Glacier National Park in 1925–27 by Austin Swikert as a shelter for winter hikers. The log structure consists of a single room with wood floor, unfinished walls and roof. A trap door in the floor provides access to a small cellar food cache. There is a woodstove with metal chimney.

The Coal Creek Patrol Cabin in Glacier National Park, Montana, is a rustic backcountry log cabin. Built in 1925, the cabin has a single room with a board floor and a small cellar for a food cache. The cabin was used by rangers on patrol routes from the Nyack and Paola ranger stations.

The Lower Windy Creek Ranger Cabin No. 15, also known as Lower Windy Creek Patrol Cabin and Lower Windy Shelter Cabin, is a historic backcountry shelter in the Denali National Park & Preserve, in Alaska. It is built out of peeled logs, sealed with oakum and concrete chinking. It has a medium-pitch gable roof of corrugated metal and shiplap. The site includes seven log shelters for dogs, located about 70 feet (21 m) north of the cabin. The cabin is located about 500 feet east of Mile 324 on the Alaska Railroad.

The Big Shaheen Cabin, in the Admiralty Island National Monument near Angoon, Alaska, is a historic log cabin that was built by the Civilian Conservation Corps in 1935. It was listed on the National Register of Historic Places in 1995; the listing included the cabin and three other contributing structures.
The Davidson Lake Shelter Cabin is a historic three-sided log shelter located near Davidson Lake in the Admiralty Island National Monument. The structure was built in the 1930s by a crew of the Civilian Conservation Corps, a Great Depression-era works project of the United States government. The basic superstructure of the shelter is made of peeled logs, and the roof and walls are composed of wooden shakes. It is one of a series of CCC-built shelters along the Admiralty Island Canoe Route.
The Hasselborg Cabin, also known as the Hasselborg Creek Cabin, is a backcountry shelter in the Admiralty Island National Monument, part of Tongass National Forest in Southeast Alaska. It is one of a number of such facilities built by Civilian Conservation Corps (CCC) on the Admiralty Island Canoe Route between 1933 and 1937. As built by the CCC, it was a three-sided Adirondack-style log shelter, timber-framed, and measuring about 12'6" by 10'6". It is one of only two cabins built on the route that has a fireplace; it is built of brick and stone. It is also distinctive for its floor, which is concrete slab, where most other cabins originally had dirt floors. Its roof was originally wood shakes, but is now corrugated metal. The front has subsequently been enclosed.
The Hasselborg Lake South Shelter Cabin is a historic backcountry shelter in the Admiralty Island National Monument, part of the Tongass National Forest in Southeast Alaska. It is one of a number of such facilities built by Civilian Conservation Corps (CCC) on the Admiralty Island Canoe Route between 1933 and 1937. The cabin is located on the southwest of Hasselborg Lake, north of the Hasselborg Cabin, and near the portage trail leading to Lake Guerin. As built by the CCC, it was a three-sided Adirondack-style log shelter with shake walls and roof. Sills and the lower ends of its posts have been replaced due to rot.
The Lake Guerin Shelter Lookout/Cabin, historically the Lake Guerin West Shelter Cabin is a historic backcountry shelter in the Admiralty Island National Monument, part of the Tongass National Forest in Southeast Alaska. It is one of a number of such facilities built by Civilian Conservation Corps (CCC) on the Admiralty Island Canoe Route between 1933 and 1937. This cabin, a three-sided Adirondack-style log structure with shake walls and roof, was built in 1936. The cabin continues to be maintained by the Forest Service.
The Thayer Lake East Shelter Cabin is the ruined remains of a historic backcountry shelter in the Admiralty Island National Monument, part of the Tongass National Forest in Southeast Alaska. It was one of a number of such facilities built by Civilian Conservation Corps (CCC) on the Admiralty Island Canoe Route between 1933 and 1937. This cabin, a three-sided Adirondack-style log structure with shake walls and roof, was built in 1936, and located on the lake near the portage trail connecting to Distin Lake. Unlike other cabins built by the CCC on the island, which were of post-and-beam construction, in this one the logs were saddle-notched together at the corners.
The Thayer Lake North Shelter Cabin is a historic backcountry shelter in the Admiralty Island National Monument, part of the Tongass National Forest in Southeast Alaska. It was one of a number of such facilities built by Civilian Conservation Corps (CCC) on the Admiralty Island Canoe Route between 1933 and 1937. This cabin, a three-sided Adirondack-style log structure with shake walls and roof, was built in 1935, and located at the northern tip of Thayer Lake, near a trailhead and a small log bridge.

The Ernest Gruening Cabin is a historic rural cabin in Juneau, Alaska, United States, and the centerpiece of Ernest Gruening State Historical Park. It is a 1+1⁄2-story wood-frame structure located 26 miles (42 km) north of the city on the Glacier Highway. It is the only building associated with the life of Ernest Gruening, governor of the Alaska Territory 1939–53, other than the Alaska Governor's Mansion. The cabin was built on land Gruening leased from the United States Forest Service, and was built by local laborers including Gruening's son Hunt. The cabin measures 24 feet (7.3 m) by 28 feet (8.5 m), with a gable roof and a large fieldstone chimney. Its exterior is finished in shiplap siding milled to resemble unfinished logs. The interior consists of a single large chamber, with a circular stairway leading to a sleeping loft above. The kitchen area is set apart from the rest of the space by different flooring, an alteration by Gruening's grandson. The property is now a state historic site.
The Mike Alex Cabin is a historic log cabin in Eklutna, Alaska. Located across from Eklutna's Russian Orthodox churches in the center of the community, it was built in 1925 for Mike Alex, the last traditional clan chieftain of the Athabaskan people in Eklutna. It consists of three sides of an originally square log structure, to which a log addition was made in the 1930s, removing one of the original four walls. The building was around that time also topped by a new gable roof. It is, along with the older church, a reminder of the people's history.
The Harry A. Johnson Trapline Cabin is a log cabin in a remote location on the Kenai Peninsula of south-central Alaska. It is located on the banks of an unnamed creek in Kenai National Wildlife Refuge about 15 miles (24 km) southwest of Hope. It is about 14 by 11 feet, with a steeply pitched roof 11 feet 6 inches (3.51 m) in height. The cabin was built in 1926 by Harry A. Johnson, a semi-recluse who came to Alaska in 1904 to work on the railroads, and lived a life of subsistence and occasional work. Johnson built the cabin in part as a place where he could engage in nature photography, particularly of wildlife.
The Lauritsen Cabin is a historic miner's cabin in the Chugach Mountains of the Kenai Peninsula in south-central Alaska. It is located a short way east of mile 48 of the Seward Highway, at the confluence of Mill and Canyon Creeks. It is built of hand-hewn logs fitted tightly with dovetail notches, and features a ridge pole hewn in a curve to provide for a hip-shaped roof. The building measures about 27 by 13 feet. The cabin was built in 1896, and may have been among the first cabins built in the gold rush that swept the area in the late 19th century.

Rainey-Skarland Cabin, also known as Rainey's Cabin, Skarland's Cabin and Ivar's Cabin, is a historic log cabin on the campus of the University of Alaska Fairbanks in College, Alaska. A single-story three-room log structure with massive stone fireplace on one gable end, it is used today as extended lodging for a permanent or visiting anthropology faculty member or student.
The Cattle Queen Snowshoe Cabin, near West Glacier, Montana is a National Park Service log cabin built in 1923. It was listed on the National Register of Historic Places in 1999.












