
The Temple Building is a historic commercial and residential building at 149 Main Street in Marlborough, Massachusetts. The four story red brick building was built in 1879–80, and originally housed shops on the ground floor and a hotel on the upper floors. It still has shop space on the ground floor, but the upper levels have been converted to apartments. The building has Second Empire styling, with a mansard roof that is punctured at the center of the main facade by a two-bay arched projecting with decorative brickwork.

The Nissen Building is a 283 ft 18-story skyscraper in Winston-Salem, Forsyth County, North Carolina, built in 1927. It was the largest building in the city, succeeding the Hotel Robert E. Lee, and the tallest building in North Carolina from 1927 to 1929, when it was succeeded by the Reynolds Building; all three buildings were in Winston-Salem. The Nissen Building was named to the National Register of Historic Places March 17, 1983, with a boundary increase in 2004 to include a one-story addition built in 1969. With the spire on top, its height is 102.1m.

Old Crawfordsville High School is a former public high school erected in 1910 on East Jefferson Street in Crawfordsville, Montgomery County, Indiana. It was a part of the Crawfordsville Community Schools. The old building was expanded in 1914, 1921, and 1941 to provide additional classrooms, an auditorium, and a gymnasium. A new Crawfordsville High School facility opened at One Athenian Drive in 1993. In 2000 the old school building was converted to a multi-use facility of offices, residential housing, and a fitness center. The former high school building was added to the National Register of Historic Places in 2003. The former high school became a senior living facility and in 2019 was converted into 99 apartment units called The Laurel Flats.

The Nicholas Koester Building is a historic building located in the West End of Davenport, Iowa, United States. It has been listed on the National Register of Historic Places since 1983. The building is a two-story brick structure that sits on the southeast corner of West Third and Fillmore Streets. It is part of a small commercial district near the historic German neighborhoods and the industrial areas along the Mississippi River. It is a typical commercial building in the West End which combines commercial space on the first floor and apartments on the second floor.
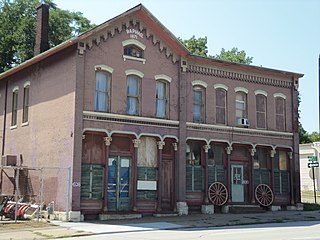
The Jacob Raphael Building is a historic building located north of downtown Davenport, Iowa, United States. It was listed on the National Register of Historic Places in 1983. The two-story structure, consisting of a three-bay wide, gable-roofed structure and a five-bay wide “wing”, was completed in 1875. It contains commercial space on the first floor and residential space on the second floor. Noteworthy, is the ground-floor arcade that features fluted cast-iron columns with elaborate capitals. The columns vary in height to accommodate the sloping site.
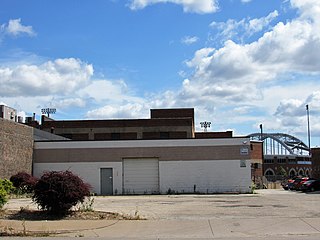
Koenig Building was a historic building located in downtown Davenport, Iowa, United States. The Italianate style commercial building was listed on the National Register of Historic Places in 1984. Augustus Koenig had this building constructed in 1872 for his daughters Pauline and Emma. They operated a millinery and fancy goods shop on the main floor and they lived in the apartments above. In later years the commercial space housed a tavern. The structure has subsequently been torn down and the property is now a surface parking lot.
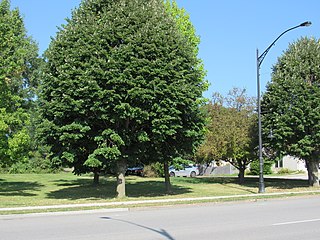
The Miller Building was a historic building located in the central part of Davenport, Iowa, United States. It was listed on the National Register of Historic Places in 1983.

Finley Guy Building is a historic building in central Davenport, Iowa, United States. The Spanish Colonial Revival structure was listed on the National Register of Historic Places in 1984.
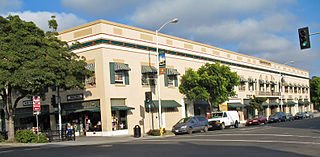
The Green Shutter Hotel is a historic hotel building located in downtown Hayward in Alameda County, California, United States. The building was listed on the National Register of Historic Places in 2004, and is on the California Register of Historical Resources.

The Harrington-Smith Block, formerly known as the Strand Theater and the Manchester Opera House, is a historic commercial building at 18-25 Hanover Street in the heart of Manchester, New Hampshire. Built in 1881 to a design by John T. Fanning for two prominent local developers, the building is an expansive rendition of Queen Anne styling in brick and stone. It housed the city's premier performance venue for many years, and was an early home of the influential Manchester Union Leader, the state's major daily newspaper. The building was listed on the National Register of Historic Places in 1987.

Houk Manufacturing Company, also known as Houk Wire Wheel Corporation, is a historic factory complex located at Buffalo in Erie County, New York. It consists of one- and two-story, brick factory buildings in a complex built in stages between 1910 and 1930. The original L-shaped complex built in 1910 consists of the two-story office building with an Ionic order portico, one-story machine shop, one-story warehouse, and one-story forge shop. It was listed on the National Register of Historic Places in 2014.
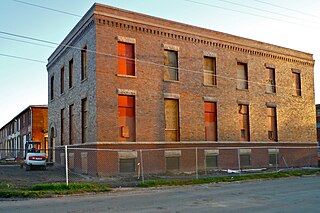
The Spaulding Manufacturing Company is a complex of historic buildings located in Grinnell, Iowa, United States. Vermont native H.W. Spaulding settled in Grinnell in 1876 to open a blacksmith and wagon repair shop. Not long after, he started to manufacture wagons. Because of his modest success he entered into a series of partnerships over the years. The oldest building in the complex was completed around 1880, and the company grew to a complex of five buildings. The last building was completed in 1910, and has a masonry chimney that originally rose to 110 feet (34 m) high. All the buildings are brick construction, and they range in height from two floors to three floors. As modes of transportation began to change, so did Spaulding. The company began manufacturing automobiles. They were one of several early automobile manufacturers that had existing operations that manufactured bicycles, wagons, and carriages. They went out of business in 1929. Since that time the facility has housed a variety of small-scale manufactures, and even a veterinary clinic. Part of the plant was renovated and now houses the administration offices for the City of Grinnell and displays for the Iowa Transportation Museum, which is now closed due to a variety of financial issues. The largest buildings of the manufacturing complex were renovated and converted into the Spaulding Lofts apartments. The complex was listed on the National Register of Historic Places in 1978.
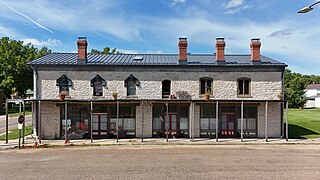
The Burg Wagon Works Building is a historic building located in Farmington, Iowa, United States. A native of Bavaria, Lewis Burg settled in Burlington, Iowa 1853 where he joined his brother John's wagon works. He moved to Farmington and set up his own shop in 1865. He had this two-story stone building constructed from 1867 to 1868. By 1869 he had competition in town, but he maintained the largest shop nearly doubling his production in the next ten years. Burg sold the building in 1892, and is thought to have moved to Dallas City, Illinois to manufacture automobiles. The building has been used for a variety of purposes over the years. Apartments were built on the second floor around the turn of the 20th-century. The first floor has housed different mercantile businesses. The building was listed on the National Register of Historic Places in 1978.

The Cundill Block is a historic building located in Maquoketa, Iowa, United States. Local photographer Will Cundill had this two-story brick commercial building constructed in 1882. His studio was originally located on the second floor before he moved it to the main floor in 1895 when he built an addition onto the back. A variety of retail businesses have occupied the commercial space over the years. The building is representative of the brick commercial buildings that were built in Maquoketa in the 1880s and the 1890s. It features simple brick hoodmolds over the windows and a brick patterned cornice across the top. Although covered, the iron storefront remains in place. The building was listed on the National Register of Historic Places in 1991.
The Eckert House is a historic building located in Guttenberg, Iowa, United States. The two-story brick structure was built in 1860 by Henry Eckert. It is a combination commercial and residential building that features an off-square layout, metal "S" beam hardware on the north wall that was used to accommodate its unique shape, and metal numbers on the exterior that date the structure, which is not the norm in Guttenberg. Ida Eckert operated a millinery shop in first floor commercial space. The building was listed on the National Register of Historic Places in 1984.
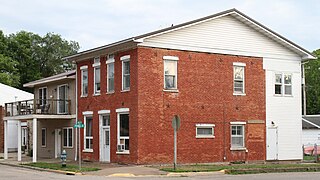
The McClaine House is a historic building located in Guttenberg, Iowa, United States. This two-story brick structure has historically been a combination residence and commercial building. Sanborn maps list the commercial space as housing: a barber shop (1886), cigar factory (1902), and swelling (1928). The second floor is four bays wide, while the main floor is three bays. The middle two windows on the top floor each have a small window located above. Across the top of the structure there is a plain cornice that is enhanced by modillion blocks. The building was listed on the National Register of Historic Places in 1984.

The LaPorte City Town Hall and Fire Station is a historic building located in La Porte City, Iowa, United States. The town hall/fire station portion of the buildings was completed in 1876, five years after the town was organized. The two-story, brick structure has a gable roof hidden behind a metal false front. A two-story brick addition was built onto the north side of the building in 1911 for a town jail. The fire station was housed on the main floor of the original building where the two round-arch doorways are located. The doorways were altered in 1950 to accommodate larger fire vehicles. A single story concrete block addition was built at the same time. The fire department operated from here until 1968, and the large doorways were restored to their original arched form in the 1970s. The second floor of the original building was utilized as the town hall until the 1930s when it moved to the former La Porte City Station. The space was rented to the local high school for classrooms until 1974. After the fire department moved out the building the FFA Agricultural Museum began to occupy part of the building, until it eventually occupied the whole facility. The building was listed on the National Register of Historic Places in 1977. The museum moved to another building on Main Street in 2001.

The Overland Waterloo Company Building is a historic building located in Waterloo, Iowa, United States. Built in 1916 by the Corn Belt Auto Company, the four-story, brick structure housed the Northeast Iowa distributorship for Willys-Overland Motors. Designed by Waterloo architect Clinton P. Shockley, it features brick and terra cotta pilasters, terra cotta plaques with swag motif, molding, and a balconet. The first floor housed the sales offices and a service garage. The second floor was occupied by a clubroom/lounge, a display room for used cars, a battery-charging room, a workroom, stockroom, shop and employees' room. The third and fourth floors were used to store automobiles to be delivered to dealers and customers. Corn Belt lost their distributorship by way of a corporate restructuring in 1921, but maintained an Overland dealership here until 1927 when they moved to a different building. The building housed other automobile related business until 1955. In that year KWWL radio and KWWL-TV moved into the main floor and other businesses occupied the other floors. Black Hawk Broadcasting Company, which owned the stations, converted the entire building for use as a broadcast facility in 1965. The building continues to function for that purpose. It was listed on the National Register of Historic Places in 2014.
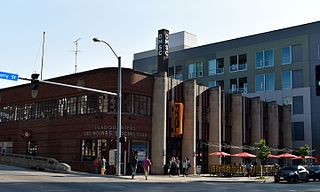
The Des Moines Fire Department Headquarters' Fire Station No. 1 and Shop Building are historic buildings located in downtown Des Moines, Iowa, United States. Completed in 1937, the facility provided a unified campus for the fire department's administration, citywide dispatch, training, maintenance, as well as the increased need for fire protective services in the commercial and warehouse districts in which the complex is located. It was designed by the Des Moines architectural firm of Proudfoot, Rawson, Brooks and Borg, and built by local contractor F.B. Dickinson & Co. The project provided jobs for local residents during the Great Depression, and 45% of its funding was provided by the Public Works Administration (PWA). The City of Des Moines provided the rest of the funds. The radio tower, which shares the historic designation with the building, was used to dispatch fire personnel from 1958 to 1978. The buildings were used by the local fire department from 1937 to 2013. It was replaced by two different facilities. The old fire station and shop building was acquired by the Des Moines Social Club, a nonprofit arts organization.
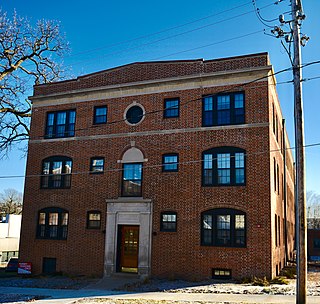
Bryn Mawr Apartments is a historic building located in Des Moines, Iowa, United States. Built in 1918, it is significant as an example of the "kitchenette" type apartment building from the early years of the city's apartment boom. Designed by the prominent Des Moines architectural firm of Proudfoot, Bird and Rawson, "it is representative of the effort to increase profit on residential construction by eliminating the number of rooms in each unit."






















