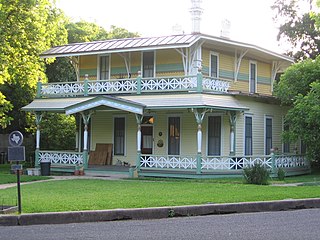
The Shadow Lawn Historic District is a historic district in central Austin, Texas that has a cohesive collection of houses built in the southeast portion of Hyde Park during the late 1920s and 1930s.
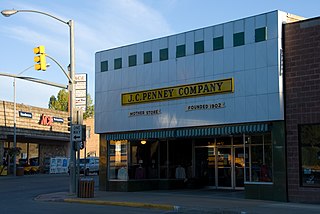
The J. C. Penney Historic District is a historic district in Kemmerer, Wyoming, encompassing several properties associated with James Cash Penney (1875-1971). The district includes the Golden Rule Store, the first in what became the J. C. Penney department store chain, and Penney's home during the store's early years. The district was declared a National Historic Landmark District in 1978, for Penney's role in creating one of the first national department store chains.

The Frank J. Baker House is a 4,800-square-foot Prairie School style house located at 507 Lake Avenue in Wilmette, Illinois. The house, which was designed by Frank Lloyd Wright, was built in 1909, and features five bedrooms, three and a half bathrooms, and three fireplaces. At this point in his career, Wright was experimenting with two-story construction and the T-shaped floor plan. This building was part of a series of T-shaped floor planned buildings designed by Wright, similar in design to Wright's Isabel Roberts House. This home also perfectly embodies Wright's use of the Prairie Style through the use of strong horizontal orientation, a low hanging roof, and deeply expressed overhangs. The house's two-story living room features a brick fireplace, a sloped ceiling, and leaded glass windows along the north wall; it is one of the few remaining two-story interiors with the T-shaped floor plan designed by Wright.

The Durgin House is a historic house in Reading, Massachusetts. Built in 1872 by Boston businessman William Durgin, this 2+1⁄2-story wood-frame house is one of the finest Italianate houses in the town. It follows a cross-gable plan, with a pair of small side porches and bay windows on the main gable ends. The porches are supported by chamfered posts on pedestals, and feature roof lines with a denticulated cornice and brackets. The main roof line also features paired decorative brackets. There are round-headed windows in the gable ends.
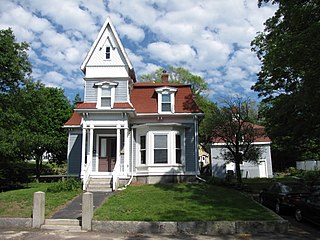
The E. A. Durgin House is a historic house at 113 Summer Street in Stoneham, Massachusetts. The two-story wood-frame Second Empire style house was built c. 1870 for E. A. Durgin, a local shoe dealer, and is one of Stoneham's most elaborately styled 19th century houses. Its main feature is a square tower with a steeply pitched gable roof that stands over the entrance. The gable of the tower is clad in scalloped wood shingles, and includes a small window that is topped by its own gable. The house has a typical mansard roof, although the original slate has been replaced with asphalt shingling, with a cornice that is decorated with dentil molding and studded by paired brackets.

28 Cordis Street is a historic house located in Wakefield, Massachusetts. It is significant as a well-preserved example of the Greek Revival style houses built during the early to mid 19th century.
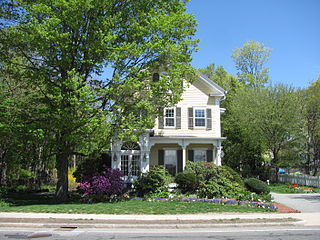
The House at 190 Main Street, also known as the William F. Young House, is a historic house at 190 Main Street in Wakefield, Massachusetts. The exact construction date of the 2+1⁄2-story wood-frame house is uncertain: it follows a traditional three-bay side-hall plan, but was also extensively remodeled sometime before 1870 with Italianate styling, probably by William F. Young, a commuter who worked at a grocery firm in Boston. It has a round-arch window in the front gable end, and its porch features narrow chamfered posts topped by a flat arched frieze. The main entry portico is closed in, and it and the porch feature decorative brackets.

The Miller–O'Donnell House was a historic residence in Mobile, Alabama. The two-story house was built in 1837 in the Gulf Coast Cottage style. It featured a masonry brick ground floor with a wood-frame main floor above. It was placed on the National Register of Historic Places on February 19, 1982, but has since been destroyed.

The Claus Untiedt House is a historic building located in the West End of Davenport, Iowa, United States. It and the neighboring Joachim Plambeck House are replicas of each other, although the Plambeck House has more alterations. The 2-story Late Victorian style residence features a three-bay façade with a side entrance and a front gable. Two-story porches on the front and back of the east wing feature an Eastlake character. Stone hoods that sit flush with the exterior wall with drip lintels decorate the tops of the rectangular windows. The dark red brick structure rests on a stone foundation that has subsequently been covered with cement. The main entryway may have been altered and its porch may have been removed. The house has been listed on the National Register of Historic Places since 1984.

The J. C. Peters House is a historic building located in the West End of Davenport, Iowa, United States. While he was probably not the original occupant of the house, J. C. Peters and his family lived here from 1884 into the 1890s. Peters, who had been a farmer, was of German descent and represents the ethnic makeup of this northwest Davenport neighborhood. The house itself is a Greek Revival structure, which is one of the original architectural styles used in Davenport. It pre-dates most of the other houses in the neighborhood. The 1½-story, brick house, follows a rectangular plan. It features a three-bay front, a rectangular bay on the east side and an addition off the back of the house. The entrance vestibule on the front of the house is also an addition. It has been listed on the National Register of Historic Places since 1984.

The F. Jacob Schmidt House is a historic building located in the West End of Davenport, Iowa, United States. F. Jacob Schmidt, who built this house, worked as a cooper. This Queen Anne style house was possibly ordered from a Victorian pattern book. It is a 1½-story structure with a projecting side pavilion. Its noteworthy feature is the sunburst pattern on the main gable. The Eastlake style porch has subsequently been replaced with one of a more simple design. The house has been listed on the National Register of Historic Places since 1983.

The Lisbon Opera House is a historic building in Lisbon, North Dakota.
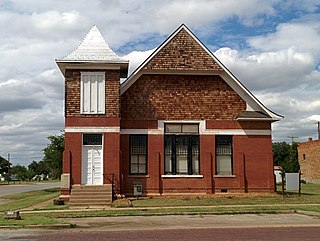
First Presbyterian Church is a historic church in Waurika, Oklahoma. It was built in 1908 and added to the National Register of Historic Places in 2002.

The Needham House is a historic house on Meadow Road near Chesham village in Harrisville, New Hampshire. Built in 1845, it is a modest but well-preserved local example of Greek Revival styling. The house was listed on the National Register of Historic Places in 1988.

The J.C. Miller House is a historic house at Oak and High Streets in Leslie, Arkansas. It is a tall 2+1⁄2-story wood-frame structure in the American Foursquare style, with a hip roof pierced by hip-roofed dormers, and a single-story porch that wraps around two sides. The construction date of the house is not known, but its first known occupant, J.C. Miller, was living in it in the 1920s. It is one of Searcy County's best examples of early-20th century American Foursquare design.

Eastlake Victorian Home - Tipton Iowa
The New Carroll House Hotel, also known as the Carter Hotel, is a historic building located in Montezuma, Iowa, United States. There has been a hotel on this corner since 1856. It was owned by a succession of people until Thomas Carroll became the proprietor and renamed it the Carroll House in 1880. It was destroyed in a fire in 1891. J.C. Forcum, a local builder, completed the New Carroll House for $18,000 in 1892. It is a three-story brick structure on a corner lot, which was emphasized by its veranda and irregular corner treatment. The hotel was individually listed on the National Register of Historic Places in 1979. In 2012 it was listed as a contributing property in the Montezuma Downtown Historic District.

The McElhinny House is a historic building located in Fairfield, Iowa, United States. Built about 1850, the house is a dwelling from the city's early years. The two-story frame structure follows an L-shaped plan. Its prominent feature is the two-story porch that covers three of the five bays on the main facade. It was built for Robert McElhinny, a Pennsylvania native. He was elected the first president of the Jefferson County Library Association, one of the first groups of this type in Iowa. He also served on the board of Fairfield University when it was established in 1854, and contributed to its successor, Parsons College, at its founding. The house went on to become the home of the Fairfield Women's Club. It was listed on the National Register of Historic Places in 1977.

The John Lake House is a historic residence located in Maquoketa, Iowa, United States. This is one of several Victorian houses in Maquoketa that are noteworthy for their quoined corners, a rare architectural feature in Iowa. Built around 1890, the 1½-story house features limestone quoins, a gable roof, gambrel dormers on the north and east elevations, a polygonal bay under the east dormer, two small porches, and a gabled wing on the west side. A unique feature on this house are the glazed colored tiles on the main facade. John Lake was a local builder, who is associated with the construction of the New Era Building and the IOOF Building. It is possible he built this house as well, although the builder has not been determined. The house was listed on the National Register of Historic Places in 1991.

The Alexander Organ House is a historic residence located in Maquoketa, Iowa, United States. It is one of several Victorian houses in Maquoketa that are noteworthy for their quoined corners, a rare architectural feature in Iowa. Built around 1896, the 21⁄2-story brick house follows an L-shaped plan. It features a 11⁄2-story wing in the back, quoining with cream-colored brick, limestone foundation, gable roof, a polygonal bay window on the east elevation, and a bracketed canopied porch with cresting on the main facade. Organ worked as a clothing merchant. This house was one of many houses built during Maquoketa's economic expansion in the late 19th century. It was listed on the National Register of Historic Places in 1991.






















