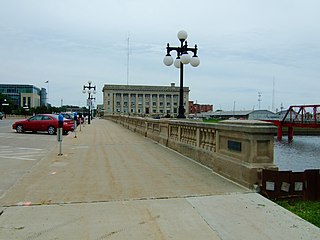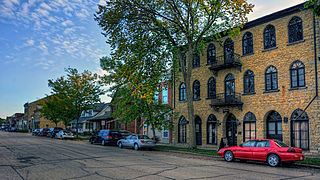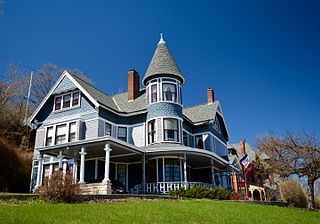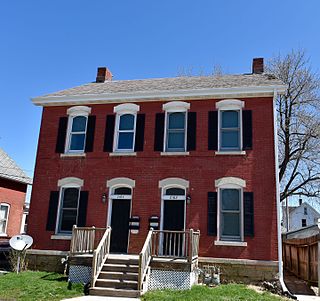
This is a list of the National Register of Historic Places listings in Dakota County, Minnesota. It is intended to be a complete list of the properties and districts on the National Register of Historic Places in Dakota County, Minnesota, United States. Dakota County is located in the southeastern part of the U.S. state of Minnesota, bounded on the northeast side by the Upper Mississippi River and on the northwest by the Minnesota River. The locations of National Register properties and districts for which the latitude and longitude coordinates are included below, may be seen in an online map.

The Civic Center Historic District is located in downtown Des Moines, Iowa, United States. It flanks both the Des Moines and Raccoon Rivers and their confluence. The district has been listed on the National Register of Historic Places since 1988. It is part of The City Beautiful Movement and City Planning in Des Moines, Iowa 1892—1938 MPS.

The Burlington, Cedar Rapids & Northern Freight House, also known as the Rock Island Freight House, is a historic building located in Burlington, Iowa, United States. It was listed on the National Register of Historic Places in 1983.

The Eckert House is a historic building located in Guttenberg, Iowa, United States. The two-story brick structure was built in 1860 by Henry Eckert. It is a combination commercial and residential building that features an off-square layout, metal "S" beam hardware on the north wall that was used to accommodate its unique shape, and metal numbers on the exterior that date the structure, which is not the norm in Guttenberg. Ida Eckert operated a millinery shop in first floor commercial space. The building was listed on the National Register of Historic Places in 1984.

The Weber House is a historic building located in Guttenberg, Iowa, United States. It was built by Dr. Weber, a German immigrant surgeon, sometime before 1858. It is also possible his name was George Wehmer. Subsequently, the house was associated with the Freidlein and Zimmerman families who owned a nearby saw mill and lumber yard. Initially, the 1½-story brick structure was in a "T" shape with a full size porch across the front. The house has been added onto on the rear. A two-frame kitchen wing had been added to the north side around 1900, and is no longer extant. There was also a summer kitchen on the property at one time. The building was listed on the National Register of Historic Places in 1984.

The Albertus Building, also known as the Gutenberg Haus, is a historic building located in Guttenberg, Iowa, United States. The two-and three-story structure of locally quarried limestone was completed around 1855 by C. Albertus. A unique feature of the building are the pointed arch doorways and windows, which have not been found on similar commercial buildings in Iowa. The building was initially used for a combination of commercial and residential use. Clothing and grocery stores were located on the first floor of the southern three-story block. By 1886 the northern two-story block was all residential, and by 1894 the whole building had gone residential.

The Guttenberg State Bank, also known as the People's Bank, is a historic building located in Guttenberg, Iowa, United States. The bank was incorporated in May 1900 with John P. Eckert was its president. The bank was also referred to as "Eckert Bank". They built this building two years later. It is a two-story brick structure that features a round tower with a conical roof on the corner. The second floor windows are topped with inlaid brick arches that combines with a brick stringcourse. Above is a brick cornice.

The Guttenberg National Fish Hatchery and Aquarium Historic District is a nationally recognized historic district located in Guttenberg, Iowa, United States. It was listed on the National Register of Historic Places in 1991. At the time of its nomination the district consisted of four resources, all of which are contributing buildings. This district also contributes to the Front Street Historic District. The U.S. Fish and Wildlife Service had a long history of involvement with wildlife conservation in Iowa, especially fisheries. They established fish rescue program along the Mississippi River in 1903 and a research station at Fairport in 1910. The development of the lock and dam system in the 1930s brought the fish rescue operations to an end because they eliminated of the backwaters that trapped them. The fish hatchery was developed at that time.

The Front Street Historic District is a nationally recognized historic district located in Guttenberg, Iowa, United States. It was listed on the National Register of Historic Places in 1984, and in 2004 its boundaries increased to include buildings that did not front onto River Park Drive. At the time of its nomination the district consisted of 75 resources, including 57 contributing buildings, one contributing site, and 17 noncontributing buildings. The boundary increase added 19 resources, including 15 contributing buildings, one contributing site, and 3 noncontributing buildings. The 4½ block segment of South River Park Drive, originally called Front Street, that makes up the district is the commercial center of Guttenberg. The buildings line the west side of the street facing a park, a contributing site, and the Mississippi River across the street. The National Fish Hatchery and Aquarium complex (1939-1940), whose buildings contribute to the historic nature of the district, is also located on the east side of the street.

The Springwells Park Historic District is a historic residential neighborhood located in Dearborn, Michigan and bounded by Rotunda Drive, the Michigan Central Railroad line, and Greenfield and Eastham Roads. The district was listed on the National Register of Historic Places in 2015.

The Thomas E. Cavin House is a historic building located in Council Bluffs, Iowa, United States. Built in 1887, it is an unusual and well-preserved brick example of an eclectic combination of Colonial Revival, Gothic Revival, and Queen Anne architectural elements. Cavin owned a dry goods store nearby. He lived here until he died in 1911, and the house remained in the family until 1919. At some point it had been converted into apartments. The house was damaged in a fire in 1934, and had to be partially rebuilt, especially the roof. The front porch is not original.

State Savings Bank, also known as the Old Savings Bank, is a historic building located in Council Bluffs, Iowa, United States. the bank was established in 1889, and was originally located across the street. Planning for this building began in 1941 with the organization of the State Investment Company, which would build and own the building. It was designed by W.G. Knoebel and built by St. Louis-based Bank Building and Equipment Corporation of America. It is a late example of Art Deco, and it's the only building in Council Bluffs that exhibits this style. Two-thirds of the building is a single-story banking facility, and the rest is divided into two-stories of office space. It has one of the first drive-through teller windows in Iowa. The rectangular building's exterior is finished in gray limestone on two elevations, and a wrap-around continuation on a third. Its primary decorative feature is an inscribed harvest motif on the east and west elevations that are mirror images of each other, oriented to the north. The motif features a male nude holding a wagon wheel and a scythe, with sheaves of wheat and a dog.

The Waterloo Public Library-East Side Branch is a historic building located in Waterloo, Iowa, United States. The public library was established here in 1896. It operated out of two rented rooms, one on the east side of the Cedar River and other on the west side. The Carnegie Foundation offered a grant of $30,000 to build a new library, but disagreements erupted over whether to place the building on the east side or west side of the river. They then agreed to grant $40,000 for a mid-river building, or the same amount for two buildings. In the end they agreed to grant the community $24,000 to build this building and a similar amount for the west side branch. Waterloo architect John G. Ralston designed both buildings in the Neoclassical style. Both were dedicated on February 23, 1906. The single-story Bedford stone structure was built over a raised basement. It is one of the few stone buildings in Waterloo. The building has a central portico with paired Ionic columns. It is part of a larger central mass that is oriented from front to back and sits across the lower hipped roof.

The Charles T. Hancock House, also known as the Hancock-Gross House, is a historic building located in Dubuque, Iowa, United States. Hancock owned a large wholesale grocery firm. He hired local architect Frank D. Hyde to design this three-story frame Queen Anne. Completed in 1890, the house is situated on the brow of a 64-foot (20 m) bluff. It has views of the city below, as well as the hills of Wisconsin and Illinois across the Mississippi River. While restrained when compared with other houses in this style, it does feature an irregular plan, a wraparound porch, multiple roof lines, narrow bargeboards in the gables, and a corner tower with a conical roof. The house was individually listed on the National Register of Historic Places in 1986, and it was included as a contributing property in the West Eleventh Street Historic District in 2004.

The Hollenfelz House, also known as St. Mary's High School for Boys, is a historic building located in Dubuque, Iowa, United States. This highly decorative Second Empire structure was built as a home for Michael Hollenfelz, who owned a wholesale firm dealing with wines, liquors and beer. The building features a mansard roof with dormers and a cupola, which is normal for this style, and High Victorian decorative details, which is not. Particularly unusual is the cornice and the stringcourses. In 1906 it was acquired by St. Mary's Catholic Church across the street for a boy's high school. The school was operated by the Brothers of Mary from St. Louis, and its curriculum focused on business and commerce. That school ceased operations in 1929 and the building was then used for the parish grade school. In 1957 it was converted into an apartment building. It was individually listed on the National Register of Historic Places in 1977, and it was included as a contributing property in the Washington Residential Historic District in 2015.

West Eleventh Street Historic District is a nationally recognized historic district located in Dubuque, Iowa, United States. It was listed on the National Register of Historic Places in 2004. At the time of its nomination it consisted of 288 resources, which included 191 contributing buildings, 32 contributing structures, 61 non-contributing buildings, two contributing sites, and one non-contributing structure. This district is a residential area on top of the bluff above the Jackson Park Historic District, which is in the river valley below. Its name comes from its historical association with the former West Eleventh Street Elevator, a funicular that was similar to the Fenelon Place Elevator to the south. For the most part the historic buildings here are single-family residences with their attendant out-buildings, although the number of out-buildings located here is relatively low. There is one apartment building and 46 duplexes. Some of the single-family houses were converted into multi-family residences, and then some of those were converted back. The various Victorian styles are found along the bluff fronts on the eastern and southern edge of the district, and vernacular structures on the northern and western sections. The Charles T. Hancock House (1890) was individually listed on the National Register. Given the steep bluffs in the district the historic structures are retaining walls and steps that replace the sidewalks.

Washington Street and East 22nd Street Historic District is a nationally recognized historic district located in Dubuque, Iowa, United States. It was listed on the National Register of Historic Places in 2015. At the time of its nomination it consisted of 34 resources, which included 29 contributing buildings, and five non-contributing buildings. The focus of this district is a cluster of brick buildings around the intersection of Washington and East 22nd Streets on the north side of Dubuque. Its location west of the former Chicago Great Western Railway and the Chicago, Milwaukee, St. Paul and Pacific Railroad yards led to a large percentage of the residents here to be higher ranking railroad employees. The historic buildings are brick and frame houses, with the exception of one brick storefront/residence. Most of the houses are front or side gabled vernacular structures, and a few that are Italianate or Classical Revival. Couler Creek, which was located behind the houses on the east side of Washington Street, also affected the development of this area. There is no alley behind the houses on the east side of Washington. Flooding was also a major problem in this area until the creek was covered in a stone-arched sewer and continues to flow under ground.

The Brazelton House Hotel is a historic building located in Mount Pleasant, Iowa, United States. William P. Brazelton was an early leader in the city's development. He owned the Brazelton Banking House and he was one of the directors of the Brazelton House Company, which built the hotel. It is not clear, specifically, why the hotel bears his family name. The construction of the hotel in 1856 coincided with a building boom in Mount Pleasant with the extension of the Burlington and Missouri River Railroad into town. It was built with the belief that Mount Pleasant would need a large first class hotel, but it had financial problems from the beginning and went through a series of owners until it no longer functioned as a hotel about 1970. The building was listed on the National Register of Historic Places in 1986. In 2015 the upper floors were converted into apartments while the main floor continued to house retail businesses.

The Arthur Hillyer Ford House is a historic building located in Iowa City, Iowa, United States. Ford was a Chicago native who worked as an electrical engineer before becoming a college professor. He eventually became Professor of Electrical Engineering at the University of Iowa, and is credited with inventing glare-less automobile headlights. He hired local architect Orville H. Carpenter to design his Mission Revival house. It features a symmetrical composition, wall dormers with scalloped parapets, a quatrefoil window, stuccoed walls, red clay tile roof with wide overhanging eaves, and a full-length front porch with square piers and flattened arches. The American Craftsman influence is found on the interior, especially in the fireplace inglenook. The house was individually listed on the National Register of Historic Places in 1986. In 1994 it was included as a contributing property in the Brown Street Historic District.

The Taylor–Van Note House, also known as Blairs Ferry Wayside Inn/Vanesther Place, is a historic building located in Cedar Rapids, Iowa, United States. Charles Taylor had this two-story, wood frame, vernacular Greek Revival house built in 1846. The family owned the house until 1888 when it was sold to Lazarus Van Note, whose family owned it as late as 1985. Oral legend has it that Taylor rented the front rooms to travelers as they passed through the region. It was located close to James Blair's ferry across the Cedar River, which is why it has long been known as the Blairs Ferry Wayside Inn. The house was built of heavy timbers and exemplifies a traditional I-house. It features two rooms on both floors across its length, and one room deep. The main door is flanked by sidelights and a transom across the top. The house was listed on the National Register of Historic Places in 1985.























