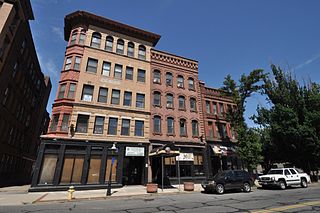
The Bangs Block is a historic commercial building at 1119 Main Street in Springfield, Massachusetts. Built in 1870 for a grocer, it was built as part of a trend of increasing commercialization at the southern end of the city's downtown area. The building was listed on the National Register of Historic Places in 1983.

The Oddfellows Building is a historic mixed-use commercial building at Central Square in Stoneham, Massachusetts. Built in 1868, it is one of three Second Empire buildings that give downtown Stoneham its character, despite some exterior alterations. It was added to the National Register of Historic Places in 1984, and was included in the Central Square Historic District in 1990.
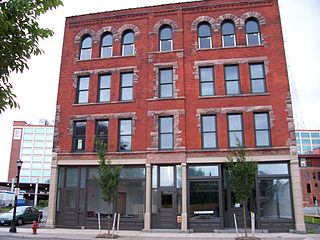
The John F. Kamman Building is a historic commercial building located at Buffalo in Erie County, New York. It designed by Buffalo architect F.W. Caulkins and built in 1883. A four-story brick building, it was designed in the Romanesque Renaissance style. The Kamman Building is located within the Hydraulics Neighborhood, Buffalo's oldest manufacturing district. A post office substation was located in the building starting in 1893. It was listed on the National Register of Historic Places in 2010.
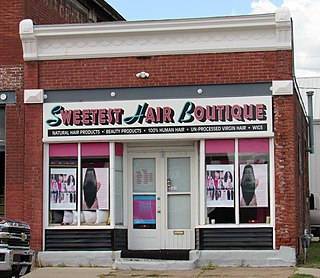
Peters’ Barber Shop is a historic building located in the West End of Davenport, Iowa, United States. It was completed in 1905 and it has been listed on the National Register of Historic Places since 1984.

Woeber Carriage Works, also known as the G. Hager & Co. Carriage Works and the Davenport Plow Works, is a historic building located on Lot 3, Block 20 of the original town of Davenport, Iowa, United States. It was listed on the Davenport Register of Historic Properties on November 15, 2000. In 2020 it was included as a contributing property in the Davenport Downtown Commercial Historic District on the National Register of Historic Places.

The Mesker Brothers Iron Works and George L. Mesker & Co. were competing manufacturers and designers of ornamental sheet-metal facades and cast iron storefront components from the 1880s through the mid-twentieth century. The Mesker Brothers Iron Works was based in St. Louis, Missouri, and was operated by brothers Bernard and Frank Mesker. The George L. Mesker Company was operated by a third brother, George L. Mesker, and was based in Evansville, Indiana. The Mesker brothers were the sons of John Mesker who operated a stove business in Evansville and later galvanized iron for buildings. The three brothers learned their iron-working skills from their father.

The Public Market, also referred to as the Morrill Block, is a historic commercial building at 93-95 Washington Street in Dover, New Hampshire. Built about 1846, it is one of the few surviving Greek Revival commercial buildings in the city, best known for its long association with the local Morrill Furniture Company. It was listed on the National Register of Historic Places in 1985.

The Lehi Main Street Historic District is a 5-acre (2.0 ha) historic district in Lehi, Utah, United States, listed on the National Register of Historic Places (NRHP).

The Todd Block is a historic commercial and civic building at 27-31 Main Street in Hinsdale, New Hampshire. It consists of two separate buildings that were conjoined in 1895, creating an architecturally diverse structure. The front portion of the building is a 2+1⁄2-story wood-frame structure with Second Empire styling; it is only one of two commercial buildings built in that style in the town, and the only one still standing. It was built in 1862, and originally housed shops on the ground floor and residential apartments above. The front of the block has a full two-story porch, with turned posts, decorative brackets and frieze moulding. The corners of the building are pilastered, and the mansard roof is pierced by numerous pedimented dormers. The rear section of the building was built in 1895 as a hall for the local chapter of the Independent Order of Odd Fellows (IOOF). The principal feature of this three-story structure is its east facade, which has a richly decorated two-story Queen Anne porch.

The Harrington-Smith Block, formerly known as the Strand Theater and the Manchester Opera House, is a historic commercial building at 18-25 Hanover Street in the heart of Manchester, New Hampshire. Built in 1881 to a design by John T. Fanning for two prominent local developers, the building is an expansive rendition of Queen Anne styling in brick and stone. It housed the city's premier performance venue for many years, and was an early home of the influential Manchester Union Leader, the state's major daily newspaper. The building was listed on the National Register of Historic Places in 1987.

Heiney's Meat Market, also known as Corodonn's Meat Market Restaurant, is a former meat market and adjacent house located in the town of Black Earth, Wisconsin. The initial house was built in 1869, with later additions, and added to the National Register of Historic Places in 1984.

The Luke Bone Grocery-Boarding House is a historic mixed-use commercial and residential building at Main and Market Streets in Bald Knob, Arkansas. It is a two-story structure, faced in cut stone but structurally built out of brick. It has a single storefront, sheltered by an open porch, with a pair of sash windows above. When built c. 1915, it housed a shop and restaurant below, and a hotel above, serving railroad passengers. The hotel was later converted to a boarding house, and the cut stone exterior was added in the 1930s, when the style was popularized by projects of the Works Progress Administration.

The Progressive Market is a historic commercial building at 63 South Main Street in White River Junction, Vermont. Built in 1922, it is an example of an increasingly rare type of building in Vermont, the neighborhood market. The store was operated for many years by Italian immigrants and Italian Americans, serving a local community in the area south of downtown White River Junction. The building, largely vernacular in form, was listed on the National Register of Historic Places in 1995. it appears to no longer house a retail establishment.

The Bristol Downtown Historic District encompasses the historic late 19th-century commercial heart of Bristol, Vermont. At first a rural agricultural market town, it developed in the second half of the 19th century as a small industrial center, producing finished wood products. Its downtown occupies an area of one block on both sides of Main Street, and features a diversity of architectural styles. It was listed on the National Register of Historic Places in 1983.

The McGregor Commercial Historic District is a nationally recognized historic district located in McGregor, Iowa, United States. It was listed on the National Register of Historic Places in 2002. At the time of its nomination the district consisted of 60 resources, including 51 contributing buildings, one contributing site, one contributing structure, and seven noncontributing buildings. Unlike most river towns in Iowa the central business district does not follow along the Mississippi River, but moves away from it. It is linear in shape, following Main Street, which runs from the southwest to the northeast in a narrow valley between two 400-foot (120 m) bluffs. The narrow valley ends at the river.
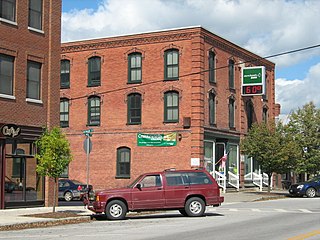
The Billado Block is a historic commercial building at 371 Main Street in the Enosburg Falls village of Enosburgh, Vermont. Erected about 1885, it is the town's oldest surviving brick commercial building, built during a period of growth occasioned by the arrival of the railroad in the village. It was listed on the National Register of Historic Places in 2007.
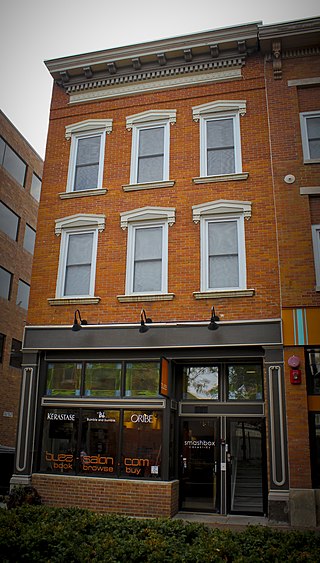
Franklin Printing House, also known as the Koza Building, is a historic building located in Iowa City, Iowa, United States. It was built in 1856 expressly for the purposes of housing the Iowa Capitol Reporter, a local newspaper named for when this was Iowa's capital city. The newspaper's offices were located on the main floor, the composition room was on the second floor, and printing press was in the basement. The Iowa Capitol Reporter was sold by the 1860s and the Iowa City Republican took over the building. They moved out in the mid-1870s, and the building housed a series of saloons into the 1890s. After it was occupied by a variety of businesses, the building housed John V. Koza's meat shop for about 40 years. The three-story brick building is considered an excellent example of pre-Civil War commercial architecture in Iowa City. The metal cornice across the top of the main facade dates from some time prior to 1904. The present storefront dates to a 1984 renovation, at which time the two cast iron columns were discovered. The building was individually listed on the National Register of Historic Places in 1986. In 2021, it was included as a contributing property in the Iowa City Downtown Historic District.
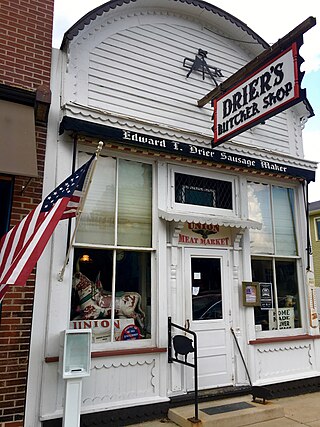
Drier's Meat Market, also known as Drier's Butcher Shop or the Union Meat Market, is a commercial meat market located at 14 South Elm Street in Three Oaks, Michigan. The building has been in continuous use as a butcher shop since the late 19th century. It was listed on the National Register of Historic Places in 1972.

The Weinmann Block is a commercial building located at 219-223 East Washington Street in Ann Arbor, Michigan. It was listed on the National Register of Historic Places in 1983.

Locke's Meat Market, also known as Luther Locke Butcher Shop and the Locke Building, is a vacant commercial building in Lockeford, California. Built in 1883, Locke's Meat Market was added to the National Register of Historic Places in 1982.























