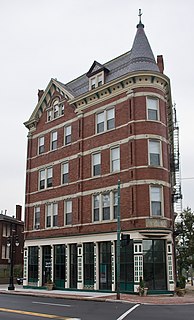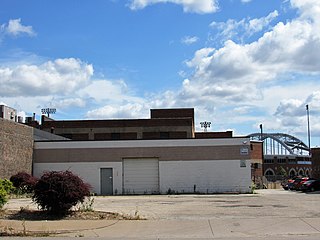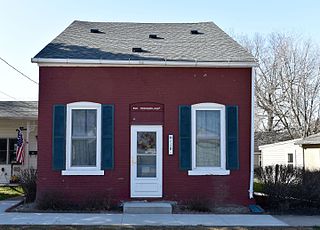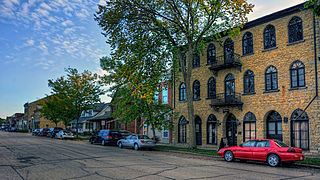
Eckert Building is a historic building in Cincinnati, Ohio. It was listed in the National Register of Historic Places on September 29, 1983.

The Hudson Downtown Historic District is a historic district comprising the downtown area of the city of Hudson in westernmost Lenawee County, Michigan. It was designated as a Michigan Historic Site on January 21, 1974. It was later added to the National Register of Historic Places on December 24, 1974.

St. Mary's Catholic Church is a parish of the Archdiocese of Dubuque. The church is located in Guttenberg, Iowa, United States. It is listed on the National Register of Historic Places as St. Mary's Catholic Church Historic District. In addition to the church, the historic district includes the parish rectory, convent, and school building.

The Schroeder Bros. Meat Market is a historic building located in the West End of Davenport, Iowa, United States. The Commercial Vernacular style building was complete in 1905 and it has been listed on the National Register of Historic Places since 1983.

Koenig Building was a historic building located in downtown Davenport, Iowa, United States. The Italianate style commercial building was listed on the National Register of Historic Places in 1984. Augustus Koenig had this building constructed in 1872 for his daughters Pauline and Emma. They operated a millinery and fancy goods shop on the main floor and they lived in the apartments above. In later years the commercial space housed a tavern. The structure has subsequently been torn down and the property is now a surface parking lot.

The Kucheman Building is a historic commercial building located in Bellevue, Iowa, United States. It is one of over 217 limestone structures in Jackson County from the mid-19th century, of which 20 are commercial buildings. The two-story structure was built in 1868 to house Kucheman & Son, a dry goods and clothing store. The second floor has housed an Opera Hall and City Hall. An addition was built onto the rear of the building sometime between 1902 and 1914. The building features four bays on its main facade, which is capped by a stone cornice with arched metal pediment. The stone blocks used in its construction vary somewhat in shape and size, and they were laid in courses. It also features dressed stone window sills and lintels. What differentiates this building from the others is its segmental arched windows. The second floor windows on the front have simple stone hoodmolds. The building was listed on the National Register of Historic Places in 1991.

The Stone Barn is a historic building located in Guttenberg, Iowa, United States. This 1½-story stone structure is located along an alley and has been used for storage. There are indications that at one time it served the dual purpose of shop and residence. The garage door opening is not original to the structure and is located where a smaller door was initially located. There was a fireplace on west side of interior, and the possibility of an arched cellar window at the northwest corner. The building was listed on the National Register of Historic Places in 1984.

The Fuerste House is a historic building located in Guttenberg, Iowa, United States. The two-story brick structure was built about 1870 in the vernacular Greek Revival style. The screened-in porch on the west side was enclosed at some point. Mrs. L. Fuerst operated a millinery shop on the first floor of the family residence by at least 1891. The Fuerst family operated a machine shop across the street. The building was individually listed on the National Register of Historic Places in 1984. In 2004 it was included as a contributing property in the Front Street Historic District.

The Kolker House is a historic building located in Guttenberg, Iowa, United States. The two-story brick structure was built about 1859 in what is known as the "Wide Gable Style," with the roof's ridge parallel to the street. Its significance is derived from its early construction, its brick rather than stone construction, a "Flying Buttress" eavespout at the houses right corner, and its excellent condition. The kitchen wing is on the east, and the garage dates from the late 20th-century. The building was listed on the National Register of Historic Places in 1984.

The Matt-Bahls House is a historic building located in Guttenberg, Iowa, United States. The two-story vernacular stone structure was built sometime before 1858. It features a full-length, two-story, frame porch on its south side. The single-story frame addition on the northeast side blends into the older structure. The building was listed on the National Register of Historic Places in 1984.

The McClaine House is a historic building located in Guttenberg, Iowa, United States. This two-story brick structure has historically been a combination residence and commercial building. Sanborn Maps list the commercial space as housing: a barber shop (1886), cigar factory (1902), and swelling (1928). The second floor is four bays wide, while the main floor is three bays. The middle two windows on the top floor each have a small window located above. Across the top of the structure there is a plain cornice that is enhanced by modillion blocks. The building was listed on the National Register of Historic Places in 1984.

The Moser Stone House is a historic building located in Guttenberg, Iowa, United States. This two-story limestone structure is a side gable house whose construction dates from before 1858. It is located along an alley at the rear of the property, and features an enclosed porch that is typical of many early residences in town. The building was listed on the National Register of Historic Places in 1984.

The Nieland House is a historic building located in Guttenberg, Iowa, United States. This two-story brick structure's construction dates from before 1886. It is local version of the New England Saltbox. The second floor has only three windows on the northern ⅔ of the facade. The main floor is a symmetrical five bays wide. The building was listed on the National Register of Historic Places in 1984.

The Parker House is a historic building located in Guttenberg, Iowa, United States. This two-story brick structure with a brick lean-to addition, which houses the kitchen, was built in 1858. It is one of the oldest residences in town. The house sits on the back of the lot facing the alley. The building was listed on the National Register of Historic Places in 1984.

The Weber House is a historic building located in Guttenberg, Iowa, United States. It was built by Dr. Weber, a German immigrant surgeon, sometime before 1858. It is also possible his name was George Wehmer. Subsequently, the house was associated with the Freidlein and Zimmerman families who owned a nearby saw mill and lumber yard. Initially, the 1½-story brick structure was in a "T" shape with a full size porch across the front. The house has been added onto on the rear. A two-frame kitchen wing had been added to the north side around 1900, and is no longer extant. There was also a summer kitchen on the property at one time. The building was listed on the National Register of Historic Places in 1984.

The Wehmer House is a historic building located in Guttenberg, Iowa, United States. This 1½-story brick structure was built by George Wehmer between 1856 and 1862. The adjacent lumber yard owned the house by 1900, and it was a private residence again by mid-century. It was initially built as a duplex with a unit on both side of a shared entrance. The chimneys located on each side are connected to fireplaces. The dormers on the front of the side gable roof are not original. The building was listed on the National Register of Historic Places in 1984.

The Albertus Building, also known as the Gutenberg Haus, is a historic building located in Guttenberg, Iowa, United States. The two-and three-story structure of locally quarried limestone was completed around 1855 by C. Albertus. A unique feature of the building are the pointed arch doorways and windows, which have not been found on similar commercial buildings in Iowa. The building was initially used for a combination of commercial and residential use. Clothing and grocery stores were located on the first floor of the southern three-story block. By 1886 the northern two-story block was all residential, and by 1894 the whole building had gone residential.

The Guttenberg State Bank, also known as the People's Bank, is a historic building located in Guttenberg, Iowa, United States. The bank was incorporated in May 1900 with John P. Eckert was its president. The bank was also referred to as "Eckert Bank". They built this building two years later. It is a two-story brick structure that features a round tower with a conical roof on the corner. The second floor windows are topped with inlaid brick arches that combines with a brick stringcourse. Above is a brick cornice.

The Guttenberg Corn Canning Co. is a historic building located in Guttenberg, Iowa, United States. The facility was built by Waukon, Iowa contractor Nelson Beeler, and completed in 1912 for the Guttenberg Corn Canning Company. It is considered a good example of a three-story brick commercial structure. After World War II the building was occupied by Iowa Food Products, and now by Kann Manufacturing Company. The building was listed on the National Register of Historic Places in 1984.

The Front Street Historic District is a nationally recognized historic district located in Guttenberg, Iowa, United States. It was listed on the National Register of Historic Places in 1984, and in 2004 its boundaries increased to include buildings that did not front onto River Park Drive. At the time of its nomination the district consisted of 75 resources, including 57 contributing buildings, one contributing site, and 17 noncontributing buildings. The boundary increase added 19 resources, including 15 contributing buildings, one contributing site, and 3 noncontributing buildings. The 4½ block segment of South River Park Drive, originally called Front Street, that makes up the district is the commercial center of Guttenberg. The buildings line the west side of the street facing a park, a contributing site, and the Mississippi River across the street. The National Fish Hatchery and Aquarium complex (1939-1940), whose buildings contribute to the historic nature of the district, is also located on the east side of the street.



















