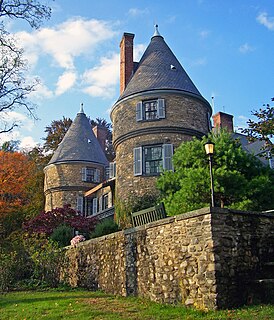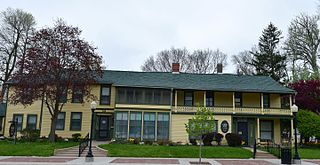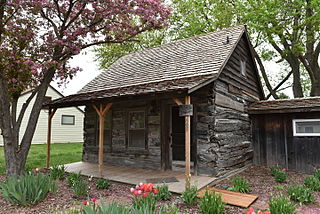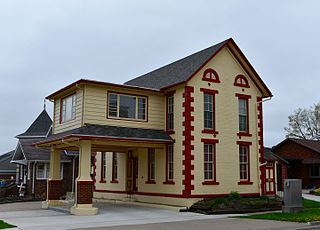
Grey Towers National Historic Site, also known as Gifford Pinchot House or The Pinchot Institute, is located just off US 6 west of Milford, Pennsylvania, in Dingman Township. It is the ancestral home of Gifford Pinchot, first director of the United States Forest Service (USFS) and twice elected governor of Pennsylvania.

There are 68 properties listed on the National Register of Historic Places in Albany, New York, United States. Six are additionally designated as National Historic Landmarks (NHLs), the most of any city in the state after New York City. Another 14 are historic districts, for which 20 of the listings are also contributing properties. Two properties, both buildings, that had been listed in the past but have since been demolished have been delisted; one building that is also no longer extant remains listed.

Market House, also known as The Market Hall and The D.L.& W. Hall, is a historic market building located at Oswego in Oswego County, New York. It was built in 1835 and is a massive brick and stone structure overlooking the Oswego River. The structure originally housed several government entities including city hall. A new city hall was constructed in 1870 and completed in 1872. A section of the basement is believed to have been used as a jail. In 1864 the city sold it to the Oswego and Syracuse Railroad, that used it for the next 80 years as office and storage space. The railroad upgraded the building with a bracketed cornice and elaborate cupola.

The Outing Club is located in the central part of Davenport, Iowa, United States. It has been listed on the National Register of Historic Places since 1977. In 1985 it was included as a contributing property in the Vander Veer Park Historic District.

Finley Guy Building is a historic building in central Davenport, Iowa, United States. The Spanish Colonial Revival structure was listed on the National Register of Historic Places in 1984.

The Hendrik J. and Wilhelmina H. Van Den Berg Cottage is an historic building located in Pella, Iowa, United States. During the 1840s and the 1850s immigrants moved to Iowa from the Netherlands to escape religious persecution. Hendrik J. Van den Berg was one such person. He built this home in two phases, 1862 and 1880. It exemplifies the first generation of houses built in Pella and exhibits architectural influences of the Netherlands. It is one of only a few such structures that still remain in the town. The house was listed on the National Register of Historic Places in 2003.

The Porter-Rhynsburger House is an historic building located in Pella, Iowa, United States. The house was built by Joseph Potter in 1855. It was subsequently purchased by C. Rhynsburger who expanded it in 1870. He was born in the Netherlands in 1839 and immigrated to Pella in 1855. He initially was engaged in farming before he began a successful mercantile business in 1861. He married R. Vander Ley and they raised eight children. It is one of only a few houses that were built by Pella's first settlers. The house was listed on the National Register of Historic Places in 2003.

The Vander Wilt Farmstead Historic District, also known as the Heritage House Bed and Breakfast, is an agricultural historic district located north of Leighton, Iowa, United States. At the time of its nomination it included three contributing buildings, three contributing structures, one non-contributing building, and two non-contributing structures. The significance of the district is attributed to its association with progressive farming and the Country Life Movement, which sought to improve the living conditions of rural residents. The contributing buildings include the 1904 barn, the house (1920), the corn crib (1953), dairy barn (1955) and the feed lots. The two-story house was built by Douwe Sjaardema, a contractor from Pella, Iowa. The corn crib was built by the Iowa Concrete Crib & Silo Co. of Des Moines. The farm also includes a former landing strip for airplanes. It featured a 1,500-foot (460 m) grass runway where cows grazed on certain days. At one time it had a windsock and homemade landing lights. A hangar, no longer in existence, had been built in 1955. An automobile garage and two silos are the non-contributing resources. The district was listed on the National Register of Historic Places in 2004. The 1904 barn has subsequently been torn down.

The Philipus J. and Cornelia Koelman House, also known as the D.C. Van Zante House, is an historic residence located in Pella, Iowa, United States. Philipus, his father and sister were part of the first colony of settlers in Pella from the Netherlands in 1847. He went into farming and when he retired to this house, he owned five farms. His two-story brick house is a transitional structure. It combines the Dutch construction techniques of the early settlers with American architectural design. The later is found the house's basic I-house design, and the Renaissance Revival detailing. The former is found in the use of beam anchors and the floor system where the flooring rests on top of the floor joists without a subfloor between them. The original stoop porch with its saw-tooth railing was replaced around 1905 with a sitting porch that covered the three center bays and had a railing that encircled the second floor porch. It was removed in 2001. The house was listed on the National Register of Historic Places in 2005.

The Dominie Henry P. Scholte House is an historic residence located in Pella, Iowa, United States. Dominie Scholte was the leader of a secessionist movement from the organized church in the Netherlands in the 1830s. He became the spiritual, practical and formal leader of the Dutch Emigration Society, which prepared and executed the immigration of several hundred Dutch people to Pella in 1847. He is credited with founding the town itself, and was heavily involved in the town's early economic development. Initially a Democrat, he switched to the new Republican party and gave a speech on behalf of Abraham Lincoln at the 1860 Republican National Convention. Switching political parties and his involvement in church schism issues diminished his influence. He died in 1868. R.R. Beard, who married his widow, carried on Scholte's economic leadership in the community.

The Dirk Van Loon House, also known as the Rock House, is an historic residence located in Pella, Iowa, United States. Van Loon was a native of the Netherlands who immigrated to Pella in 1856. He bought this property from Dominie Scholte, the town's founder. Van Loon built the single-story, coarsely dressed, native limestone structure, and the frame addition off the back as his family grew. In 1875, he became a homesteader in Kansas. The house was listed on the National Register of Historic Places in 1982.

The Thomas F. and Nancy Tuttle House, also known as the Tuttle Cabin, is a historic residence located in Pella, Iowa, United States. Built in 1843, it predates the founding of the Pella, and is therefore the oldest building in town. The 1½-story log cabin contains a single room, and was built as a farmhouse for a homestead claim by Thomas Tuttle. In 1847 Pella's founder, Dominie Henry P. Scholte, bought the dwelling and farm from Tuttle for the location of the settlement for Dutch immigrants. Scholte sold the cabin in 1866. The last family to live here was the Sneller family who lived here from 1912 to 1973. Robert Van Vark bought the cabin at an auction in 1973 and his daughter, Gail Van Vark Kirby, inherited it from him. The house was listed on the National Register of Historic Places in 2015. The Historic Pella Trust acquired the property in April of the same year.

The B.H. and J.H.H. Van Spanckeren Row Houses, also known as the Wyatt Earp House and the Pella Historical Society, is an historic building located in Pella, Iowa, United States. The Van Spanckerens were brothers who, along with their mother, Catharina Reerink Van Spanckeren and two other siblings emigrated from the Netherlands in the 1840s. Catharina bought property in Pella in 1849, which she divided into three parcels and sold to her three sons. B.H. and J.H.H. built this rowhouse sometime between 1855 and 1860, while the third brother sold his parcel in 1864. The shared wall of this two-story brick house is on the property line. Both houses were divided into two units. In 505 both units were separate apartments. American frontier lawman Wyatt Earp spent 14 years of his boyhood in this row house. In 507, the upstairs was an apartment while the downstairs housed J.H.H.'s general store. Both houses were owned by separate owners until 1966.

The William Van Asch House-Huibert Debooy Commercial Room, also known as the Central College Temporary Quarters, is a historic building located in Pella, Iowa, United States. It is one of the finest extant examples of vernacular architecture that the early Dutch settlers to Pella brought with them from the Netherlands. Both Van Asch and Debooy were among the earliest settlers in Pella. Van Asch had the two-story brick house built in 1854. Before he and his wife could move in, he rented the house to Central University of Iowa for its use. The college used it for two years. DeBooy built the 1½-story brick commercial room to the east in 1856. He bought the Van Asch's house in 1864 and joined the two buildings together with a hyphen. The DeBooys lived in the house. After they died in the early 20th century the entire complex housed apartments. The Strawtown Corporation bought it in 1974 and it now houses retail businesses.

The Henry and Johanna Van Maren House-Diamond Filling Station is a historic building located in Pella, Iowa, United States. The Van Marens had this two-story brick building constructed for their family home in 1877. Both were first generation immigrants from the Netherlands. Henry was a wagon and carriage-maker. They bought the property their home stands on under Johanna's name, and it remained in her name until she died in 1912 and it passed to Henry.

The ten Hagen Cottage–Stegeman Store, is a historic building located in Pella, Iowa, United States. A.J.C. and Charlotte ten Hagen were first generation immigrants from the Netherlands. The ten Hagen's received the title to this property, and the single-story frame cottage was built on it before A.J.C. died the following year. Charlotte inherited the property and was its owner until she sold it in 1876 to G.F. Stegeman who enlarged it and converted it into a general store. The building is located in what in known as Strawtown, the original business district in Pella. The building features heavy wood frame construction, a six-bay, asymmetrical facade, side-gabled roof, a full-width front porch, and Dutch building techniques. The building techniques include a floor system where the flooring rests on top of the floor joists without the use of a subfloor, and window design that maximizes the amount of light into the structure. The building was listed on the National Register of Historic Places in 2008.

The Pella Opera House is a historic building located in Pella, Iowa, United States. Herman Rietveld, a local businessman and promoter, was the main backer for building the opera house, which was underwritten by the Pella Opera House Association. A previous opera house had been destroyed in a fire in the late 19th century. Pella architect Henry DeGooyer designed the four story, brick Romanesque Revival structure. He used the opera house in Sioux City, Iowa, as his guide. The locally produced orange-colored bricks are said to be distinctive to Pella.

The Prof. J.L. Budd, Sarah M., and Etta Budd House, also known as the Youth Recovery House, is a historic building located in Ames, Iowa, United States. It was built as a single family residence in 1885. The two-story brick structure was built using Italianate elements. After World War II it was converted into an apartment building, and later into institutional housing. The attached 1½-story Colonial Revival cottage was moved onto the property in 1963, and used for office space. The house is named for J.L. Budd, a botanist at what is now Iowa State University, who helped establish the school's national reputation in horticulture. Sarah was his wife, and Etta was their daughter. She was an artist who was influential in bringing George Washington Carver to Iowa State College for his undergraduate education. Carver resided here briefly in 1891. The house was individually listed on the National Register of Historic Places in 2001, and it was included as a contributing property in the Old Town Historic District in 2004.

Boelson Cottage is a Dutch and Swedish-style colonial era cottage located in Fairmount Park, Philadelphia. The one-and-a-half story gambrel-roofed fieldstone cottage was built sometime between 1678–84. The cottage is situated on the west bank of the Schuylkill River within a plot of 100 acres (40 ha) of land granted to John Boelson in 1677 by the Swedish colonial court in Upland, Pennsylvania. Boelson's cottage is the oldest extant structure in Fairmount Park.

Peoples National Bank is a historic building located in Pella, Iowa, United States. It is significant for its association with Herman Rietveld, a local booster and civic leader during the Progressive era. Completed in 1905, the building was designed for Rietveld's progressive ideas that called for dense occupancy which lead to efficiency and lowered the building's costs. When it opened the building housed two banks, two newspaper offices, a printing plant, and space for other offices on the second floor. Rietveld, along with John Rhynsberger and B. H. Van Spanckeren, founded the banks at the time the building was completed. They failed ten years later because of bad business decisions. The building was acquired the following year by the City of Pella who converted it for use as a city hall beginning in 1917. It served that purpose until 2007. This too was an expression of the Progressive era as it consolidated the various functions of the local government in one location symbolizing efficiency and economy.























