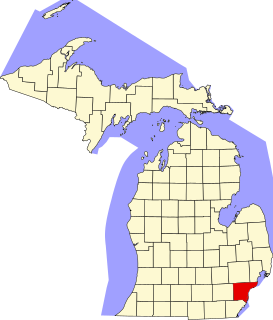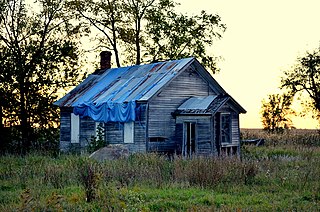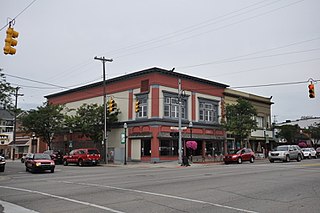
Saint Patrick's Church is a Catholic parish in the Archdiocese of Dubuque, and is located at 15th and Iowa Streets, Dubuque, Iowa, United States. The church and rectory were included as contributing properties in the Jackson Park Historic District that was listed on the National Register of Historic Places in 1986. St. Patrick's Church is located two blocks away from St. Mary's Church. The reason for the close proximity of the two parishes was that St. Mary was originally built for service to German families of Dubuque, and St. Patrick's provided services for the Irish settlers to Dubuque.

Mount Vernon is a neighborhood immediately north of downtown Baltimore, Maryland. Designated a National Historic Landmark District and a city Cultural District, it is one of the city's oldest neighborhoods and originally was home to the city's wealthiest and most fashionable families. The name derives from the Mount Vernon home of George Washington; the original Washington Monument, a massive pillar commenced in 1815 to commemorate the first president of the United States, is the defining feature of the neighborhood.

The West End Historic District of Dallas, Texas, is an historic district that includes a 67.5-acre (27.3 ha) area in northwest downtown, generally north of Commerce, east of I-35E, west of Lamar and south of Woodall Rodgers Freeway. It is south of Victory Park, west of the Arts, City Center, and Main Street districts, and north of the Government and Reunion districts. A portion of the district is listed on the U.S. National Register of Historic Places as Westend Historic District. A smaller area is also a Dallas Landmark District. The far western part of the district belongs to the Dealey Plaza Historic District, a National Historic Landmark around structures and memorials associated with the Assassination of John F. Kennedy.

This is a list of the National Register of Historic Places listings in Wayne County, Michigan.

The original campus of Centenary College of Louisiana is located along College Street in Jackson, Louisiana. It is operated and preserved as a museum by the Louisiana Office of State Parks as the Centenary State Historic Site, offering educational interpretive programs and guided tours.

The Fifth Ward Wardroom is a historic meeting hall at 47 Mulberry Street in Pawtucket, Rhode Island. It is a single-story red brick building, with a low-pitch hipped roof. Basically rectangular, an enclosed entry pavilion projects from the main block. The building was designed by William R. Walker & Son and built in 1886. Originally used as a polling place and meeting hall, it was later used as a school and by veterans organizations before being converted into a single family residence during its National Register of Historic Places nomination. It was listed on the historic register in 1983.

The New Amsterdam Historic District is a historic district located in Detroit, Michigan. Buildings in this district are on or near three sequential east-west streets on the two blocks between Woodward Avenue and Second Avenue. It was listed on the National Register of Historic Places in 2001.

The Piquette Avenue Industrial Historic District is a historic district located along Piquette Street in Detroit, Michigan, from Woodward Avenue on the west to Hastings Street on the east. The district extends approximately one block south of Piquette to Harper, and one block north to the Grand Trunk Western Railroad Line. It was listed on the National Register of Historic Places in 2004.

Our Lady Help of Christians Historic District encompasses a complex of Roman Catholic religious buildings in the Nonantum village of Newton, Massachusetts. It includes four fine examples of brick Gothic Revival architecture: the church, convent, and rectory, as well as Trinity Catholic High School. The first three buildings were designed by noted ecclesiastical architect James Murphy, and were built between 1873 and 1890. The high school building was built in 1924, also in the Gothic Revival style. The district was added to the National Register of Historic Places in 1986.

West Vernor–Junction Historic District is a commercial historic district located along West Vernor Highway between Lansing and Cavalry in Detroit, Michigan. The district includes 160 acres (0.65 km2) and 44 buildings. The district was listed on the National Register of Historic Places in 2002.

The University-Cultural Center MRA is a pair of multiple property submissions to the National Register of Historic Places which were approved on April 29 and May 1, 1986. The structures included are all located in Midtown, near Woodward Avenue and Wayne State University in Detroit, Michigan. The two submissions are designated the University-Cultural Center MRA Phase I, containing five properties, and the University-Cultural Center MRA Phase II, containing three properties.

The New Hempstead Presbyterian Church is located at the intersection of New Hempstead and Old Schoolhouse roads in New Hemsptead, New York, United States. It is a wood frame Federal style building from the 1820s, the third church on the site.

St. Mary's Catholic Church is a parish church of the Diocese of Davenport. The church is located at the corner of St. Mary's and Washburn Streets in the town of Riverside, Iowa, United States. The entire parish complex forms an historic district listed on the National Register of Historic Places as St. Mary's Parish Church Buildings. The designation includes the church building, rectory, the former church, and former school building. The former convent, which was included in the historical designation, is no longer in existence.

The Sherman Hill Historic District is located in Des Moines, Iowa, United States. It is one of the oldest residential suburbs in Des Moines. Single-family houses were constructed beginning around 1880 and multi-family dwellings were built between 1900 and 1920. The district encompasses 80 acres (0.32 km2) and 210 buildings and is bounded by 15th Street to the East, High Street to the South, Martin Luther King Parkway on the West, and School Street to the North. The historic district has been listed on the National Register of Historic Places since 1979.

Wilson District No. 7 School, also known as the O'Meara Schoolhouse, is an historic structure located in rural Clinton County, Iowa, United States near the town of Delmar. The one-room school was listed on the National Register of Historic Places in 2004. The listing includes three structures: the former school building and two outhouses.

The William Van Asch House-Huibert Debooy Commercial Room, also known as the Central College Temporary Quarters, is a historic building located in Pella, Iowa, United States. It is one of the finest extant examples of vernacular architecture that the early Dutch settlers to Pella brought with them from the Netherlands. Both Van Asch and Debooy were among the earliest settlers in Pella. Van Asch had the two-story brick house built in 1854. Before he and his wife could move in, he rented the house to Central University of Iowa for its use. The college used it for two years. DeBooy built the 1½-story brick commercial room to the east in 1856. He bought the Van Asch's house in 1864 and joined the two buildings together with a hyphen. The DeBooys lived in the house. After they died in the early 20th century the entire complex housed apartments. The Strawtown Corporation bought it in 1974 and it now houses retail businesses.

St. Luke's School and Recreation Center is a historic building located in St. Lucas, Iowa, United States. It was listed on the National Register of Historic Places in 2005.

First National Bank is a historic building located in Iowa Falls, Iowa, United States. The bank traces its founding to 1882 when the Commercial Bank of Iowa Falls was established. Its name was changed to First National when they built a two-story brick building at this location two years later. In 1917 the bank decided it needed a new facility, so they turned to the Lytle Company of Sioux City, Iowa, which specialized in designing bank buildings. They designed this two-story brick Neoclassical structure. A rich surface pattern on the building was achieved with the use of terra cotta and special colors of brick. First National continued in business here until December 21, 1932 when it closed its doors. Iowa Falls State Bank was organized and opened in this building on May 25, 1933. In more recent years they expanded into the modern building immediately to the west.

Emerson School is a historic building located in Waterloo, Iowa, United States. It is oldest extant school campus on the city's west side. Emerson was established in 1893 when its first building was constructed on this property. It was the third school in West Waterloo. The original building was replaced when the present main building was completed in 1906. The annex was built ten years later to accommodate the school's increased enrollment. They are connected by a hyphen. The complex was designed by Waterloo architect John G. Ralston. The original building is a two-story brick structure on a raised limestone basement designed in the Neoclassical style. It features broken pediment gable ends, stylized pilasters on the gable ends of the upper level, Palladian dormers, and corner pilaster capitals. The annex was designed in the Second Renaissance Revival style. It is also a two-story brick structure. Typical of this style the annex features distinct horizontal divisions separated by belt and stringcourses. There is also a parapet frieze across the top. In 1973 the building became Expo Alternative High School. The building was closed in 1981, and it was later sold. It was listed on the National Register of Historic Places in 2004.

The Clare Downtown Historic District is a collection of 51 buildings located along four blocks of North McEwan Street in Clare, Michigan, along with adjacent portions of East and West Fourth Street and East and West Fifth Street. Street addresses of the structures run from 307 to 622 North McEwan, 114-120 East Fifth Street, 102-202 West Fifth Street, 112-115 East Fourth Street, and 112-124 West Fourth Street. The district was listed on the National Register of Historic Places in 2016.























