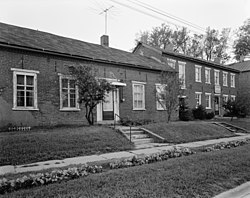
Riversdale, is a five-part, large-scale late Georgian mansion with superior Federal interior, built between 1801 and 1807. Also known as Baltimore House, Calvert Mansion or Riversdale Mansion, it is located at 4811 Riverdale Road in Riverdale Park, Maryland, and is open to the public as a museum.

St. Katherine's Historic District is located on the east side Davenport, Iowa, United States and is listed on the National Register of Historic Places. It is the location of two mansions built by two lumber barons until it became the campus of an Episcopal girls' school named St. Katharine's Hall and later as St. Katharine's School. The name was altered to St. Katharine-St. Mark's School when it became coeducational. It is currently the location of a senior living facility called St. Katherine's Living Center.
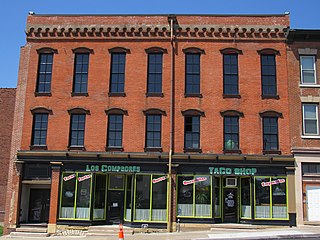
The Wupperman Block/I.O.O.F. Hall is a historic building located just north of downtown Davenport, Iowa, United States. It was individually listed on the National Register of Historic Places in 1983. In 2020 it was included as a contributing property in the Davenport Downtown Commercial Historic District.

The Community Building, also known as Community Hall, Boll's Store, or Boll's Community Center, is a building in Princeton, Iowa, United States. It was listed on the National Register of Historic Places in 2008.
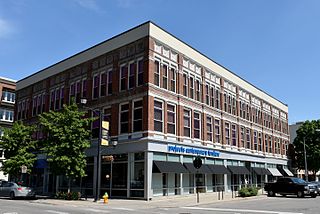
The Syndicate Block, also known as the McCoy Building, is an historic building located in the East Village of Des Moines, Iowa, United States. It was individually listed on the National Register of Historic Places in 2001. In 2019 the building was included as a contributing property in the East Des Moines Commercial Historic District.
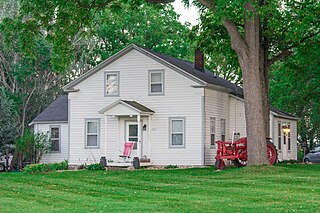
Old Wing Mission is a historic building at 5298 147th Ave. in Holland, Michigan. It is the oldest surviving house in the township.

First Christian Church is a historic church at 824 Franklin Street in Pella, Iowa.
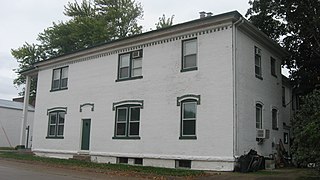
The Hotel Wapello is a historic building located in Wapello, Iowa, United States. It was listed on the National Register of Historic Places in 2001 as Commercial Hotel.

The Philipus J. and Cornelia Koelman House, also known as the D.C. Van Zante House, is an historic residence located in Pella, Iowa, United States. Philipus, his father and sister were part of the first colony of settlers in Pella from the Netherlands in 1847. He went into farming and when he retired to this house, he owned five farms. His two-story brick house is a transitional structure. It combines the Dutch construction techniques of the early settlers with American architectural design. The later is found the house's basic I-house design, and the Renaissance Revival detailing. The former is found in the use of beam anchors and the floor system where the flooring rests on top of the floor joists without a subfloor between them. The original stoop porch with its saw-tooth railing was replaced around 1905 with a sitting porch that covered the three center bays and had a railing that encircled the second floor porch. It was removed in 2001. The house was listed on the National Register of Historic Places in 2005.

The Dirk and Cornelia J. Vander Wilt Cottage, also known as the Vermeer House and the Wayne D. Stienstra House, is an historic residence located in Pella, Iowa, United States. It is a first generation residential building that exemplifies the architectural influence of the Netherlands, the homeland of Pella's early Dutch immigrants. The Dutch building techniques utilized in this 1½-story brick house include the use of beam anchors, which are similar to tie rods, a floor system where the flooring rests on top of the floor joists without the use of a subfloor, and an economy of space. The house was listed on the National Register of Historic Places in 2001.
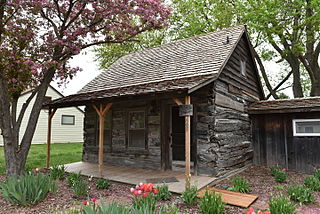
The Thomas F. and Nancy Tuttle House, also known as the Tuttle Cabin, is a historic residence located in Pella, Iowa, United States. Built in 1843, it predates the founding of the Pella, and is therefore the oldest building in town. The 1½-story log cabin contains a single room, and was built as a farmhouse for a homestead claim by Thomas Tuttle. In 1847 Pella's founder, Dominie Henry P. Scholte, bought the dwelling and farm from Tuttle for the location of the settlement for Dutch immigrants. Scholte sold the cabin in 1866. The last family to live here was the Sneller family who lived here from 1912 to 1973. Robert Van Vark bought the cabin at an auction in 1973 and his daughter, Gail Van Vark Kirby, inherited it from him. The house was listed on the National Register of Historic Places in 2015. The Historic Pella Trust acquired the property in April of the same year.

The B.H. and J.H.H. Van Spanckeren Row Houses, also known as the Wyatt Earp House and the Pella Historical Society, is an historic building located in Pella, Iowa, United States. The Van Spanckerens were brothers who, along with their mother, Catharina Reerink Van Spanckeren and two other siblings emigrated from the Netherlands in the 1840s. Catharina bought property in Pella in 1849, which she divided into three parcels and sold to her three sons. B.H. and J.H.H. built this rowhouse sometime between 1855 and 1860, while the third brother sold his parcel in 1864. The shared wall of this two-story brick house is on the property line. Both houses were divided into two units. In 505 both units were separate apartments. American frontier lawman Wyatt Earp spent 14 years of his boyhood in this row house. In 507, the upstairs was an apartment while the downstairs housed J.H.H.'s general store. Both houses were owned by separate owners until 1966.
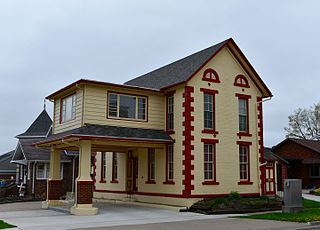
The Henry and Johanna Van Maren House-Diamond Filling Station is a historic building located in Pella, Iowa, United States. The Van Marens had this two-story brick building constructed for their family home in 1877. Both were first generation immigrants from the Netherlands. Henry was a wagon and carriage-maker. They bought the property their home stands on under Johanna's name, and it remained in her name until she died in 1912 and it passed to Henry.

The ten Hagen Cottage–Stegeman Store, is a historic building located in Pella, Iowa, United States. A.J.C. and Charlotte ten Hagen were first generation immigrants from the Netherlands. The ten Hagen's received the title to this property, and the single-story frame cottage was built on it before A.J.C. died the following year. Charlotte inherited the property and was its owner until she sold it in 1876 to G.F. Stegeman who enlarged it and converted it into a general store. The building is located in what in known as Strawtown, the original business district in Pella. The building features heavy wood frame construction, a six-bay, asymmetrical facade, side-gabled roof, a full-width front porch, and Dutch building techniques. The building techniques include a floor system where the flooring rests on top of the floor joists without the use of a subfloor, and window design that maximizes the amount of light into the structure. The building was listed on the National Register of Historic Places in 2008.

The Pella Opera House is a historic building located in Pella, Iowa, United States. Herman Rietveld, a local businessman and promoter, was the main backer for building the opera house, which was underwritten by the Pella Opera House Association. A previous opera house had been destroyed in a fire in the late 19th century. Pella architect Henry DeGooyer designed the four story, brick Romanesque Revival structure. He used the opera house in Sioux City, Iowa, as his guide. The locally produced orange-colored bricks are said to be distinctive to Pella.
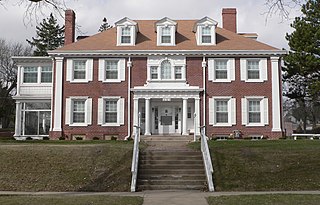
The Dr. Van Buren Knott House is a historic building located in Sioux City, Iowa, United States. Knott was a prominent local physician. He had Chicago architect Howard Van Doren Shaw design this Colonial Revival-style house, which is considered an excellent example of the style. The 2½-story brick structure features a symmetrical facade, an entrance porch with Doric columns, a Palladian window above the front entrance, a single-story semi-circular room in the back, and a hip roof with dormers. On the south side of the house is a full width porch, with a sleeping porch on the second floor. A pergola in the back leads to a detached two-car garage, which was built a couple of years after the house. The house and garage were listed together on the National Register of Historic Places in 1999.

Franklin Printing House, also known as the Koza Building, is a historic building located in Iowa City, Iowa, United States. It was built in 1856 expressly for the purposes of housing the Iowa Capitol Reporter, a local newspaper named for when this was Iowa's capital city. The newspaper's offices were located on the main floor, the composition room was on the second floor, and printing press was in the basement. The Iowa Capitol Reporter was sold by the 1860s and the Iowa City Republican took over the building. They moved out in the mid-1870s, and the building housed a series of saloons into the 1890s. After it was occupied by a variety of businesses, the building housed John V. Koza's meat shop for about 40 years. The three-story brick building is considered an excellent example of pre-Civil War commercial architecture in Iowa City. The metal cornice across the top of the main facade dates from sometime prior to 1904. The present storefront dates to a 1984 renovation, at which time the two cast iron columns were discovered. The building was listed on the National Register of Historic Places in 1986.
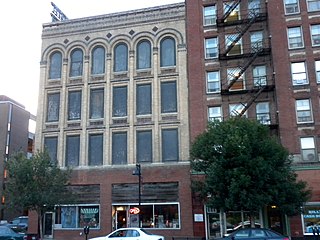
The Earle & LeBosquet Block, also known as the Redhead & Wellslager Block, is a historic building located in Des Moines, Iowa, United States. Completed in 1896, the building is a fine example of the work of Des Moines architect Charles E. Eastman. It shows Eastman's ability to use Neoclassical forms and integrate the more modern Chicago Commercial style. It is also an early use of terra cotta for architectural detailing and buff-colored brick for the main facade in Des Moines, which became widespread in the city in the following decades. The main floor housed two commercial spaces and the upper floors were used for warehouse space. The four-story structure was built by local contractor Gerrit Van Ginkel, and it was owned by attorneys Ira M. Earle and Peter S. LeBosquet. It replaced a three-story brick building that was built at this location in 1876. The building was listed on the National Register of Historic Places in 2009.

The Homestead Building, also known as the Martin Hotel, is a historic building located in Des Moines, Iowa, United States. Designed by the Des Moines architectural firm of Smith & Gage, it was built in two stages. The eastern one-third was completed in 1893 and the western two-thirds was completed in 1905. It is one of a few late nineteenth-century commercial/industrial buildings that remain in the downtown area. The building was built for James M. Pierce for his publishing operation, which included the Iowa Homestead, a pioneer publication of modern agricultural journalism. Prior to Pierce, the Iowa Homestead publisher was Henry Wallace, the father of Agriculture Secretary Henry C. Wallace, and grandfather of U.S. Vice President Henry A. Wallace. "Through the efforts of Pierce and Wallace the Iowa Homestead became known for its promotion of the rotation of crops, the use of better seed, the value of more and better livestock, the importance of an attractive home and a good home life, the value of farmers banding together to protect common interests, and the care of the soil and conservation of its resources."

Peoples National Bank is a historic building located in Pella, Iowa, United States. It is significant for its association with Herman Rietveld, a local booster and civic leader during the Progressive era. Completed in 1905, the building was designed for Rietveld's progressive ideas that called for dense occupancy which lead to efficiency and lowered the building's costs. When it opened the building housed two banks, two newspaper offices, a printing plant, and space for other offices on the second floor. Rietveld, along with John Rhynsberger and B. H. Van Spanckeren, founded the banks at the time the building was completed. They failed ten years later because of bad business decisions. The building was acquired the following year by the City of Pella who converted it for use as a city hall beginning in 1917. It served that purpose until 2007. This too was an expression of the Progressive era as it consolidated the various functions of the local government in one location symbolizing efficiency and economy.
