
The Italianate style of architecture was a distinct 19th-century phase in the history of Classical architecture. In the Italianate style, the models and architectural vocabulary of 16th-century Italian Renaissance architecture, which had served as inspiration for both Palladianism and Neoclassicism, were synthesised with picturesque aesthetics. The style of architecture that was thus created, though also characterised as "Neo-Renaissance", was essentially of its own time. "The backward look transforms its object," Siegfried Giedion wrote of historicist architectural styles; "every spectator at every period—at every moment, indeed—inevitably transforms the past according to his own nature."

The David Davis Mansion, also known as Clover Lawn, is a Victorian home in Bloomington, Illinois that was the residence of David Davis, Supreme Court justice (1862–1877) and Senator from Illinois. The mansion has been a state museum since 1960. It was added to the National Register of Historic Places in 1972 and was designated a National Historic Landmark in 1975.. In celebration of the 2018 Illinois Bicentennial, David Davis Mansion was selected as one of the Illinois 200 Great Places by the American Institute of Architects Illinois component.
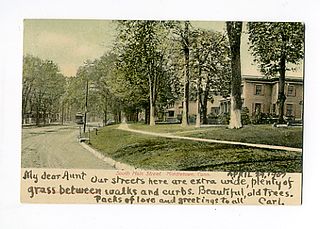
Located in Middletown, Connecticut, the Middletown South Green Historic District was created to preserved the historic character of the city's South Green and the historic buildings that surround it. It is a 90-acre (36 ha) historic district that includes a concentration of predominantly residential high-quality architecture from the late 19th century. It was listed on the National Register of Historic Places in 1975.

Oakenshawe Historic District is a national historic district in Baltimore, Maryland, United States. It comprises 334 buildings which reflect the neighborhood's development during the period 1890 to about 1926. The neighborhood evolved in two stages on the 19th century Wilson estate. The first phase of growth is represented by frame houses dating from 1890 to about 1910 reflecting vernacular interpretations of the Victorian Gothic and Italianate styles. The second stage of development began in the World War I era, when several developers transformed the property by constructing a neighborhood of brick "daylight" rowhouses in revival styles popular at the time.

The F. H. Miller House is a historic building located in the central part of Davenport, Iowa, United States. The house served as the official residence for two of Davenport's Catholic bishops and as a bed and breakfast. The building now houses the Office of Advancement and Alumni Relations for St. Ambrose University, and is called Alumni House. It has been listed on the National Register of Historic Places since 1983.
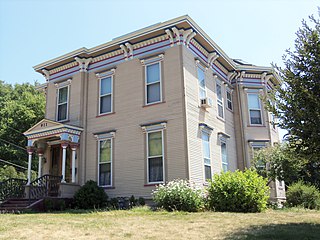
The James E. Lindsay House is a historic building located on the east side of Davenport, Iowa, United States. It has been listed on the National Register of Historic Places since 1984.

The Knight–Mangum House is a historic house located in Provo, Utah, United States. It is listed on the National Register of Historic Places. The mansion was built in the old English Tudor style, completed in 1908. It was built for Mr. W. Lester Mangum and his wife Jennie Knight Mangum. Mrs. Mangum was the daughter of the famous Utah mining man, Jesse Knight. The lot was purchased for $3,500 and the home was built at a cost of about $40,000. The Mangum family was able to afford the home due to the fact that they had sold their shares in Jesse Knight's mine located in Tintic, Utah, for eight dollars a share. They had purchased the shares for only twenty cents a share, so the excess allowed them enough funds to purchase the home. The contractors for the home were the Alexandis Brothers of Provo.
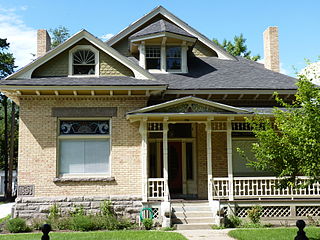
The Charles E. Loose House is a historic house located in Provo, Utah, United States. The house was individually nominated for listing on the National Register of Historic Places in 1982 but was not listed due to owner objection. It later was included as a contributing property in the Provo East Central Historic District.

The Samuel H. Allen Home is a historic house located at 135 E. 200 North in Provo, Utah. It is listed on the National Register of Historic Places.

The Charles E. Davies House is a historic house located in Provo, Utah. It is listed on the National Register of Historic Places.

The John R. Twelves House is a historic house located in Provo, Utah, United States. It is listed on the National Register of Historic Places.

The Knight–Allen House is a historic house located in Provo, Utah. It is listed on the National Register of Historic Places.

The Fifth Street Bluff Historic District is a nationally recognized historic district located in Ottumwa, Iowa, United States. It was listed on the National Register of Historic Places in 1998. At the time of its nomination it contained 67 resources, which included 40 contributing buildings, three contributing structures, and 24 non-contributing buildings.
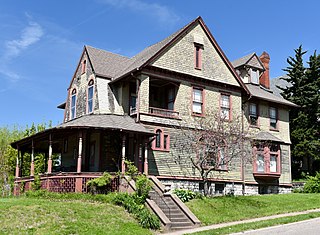
Court Hill Historic District is a historic district located in Ottumwa, Iowa, United States. It is a residential area of large homes with a few small homes in between. The district was listed on the National Register of Historic Places in 1998 as a part of Ottumwa MPS. At the time of its nomination it contained 84 resources, which included 56 contributing buildings, two contributing structures, 25 non-contributing buildings, and one non-contributing site.

The Wilkins House is a historic house in Greenville, South Carolina, built in 1878 by Jacob W. Cagle (1832–1910) for merchant and capitalist William T. Wilkins (1825–1895). It was listed on the National Register of Historic Places on July 19, 2016.

The S.F. Martin House is a historic building located in Atlantic, Iowa, United States. Martin settled in Atlantic in 1865, and opened the first hardware store in town. He was also involved in several industrial efforts in town. He acquired this property between 1870 and 1872, and the house was completed in 1874. The eclectic Victorian-style house features elements of the Second Empire, Italianate, and Gothic Revival styles. It was listed on the National Register of Historic Places in 1984.

The Thomas Jefferis House is a historic building located in Council Bluffs, Iowa, United States. Jefferis was a Delaware native who was a homeopathic physician. He made and lost fortunes through his involvement in speculative ventures, including real estate and a silver mine in Utah. The two-story frame Italianate structure was completed in 1869. It features bracketed eaves, cornice, full length front porch, and siding that is scored to resemble ashlar. It was originally capped with a belvedere, which has been lost. The house is composed of three blocks. It was converted into a funeral home in the 1940s, and it housed other businesses since. The building was listed on the National Register of Historic Places in 1979.

The Waterloo West Commercial Historic District is a nationally recognized historic district located in Waterloo, Iowa, United States. It was listed on the National Register of Historic Places in 2014. At the time of its nomination the district consisted of 25 resources, including 22 contributing buildings, and three non-contributing buildings. The buildings are from one to three stories in height, and for the most part are clad in brick. The earliest building dates to 1882 and the latest, as of 2014, to 2000. For the must part they utilize the Victorian, Romanesque Revival, and Italianate commercial styles. Ornamentation is minimal. The buildings are all commercial structures with the exception of the former Burlington, Cedar Rapids and Northern Railway Depot, designed by the Cedar Rapids architectural firm of Josselyn & Taylor. Several of the buildings housed automobile-related businesses that clustered along West Fifth Street beginning in the 1920s and 1930s.

The Granger House, also known as the Marion Historical Museum and the Granger House Museum, is a historic building located in Marion, Iowa, United States. This Victorian Italianate house was built around 1860 by Charles Myers. Earl Granger bought the house in 1876 and it remained in his family until 1973. Granger built the carriage house in 1879, and built an addition onto the main house the following year. The two-story brick building features a 1½-story ell, a gable roof, bracketed eaves, and arched stone lintels over the symmetrically arranged windows. The front porch is not the original. The house was listed on the National Register of Historic Places in 1976.
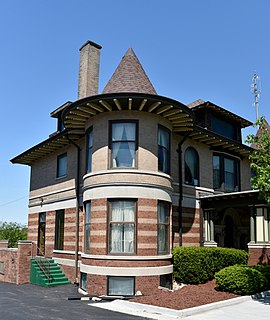
The Crawford House is a historic building located in Des Moines, Iowa, United States. R.A. Crawford was a local banker who hired the Des Moines architectural firm of Liebbe, Nourse & Rasmussen to design this house, which was completed in 1896. It is located in a section of the city that contains other large residences that calls attention to the city's economic expansion. The 2½-story, brick structure is a combination of the Queen Anne and the Neoclassical styles. It features alternating colors of brick, limestone stringcourses, and two round towers with conical roofs that flank the main facade. The single-family home was converted into a funeral home in 1945. The house was listed on the National Register of Historic Places in 1983.























