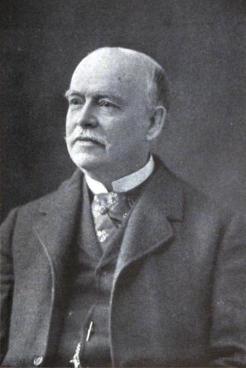
Josiah Cleaveland Cady or J. Cleaveland Cady, was an American architect known for his designs in Romanesque and Rundbogenstil styles. He was also a founder of the American Institute of Architects.

Sunnyside (1835) is a historic house on 10 acres along the Hudson River, in Tarrytown, New York. It was the home of the American author Washington Irving, best known for his short stories, such as "Rip Van Winkle" (1819) and "The Legend of Sleepy Hollow" (1820).

The James W. Marshall House, located at 60 Bridge Street in Lambertville, Hunterdon County, New Jersey, United States, was the boyhood home of James W. Marshall. Marshall's discovery of gold in the American River in California in January 1848 set the stage for the California Gold Rush. It is currently the headquarters of the Lambertville Historical Society.

The Coffin House is a National Historic Landmark located in the present-day town of Fountain City in Wayne County, Indiana. The two-story, eight room, brick home was constructed circa 1838–39 in the Federal style. The Coffin home became known as the "Grand Central Station" of the Underground Railroad because of its location where three of the escape routes to the North converged and the number of fleeing slaves who passed through it.
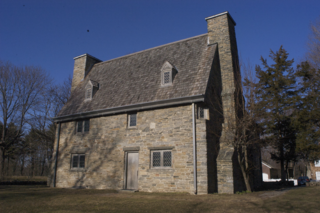
The Henry Whitfield House is a historic house located in Guilford, Connecticut, down the street from the town green. This house dates from 1639, having been built just before the town of Guilford was settled. It is the oldest house in Connecticut and the oldest stone house in New England. The house, with its massive stone walls, also served as a fort to protect the community. Henry Whitfield, for whom the house was built, was a Puritan minister who had come from England to flee religious persecution. The house was remodeled in 1868 and opened to the public in 1899 as the first museum of the State of Connecticut, the Henry Whitfield State Museum. The house was restored in 1902–04 and in the 1930s and was declared a National Historic Landmark in 1997. It was named a State Archeological Preserve in 2006.

St. Bartholomew's Episcopal Church is a historic church building located on Vermont Route 118 in Montgomery, Vermont in the United States. Its congregation was formed in 1821 as Union Episcopal Church. Church construction began in 1833 and was completed in 1835, when it was consecrated by the Rt. Rev. John Henry Hopkins, first bishop of the Episcopal Diocese of Vermont. In 1897 its name was changed to St. Bartholomew's Episcopal Church.
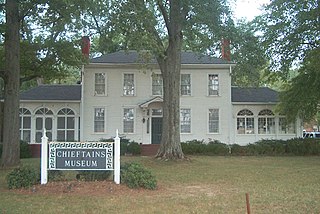
Chieftains Museum, also known as the Major Ridge Home, is a two-story white frame house built around a log house of 1792 in Cherokee country. It was the home of the Cherokee leader Major Ridge. He was notable for his role in negotiating and signing the Treaty of New Echota of 1835, which ceded the remainder of Cherokee lands in the Southeast to the United States. He was part of a minority group known as the Treaty Party, who believed that relocation was inevitable and wanted to negotiate the best deal with the United States for their people.

Mount Clare, also known as Mount Clare Mansion and generally known today as the Mount Clare Museum House, is the oldest Colonial-era structure in the City of Baltimore, Maryland, U.S.A. The Georgian style of architecture plantation house exhibits a somewhat altered five-part plan. It was built on a Carroll family plantation beginning in 1763 by barrister Charles Carroll the Barrister, (1723–1783), a descendant of the last Gaelic Lords of Éile in Ireland and a distant relative of the much better-known Charles Carroll of Carrollton, (1737–1832), longest living signer of the Declaration of Independence and the richest man in America in his later years, also the layer of the First Stone of the new Baltimore and Ohio Railroad, just a short distance away in 1828.

Still River Baptist Church is the home of the Harvard Historical Society. It is an historic Gothic Revival-style meeting house located at 213 Still River Road in Harvard, Massachusetts. The building houses the Harvard Historical Society's museum and archival collections.

The Landmark Inn State Historic Site is a historic inn in Castroville, Texas, United States. It serves the general public as both a state historic site and a bed & breakfast with eight overnight rooms.

The West Ward School is a historic school at 39 Prospect Street in Wakefield, Massachusetts. Built in 1847, it is the only surviving Greek Revival schoolhouse in the town. The building was listed on the National Register of Historic Places in 1989. It is now maintained by the local historical society as a museum property.

The Reformed Dutch Church of Prattsville was originally built in 1804, and was rebuilt in 1835. It is located on Main St. in Prattsville, New York, United States, and is an example of Greek Revival and Federal style Architecture. It was added to the National Register of Historic Places in July, 1996. The church building was badly damaged in Hurricane Irene in 2011. The congregation is still active and worships in an alternate building until the building pictured here is repaired.

Bolton Priory is a historic home built in 1838 for the Reverend Robert Bolton and his family, in the Village of Pelham Manor in Westchester County, New York. The home stands upon a wooded tract of land overlooking Pelham Bay; the once large estate surrounding it has now diminished to 3.7 acres. Influenced by the Romantic Movement in England, Bolton chose to design the house in the Romantic idiom. The building was designed to appear as if it had been constructed over a period of time; stone was used in one section and brick in another, to give the impression of various additions.

The Sherman Hill Historic District is located in Des Moines, Iowa, United States. It is one of the oldest residential suburbs in Des Moines. Single-family houses were constructed beginning around 1880 and multi-family dwellings were built between 1900 and 1920. The district encompasses 80 acres (0.32 km2) and 210 buildings and is bounded by 15th Street to the East, High Street to the South, Martin Luther King Parkway on the West, and School Street to the North. The historic district has been listed on the National Register of Historic Places since 1979.
John Hawkins Rountree was an American farmer, businessman, politician, and Wisconsin pioneer. He was the founder of Platteville, Wisconsin, and was instrumental in the early development of that village. He was also one of the founders of the Northwestern Mutual Insurance Company, and remained a director in the company until his death. In politics, he represented Grant County for five years in the Wisconsin Legislature, and was a delegate to Wisconsin's 2nd constitutional convention in 1847.
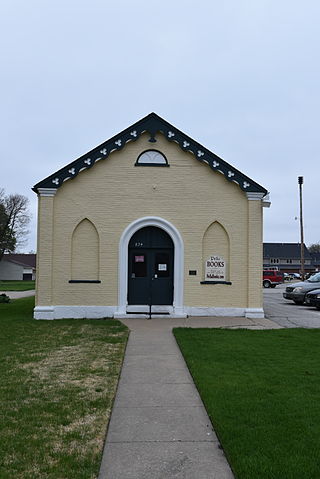
First Christian Church is a historic church at 824 Franklin Street in Pella, Iowa.

The Dirk Van Loon House – also known as the Rock House – is an historic residence located in Pella, Iowa, United States. Van Loon was a native of the Netherlands who immigrated to Pella in 1856. He bought this property from Dominie Scholte, the town's founder. Van Loon built the single-story, coarsely dressed, native limestone structure, and the frame addition off the back as his family grew. In 1875, he became a homesteader in Kansas. The house was listed on the National Register of Historic Places in 1982.
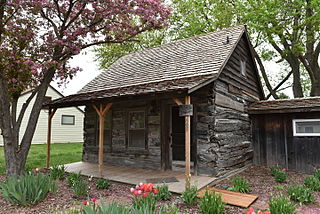
The Thomas F. and Nancy Tuttle House, also known as the Tuttle Cabin, is a historic residence located in Pella, Iowa, United States. Built in 1843, it predates the founding of the Pella, and is therefore the oldest building in town. The 1½-story log cabin contains a single room, and was built as a farmhouse for a homestead claim by Thomas Tuttle. In 1847 Pella's founder, Dominie Henry P. Scholte, bought the dwelling and farm from Tuttle for the location of the settlement for Dutch immigrants. Scholte sold the cabin in 1866. The last family to live here was the Sneller family who lived here from 1912 to 1973. Robert Van Vark bought the cabin at an auction in 1973 and his daughter, Gail Van Vark Kirby, inherited it from him. The house was listed on the National Register of Historic Places in 2015. The Historic Pella Trust acquired the property in April of the same year.

The B.H. and J.H.H. Van Spanckeren Row Houses, also known as the Wyatt Earp House and the Pella Historical Society, is a historic building located in Pella, Iowa, United States. The Van Spanckerens were brothers who, along with their mother, Catharina Reerink Van Spanckeren and two other siblings emigrated from the Netherlands in the 1840s. Catharina bought property in Pella in 1849, which she divided into three parcels and sold to her three sons. B.H. and J.H.H. built this rowhouse sometime between 1855 and 1860, while the third brother sold his parcel in 1864. The shared wall of this two-story brick house is on the property line. Both houses were divided into two units. In 505 both units were separate apartments. American frontier lawman Wyatt Earp spent 14 years of his boyhood in this row house. In 507, the upstairs was an apartment while the downstairs housed J.H.H.'s general store. Both houses were owned by separate owners until 1966.





















