
The Octagon House is a historic octagon house in Reading, Massachusetts. Built in 1860 by Doctor Horace Wakefield, it is a distinctive variant of the type, executed as a series of small octagonal shapes around a central cupola. The building is fashioned from large, heavy timbers in the manner of a log cabin, with long first-floor windows. The porches and eaves have heavy zigzag trim and brackets, some of which have carvings resembling gargoyles.

The Battell House is a historic house located at 293 Haverhill Street in Reading, Massachusetts. Built about 1806, it is a fine local example of transitional Georgian-Federal architecture. It is notable as the home of Charles Battell, a veteran of the American Civil War. It was listed on the National Register of Historic Places in 1984.
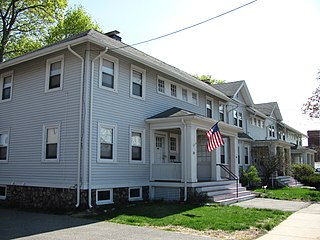
The building at 38–48 Richardson Avenue is a historic residential rowhouse in Wakefield, Massachusetts. Built c. 1912, is believed to be one of the oldest rowhouses in the town. They were built by Solon O. Richardson, Jr., on a portion of his family's estate. The building was listed on the National Register of Historic Places in 1989.

The buildings at 35–37 Richardson Avenue are historic rowhouses in Wakefield, Massachusetts. These two rowhouses, built c. 1912–15, are among the earliest apartment blocks built in the town. They were built by Solon O. Richardson, Jr. on a portion of his estate. The buildings were listed on the National Register of Historic Places in 1989.
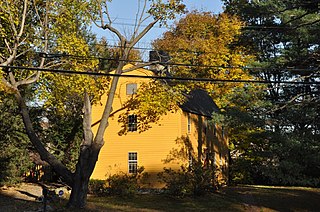
The Capt. William Green House is a historic colonial house at 391 Vernon Street in Wakefield, Massachusetts. It is one of Wakefield's oldest surviving buildings. The house was listed on the National Register of Historic Places as part of two separate listings. In 1989 it was listed under the name "Capt. William Green House", and in 1990 it was listed under the name "Green House".

The Charles Winship House was a historic house located at 13 Mansion Road and 10 Mansion Road in Wakefield, Massachusetts. The 2+1⁄2-story mansion was built between 1901 and 1906 for Charles Winship, proprietor of the Harvard Knitting Mills, a major business presence in Wakefield from the 1880s to the 1940s. It was the town's most elaborate Colonial Revival building, featuring a flared hip roof with a balustrade on top, and a two-story portico in front with composite capitals atop fluted columns.
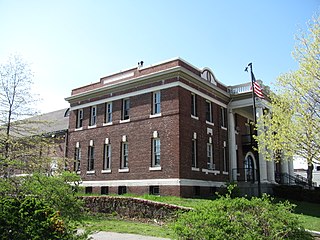
The Massachusetts State Armory is a historic armory in Wakefield, Massachusetts. Built in 1913, it is a fine local example of Classical Revival architecture, and a symbol of the town's long military history. The building was listed on the National Register of Historic Places in 1989. It presently houses the Americal Civic Center, a local community center.
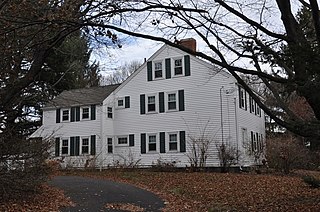
The Jonas Cowdry House is a historic house at 61 Prospect Street in Wakefield, Massachusetts. Built c. 1833, the Federal style wood-frame house is three bays wide and four deep, a significant local variant to conventional Federal style architecture. The house was listed on the National Register of Historic Places in 1989.

The Samuel Gould House is a historic house at 48 Meriam Street in Wakefield, Massachusetts. Built c. 1735, it is one of the oldest houses in Wakefield, and its only surviving period 1+1⁄2-story gambrel-roofed house. It was built by Samuel Gould, whose family came to the area in the late 17th century. It has had modest later alterations, including a Greek Revival door surround dating to the 1830s-1850s, a porch, and the second story gable dormers.

The House at 6 Adams Street in Wakefield, Massachusetts is one of the best examples of Shingle style architecture in the town. It was designed by Boston architect Robert Pote Wait and built in 1885–86 to be his own home. It was listed on the National Register of Historic Places in 1989.

The House at 5 Bennett Street in Wakefield, Massachusetts, is also known as the Wakefield House for Aged Women, and is one of the largest houses in Wakefield's Junction District. The original part of the house was built sometime between 1875 and 1881, with Italianate styling. It was probably built for an executive of the Wakefield Rattan Company. In 1894 the house was purchased by the Wakefield House for Aged Women, a charity established by local Protestant churches, and significantly expanded. During this major alteration some of the house's Italianate details were copied, and a Queen Anne style porch was added.

The House at 1 Morrison Avenue is one of a few Tudor Revival houses in Wakefield, Massachusetts. The 2+1⁄2-story wood-frame house has a hip roof with a copper crest, central dormer, and a larger projecting gable section on the left. The single story porch wraps around two sides of the house, and features a high gable over the front stairs which is decorated with bargeboard and half timbers. It was built c. 1890 on land that had been acquired and subdivided by J.S. Merrill and Charles Hanks as part of the major Wakefield Park subdivision.

The House at 20 Morrison Road in Wakefield, Massachusetts is a well-preserved Colonial Revival house. The 2+1⁄2-story wood-frame house originally had a semicircular portico, a relative rarity in Wakefield. The porch has turned balusters, and the three roof dormers have pedimented gable ends. The house was built about 1890 on land originally part of the large estate of Dr. Charles Jordan, that was developed in the 1880s as Wakefield Park.

The House at 8 Park Street, also known as the Dr. Joseph Poland House, is a historic house at 8 Park Street in Wakefield, Massachusetts. The 2+1⁄2-story wood-frame house was built c. 1852 for Dr. Joseph Poland, who only briefly practiced in the town. The house is in a vernacular Italianate style, with a two-story ell on the rear and a porch on the right side. The house has elongated windows with entablatured surrounds. The porch and front portico are supported by turned columns with bracketed tops, the building corners are pilastered, and there are paired brackets found in the eaves and gable ends.
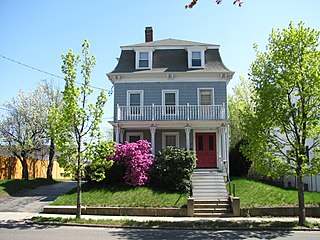
The House at 12 West Water Street in Wakefield, Massachusetts is a rare local example of a Second Empire house. The wood-frame house was built around 1860, and has two full stories, and a third beneath the mansard roof. It is three bays wide, with a wide double-door entry, and a porch across the front with elaborately decorated posts. The house may have been built by Cyrus Wakefield, owner of the Wakefield Rattan Company, and sold to a company employee. A later owner was George Cox, who owned a billiard parlor in the town center.

The House at 28 Wiley Street in Wakefield, Massachusetts is an unusual Federal or Georgian style house. It is built of brick, a rare construction material in pre-Revolutionary Wakefield. It appears to have been built as an addition to another house, which has since been destroyed. Built into a hill, it presents 1.5 stories in front, and 2.5 stories in back. It has a tradition five bay main facade with a central door, which was embellished with a Federal style surround sometime after its initial construction. The house was probably built for a member of the Wiley family.

The Dr. S. O. Richardson House is a historic house at 694 Main Street in Wakefield, Massachusetts, United States. Built in the late 1830s, this wood-frame house is one of the finest Greek Revival houses in Wakefield, and was the home of Dr. Solon O. Richardson, a locally prominent physician and real estate developer. The house was listed on the National Register of Historic Places in 1989.

The Dr. Thomas Simpson House is a historic house at 114 Main Street in Wakefield, Massachusetts. It is a 2+1⁄2-story timber-frame house, in a local variant of Georgian style that is three bays wide and four deep, with a side gable roof. Its primary entrance, facing west toward Lake Quannapowitt, has sidelight windows and pilasters supporting an entablature, while a secondary south-facing entrance has the same styling, except with a transom window instead of sidelights. The core of this house was built by Dr. Thomas Simpson sometime before 1750, and has been added onto several times. It was restyled in the Federal period, when the door surrounds would have been added.

Wakefield Park Historic District is a residential historic district encompassing a portion of a late-19th/early-20th century planned development in western Wakefield, Massachusetts. The district encompasses sixteen properties on 8 acres (3.2 ha) of land out of the approximately 100 acres (40 ha) that comprised the original development. Most of the properties in the district are on Park Avenue, with a few located on immediately adjacent streets.

The H. M. Warren School is a historic school building at 30 Converse Street in Wakefield, Massachusetts. Built c. 1895–1897, it is locally significant as a fine example of Renaissance Revival architecture, and for its role in the town's educational system. The building was listed on the National Register of Historic Places in 1989. It now houses social service agencies.























