
The Amos Adams House is a historic house in the Newton Corner village of Newton, Massachusetts. Built in 1888, it is a prominent local example of Queen Anne architecture. It was listed on the National Register of Historic Places on September 4, 1986.

The Ephraim Atwood House is an historic house at 110 Hancock Street in Cambridge, Massachusetts. Built in 1839, it is a significant local example of transitional Greek Revival/Gothic Revival architecture, and one of the earliest houses built after the subdivision of Dana Hill. It was listed on the National Register of Historic Places on June 30, 1983.

The Francis Brooks House is a historic house in Reading, Massachusetts. Built in the late 1880s, it is one of Reading's finest examples of Queen Anne/Stick style Victorian architecture. It was listed on the National Register of Historic Places in 1984.
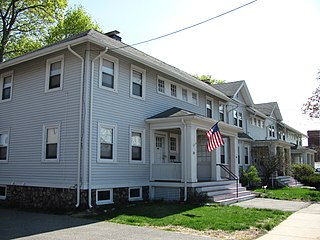
The building at 38–48 Richardson Avenue is a historic residential rowhouse in Wakefield, Massachusetts. Built c. 1912, is believed to be one of the oldest rowhouses in the town. They were built by Solon O. Richardson, Jr., on a portion of his family's estate. The building was listed on the National Register of Historic Places in 1989.

The Yale Avenue Historic District is a residential historic district near the center of Wakefield, Massachusetts. It encompasses eight residential properties, all but one of which were developed in the 1860s and 1870s, after the arrival of the railroad in town. These properties were built primarily for Boston businessmen, and mark the start of Wakefield's transition to a suburb.

The Brigham House is a historic house at 235 Main Street in Waltham, Massachusetts. Built about 1893, it is an architecturally distinctive hybrid of Queen Anne, Shingle, and Colonial Revival styling. It was listed on the National Register of Historic Places in 1989.
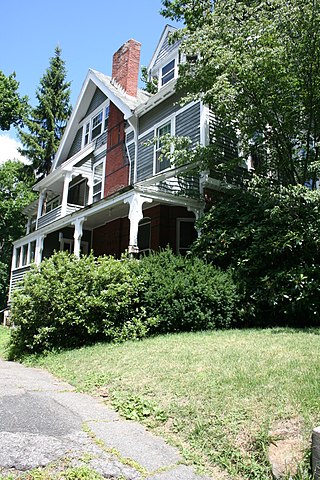
The Frederick Daniels House is a historic house at 148 Lincoln Street in Worcester, Massachusetts. Built about 1885, it is a well-preserved example of Queen Anne Victorian architecture, home to Frederick H. Daniels before he became president of Washburn and Moen, a leading Worcester industrial firm. It was listed on the National Register of Historic Places in 1980.

The House at 18A and 20 Aborn Street in Wakefield, Massachusetts is a historic house and carriage house with elaborate Queen Anne styling. It was built in the mid-1880s, and is one of the most ornate houses in the neighborhood. The property was listed on the National Register of Historic Places in 1989.

The House at 21 Chestnut Street is one of the best preserved Italianate houses in Wakefield, Massachusetts. It was built c. 1855 to a design by local architect John Stevens, and was home for many years to local historian Ruth Woodbury. The house was listed on the National Register of Historic Places in 1989.

The House at 15 Lawrence Street in Wakefield, Massachusetts is a well-preserved Queen Anne house with a locally rare surviving carriage house. It was built in the early 1870s, and was listed on the National Register of Historic Places in 1989.

The House at 20 Lawrence Street in Wakefield, Massachusetts is a complex residential structure with elements of Queen Anne, Stick style, and Colonial Revival style. Built about 1880, it was listed on the National Register of Historic Places in 1989.

The House at 556 Lowell Street in Wakefield, Massachusetts is a high style Queen Anne Victorian in the Montrose section of town. The 2+1⁄2-story wood-frame house was built in 1894, probably for Denis Lyons, a Boston wine merchant. The house is asymmetrically massed, with a three-story turret topped by an eight-sided dome roof on the left side, and a single-story porch that wraps partially onto the right side, with a small gable over the stairs to the front door. That porch and a small second-story porch above are both decorated with Stick style woodwork. There is additional decoration, more in a Colonial Revival style, in main front gable and on the turret.

The House at 196 Main Street is a historic house located at 196 Main Street in Wakefield, Massachusetts.

The House at 1 Morrison Avenue is one of a few Tudor Revival houses in Wakefield, Massachusetts. The 2+1⁄2-story wood-frame house has a hip roof with a copper crest, central dormer, and a larger projecting gable section on the left. The single story porch wraps around two sides of the house, and features a high gable over the front stairs which is decorated with bargeboard and half timbers. It was built c. 1890 on land that had been acquired and subdivided by J.S. Merrill and Charles Hanks as part of the major Wakefield Park subdivision.
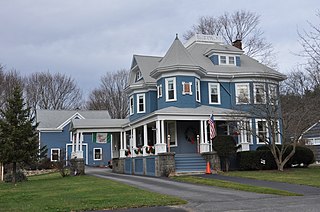
The House at 52 Oak Street in Wakefield, Massachusetts is one of the most elaborate Colonial Revival houses in the Greenwood section of town. The 2+1⁄2-story wood-frame house was built in the 1890s. It has significant Queen Anne styling, including a turret and wraparound porch, but porch details such as the multiple columns on paneled piers are Colonial Revival in style, as are the hip-roof dormers. The house was built by Henry Savage, a developer with ultimately unsuccessful plans to develop the Greenwood area residentially in the 1880s.
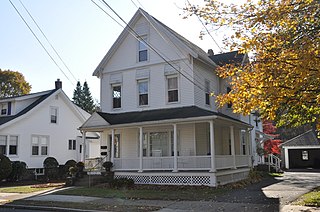
The House at 54 Spring Street in Wakefield, Massachusetts is a well-preserved Queen Anne Victorian house. The 2+1⁄2-story house was built c. 1889–90, and is most notable for its detailed shingle work. The house has an L shape, with a porch that wraps around the front and right side, into the crook of the L. The windows are topped by shed-roofed hoods with cut shingles, and there are bands of decorative shingle work filling the north side gables.

The House at 11 Wave Avenue in Wakefield, Massachusetts is a well-preserved example of Queen Anne/Stick-style architecture. Built between 1875 and 1888, it was listed on the National Register of Historic Places in 1989.
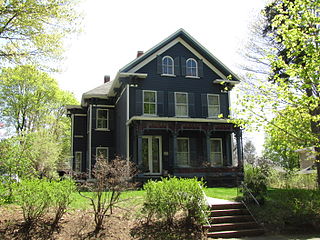
15 Wave Avenue is a well-preserved Italianate style house in Wakefield, Massachusetts. It was built between 1875 and 1883, and was listed on the National Register of Historic Places on July 6, 1989.
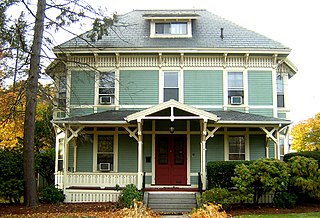
The George A. Barker House is a historic house located at 74 Greenleaf Street in Quincy, Massachusetts. Built in the late 1870s for the son of a local granite quarry owner, it is a good local example of Queen Anne architecture with Stick style details. The house was listed on the National Register of Historic Places on September 20, 1989.

The John McCaleb House is a historic house at Main Street and Sidney Road in Evening Shade, Arkansas. It is a 1+1⁄2-story wood-frame structure with a gable roof studded with cross gables and dormers. Built c. 1900, it is an outstanding local example of Queen Anne styling, with its complex massing and roofline, projecting gable sections, a recessed attic porch, an octagonal turret, and porch with turned posts and jigsawn brackets. The interior retains significant period decoration, including woodwork and wallpaper.























