
The Beacon Street Tomb is a historic receiving tomb in the Lakeside Cemetery of Wakefield, Massachusetts. Built about 1858, it is one of the finest examples of Greek Revival architecture. It was listed on the National Register of Historic Places in 1989.

The House at 380 Albion Street in Wakefield, Massachusetts is one of the finest Bungalow/Craftsman style houses in the town. It was built c. 1910 in a then-rural part of Wakefield that been annexed from Stoneham in the 1880s. The house was listed on the National Register of Historic Places in 1989.
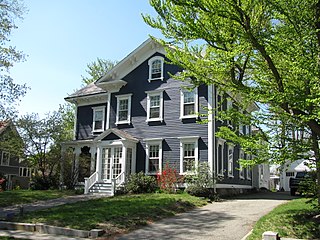
The House at 23 Avon Street in Wakefield, Massachusetts is one of the town's finest examples of Italianate. It was built about 1855, and was listed on the National Register of Historic Places in 1989.

25 Avon Street is a historic house, and is significant as one of the more elaborate Queen Anne Victorian houses in the town of Wakefield, Massachusetts.

The House at 15 Chestnut Street in Wakefield, Massachusetts is a well preserved high style Colonial Revival house. It was built in 1889 for Thomas Skinner, a Boston bookkeeper. The 2+1⁄2-story wood-frame house is topped by a hipped roof with flared eaves and a heavily decorated cornice. A porch extends across the front of the house, which is supported by paired turned columns. Above on the porch is a low railing with paired pillars topped by urns. The front door is flanked by Ionic pilasters, then sidelight windows, and then another pair of pilasters.

The House at 21 Chestnut Street is one of the best preserved Italianate houses in Wakefield, Massachusetts. It was built c. 1855 to a design by local architect John Stevens, and was home for many years to local historian Ruth Woodbury. The house was listed on the National Register of Historic Places in 1989.

The House at 15 Lawrence Street in Wakefield, Massachusetts is a well-preserved Queen Anne house with a locally rare surviving carriage house. It was built in the early 1870s, and was listed on the National Register of Historic Places in 1989.

The House at 23 Lawrence Street in Wakefield, Massachusetts is a good example of a late 19th-century high-style Colonial Revival house. Built in the late 1890s, it was listed on the National Register of Historic Places in 1989.

The House at 556 Lowell Street in Wakefield, Massachusetts is a high style Queen Anne Victorian in the Montrose section of town. The 2+1⁄2-story wood-frame house was built in 1894, probably for Denis Lyons, a Boston wine merchant. The house is asymmetrically massed, with a three-story turret topped by an eight-sided dome roof on the left side, and a single-story porch that wraps partially onto the right side, with a small gable over the stairs to the front door. That porch and a small second-story porch above are both decorated with Stick style woodwork. There is additional decoration, more in a Colonial Revival style, in main front gable and on the turret.
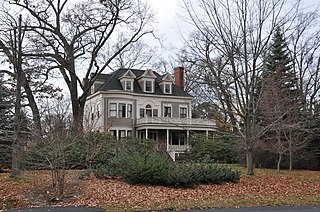
The House at 22 Parker Road is one of a few high style Colonial Revival houses in Wakefield, Massachusetts. The 2+1⁄2-story wood-frame house is estimated to have been built in the 1880s. It has a hip roof, corner pilasters, and gable end dormers, the center one having a swan-neck design. The main facade is divided into three sections: the leftmost has a rounded bay with three windows on each level, and the right section has a Palladian window configuration on the first floor, and a pair of windows on the second. The central section has the front door, sheltered by a porch that wraps around to the right side, flanked by sidelights and topped by a fanlight. Above the front door is a porch door flanked by wide windows and topped by a half-round window with Gothic style insets.

The House at 7 Salem Street in Wakefield, Massachusetts is a transitional Greek Revival/Italianate style house built c. 1855–57. The 2+1⁄2-story wood-frame house has a typical Greek Revival side hall plan, with door and window surrounds that are also typical to that style. However, it also bears clear Italianate styling with the arched window in the gable, and the paired brackets in the eaves. A single-story porch wraps around the front and side, supported by simple square columns. Its occupant in 1857 was a ticket agent for the Boston and Maine Railroad.
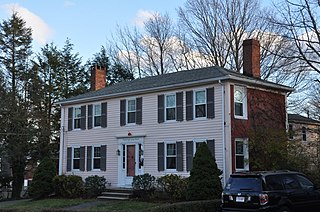
The House at 38 Salem Street in Wakefield, Massachusetts is a late Federal period house. The 2+1⁄2-story wood-frame house is believed to have been built c. 1810, and has locally unusual features, including brick side walls and a hipped roof. Its twin slender chimneys are indicative of late Federal styling. The front entry is topped by an entablatured with a compressed frieze, and is flanked by three-quarter sidelight windows.
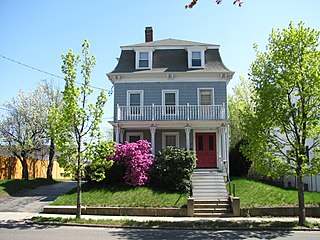
The House at 12 West Water Street in Wakefield, Massachusetts is a rare local example of a Second Empire house. The wood-frame house was built around 1860, and has two full stories, and a third beneath the mansard roof. It is three bays wide, with a wide double-door entry, and a porch across the front with elaborately decorated posts. The house may have been built by Cyrus Wakefield, owner of the Wakefield Rattan Company, and sold to a company employee. A later owner was George Cox, who owned a billiard parlor in the town center.

The House at 11 Wave Avenue in Wakefield, Massachusetts is a well-preserved example of Queen Anne/Stick-style architecture. Built between 1875 and 1888, it was listed on the National Register of Historic Places in 1989.
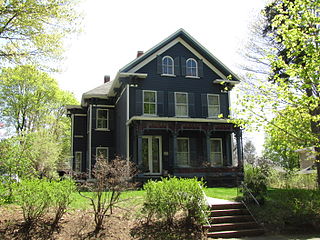
15 Wave Avenue is a well-preserved Italianate style house in Wakefield, Massachusetts. It was built between 1875 and 1883, and was listed on the National Register of Historic Places on July 6, 1989.

The House at 28 Wiley Street in Wakefield, Massachusetts is an unusual Federal or Georgian style house. It is built of brick, a rare construction material in pre-Revolutionary Wakefield. It appears to have been built as an addition to another house, which has since been destroyed. Built into a hill, it presents 1.5 stories in front, and 2.5 stories in back. It has a tradition five bay main facade with a central door, which was embellished with a Federal style surround sometime after its initial construction. The house was probably built for a member of the Wiley family.

The Dr. S. O. Richardson House is a historic house at 694 Main Street in Wakefield, Massachusetts, United States. Built in the late 1830s, this wood-frame house is one of the finest Greek Revival houses in Wakefield, and was the home of Dr. Solon O. Richardson, a locally prominent physician and real estate developer. The house was listed on the National Register of Historic Places in 1989.

The Dr. Thomas Simpson House is a historic house at 114 Main Street in Wakefield, Massachusetts. It is a 2+1⁄2-story timber-frame house, in a local variant of Georgian style that is three bays wide and four deep, with a side gable roof. Its primary entrance, facing west toward Lake Quannapowitt, has sidelight windows and pilasters supporting an entablature, while a secondary south-facing entrance has the same styling, except with a transom window instead of sidelights. The core of this house was built by Dr. Thomas Simpson sometime before 1750, and has been added onto several times. It was restyled in the Federal period, when the door surrounds would have been added.

The D. Horace Tilton House is a historic house at 379 Albion Street in Wakefield, Massachusetts. The 1+1⁄2-story wood-frame house is a well-preserved small Federal-style house built in the later years of the 18th century, when the area was part of Stoneham. Four bays wide, its front door has a later Greek Revival surround, around which time its upper-level windows may also have been added. The house belonged to D. Horace Tilton, a shoemaker.

The H. M. Warren School is a historic school building at 30 Converse Street in Wakefield, Massachusetts. Built c. 1895–1897, it is locally significant as a fine example of Renaissance Revival architecture, and for its role in the town's educational system. The building was listed on the National Register of Historic Places in 1989. It now houses social service agencies.






















