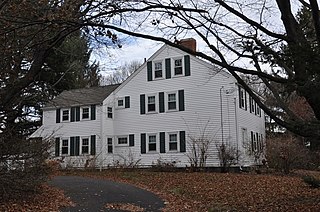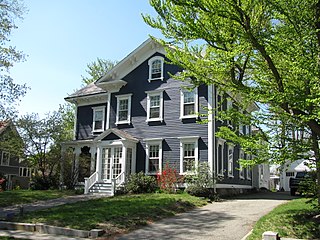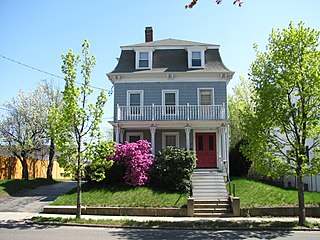
The Battell House is a historic house located at 293 Haverhill Street in Reading, Massachusetts. Built about 1806, it is a fine local example of transitional Georgian-Federal architecture. It is notable as the home of Charles Battell, a veteran of the American Civil War. It was listed on the National Register of Historic Places in 1984.

The Church–Lafayette Streets Historic District encompasses a well-preserved collection of late 18th- and early 19th-century houses in Wakefield, Massachusetts. It includes properties on Church Street between Common Street and North Avenue, and on Lafayette Street between Common and Church Streets. The district was added to the National Register of Historic Places in 1989.

The Yale Avenue Historic District is a residential historic district near the center of Wakefield, Massachusetts. It encompasses eight residential properties, all but one of which were developed in the 1860s and 1870s, after the arrival of the railroad in town. These properties were built primarily for Boston businessmen, and mark the start of Wakefield's transition to a suburb.

The Elias Boardman House is a historic house at 34 Salem Street in Wakefield, Massachusetts. Built in 1790, it is one of the city's most elaborate examples of Federal period architecture. It was built by Elias Boardman, and was dubbed Boardman's Folly for its extravagance. It was listed on the National Register of Historic Places in 1989.

The Jonas Cowdry House is a historic house at 61 Prospect Street in Wakefield, Massachusetts. Built c. 1833, the Federal style wood-frame house is three bays wide and four deep, a significant local variant to conventional Federal style architecture. The house was listed on the National Register of Historic Places in 1989.

The Nathaniel Cowdry House is a historic house at 71 Prospect Street in Wakefield, Massachusetts. Built about 1764, it is one of Wakefield's oldest buildings, built by a member of the locally prominent Cowdry family, who were early settlers. The house was listed on the National Register of Historic Places in 1989.

The Emerson–Franklin Poole House is a historic house at 23 Salem Street in Wakefield, Massachusetts. Built about 1795, it was in the 19th century home to Franklin Poole, a locally prominent landscape artist. Some of its walls are adorned with the murals drawn by Rufus Porter. The house was listed on the National Register of Historic Places in 1989.

The Deacon Daniel Green House is a historic house at 747 Main Street in Wakefield, Massachusetts. It is a 2+1⁄2-story wood-frame house, with a gable roof and clapboard siding. It was built early in the Federal period (1750-1785), and is one of a few surviving examples of a local architectural variant, three bays wide and four bays deep. The house was occupied by Deacon Daniel Green in 1785, who moved to South Reading, from Stoneham.

The House at 6 Adams Street in Wakefield, Massachusetts is one of the best examples of Shingle style architecture in the town. It was designed by Boston architect Robert Pote Wait and built in 1885–86 to be his own home. It was listed on the National Register of Historic Places in 1989.

The House at 23 Avon Street in Wakefield, Massachusetts is one of the town's finest examples of Italianate. It was built about 1855, and was listed on the National Register of Historic Places in 1989.

95 Chestnut Street is a historic house located in Wakefield, Massachusetts. It is significant as an example of a well-preserved vernacular Greek Revival style house.

28 Cordis Street is a historic house located in Wakefield, Massachusetts. It is significant as a well-preserved example of the Greek Revival style houses built during the early to mid 19th century.

40 Crescent Street is a historic house in Wakefield, Massachusetts, and is significant as a particularly fine example of a Greek Revival style house.

The House at 20 Hancock Road in Wakefield, Massachusetts is an unusual Italianate house. Built in the 1860s or early 1870s, the two-story wood-frame house is only four bays wide, with the entry door in the leftmost bay. The house has some Italianate details, including dentil molding in the cornice, but is predominantly Greek Revival in character. It is possible this house was built as an outbuilding of the Beebe estate on Main Street, and moved to its present location when Hancock Street was laid out.

The House at 113 Salem Street in Wakefield, Massachusetts is a rare well-preserved example of a 19th-century shoemaker's shop. The 1+1⁄2-story wood-frame house was built in the 1840s or 1850s, and was originally the shoe shop of David Nichols, who lived at 103 Salem Street. Its early form, with the high-pitch, gable roof, is readily recognizable despite later alterations and additions. These types of buildings were once common in the town, where shoemaking was a home-based cottage industry.

The House at 193 Vernon Street in Wakefield, Massachusetts is a late Federal-style house, built. c. 1840. The 2+1⁄2-story wood-frame house is a rare local example of a three-wide four-deep construction. It has a main entrance on the front facade that has sidelights and a pedimented entablature that were probably added later, and also has a side entrance with a Federal-style transom and sidelights. A late 19th-century barn stands behind the house, a reminder of the area's agricultural use.

The House at 12 West Water Street in Wakefield, Massachusetts is a rare local example of a Second Empire house. The wood-frame house was built around 1860, and has two full stories, and a third beneath the mansard roof. It is three bays wide, with a wide double-door entry, and a porch across the front with elaborately decorated posts. The house may have been built by Cyrus Wakefield, owner of the Wakefield Rattan Company, and sold to a company employee. A later owner was George Cox, who owned a billiard parlor in the town center.

The Dr. S. O. Richardson House is a historic house at 694 Main Street in Wakefield, Massachusetts, United States. Built in the late 1830s, this wood-frame house is one of the finest Greek Revival houses in Wakefield, and was the home of Dr. Solon O. Richardson, a locally prominent physician and real estate developer. The house was listed on the National Register of Historic Places in 1989.

Wakefield Park Historic District is a residential historic district encompassing a portion of a late-19th/early-20th century planned development in western Wakefield, Massachusetts. The district encompasses sixteen properties on 8 acres (3.2 ha) of land out of the approximately 100 acres (40 ha) that comprised the original development. Most of the properties in the district are on Park Avenue, with a few located on immediately adjacent streets.

The Oliver House, also known as the Smith-Oliver House, is a historic house at 58 Oak Street in Wakefield, Massachusetts. Probably built in the late 18th century, this Federal period house is distinctive for its association with the now-suburban area's agrarian past, and as a two-family residence of the period, with two "Beverly jogs". The house was listed on the National Register of Historic Places in 2014.























