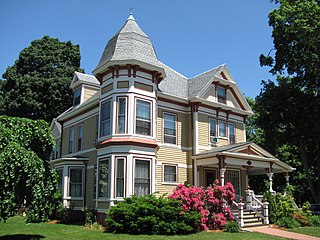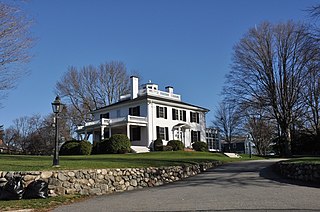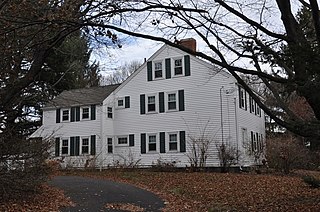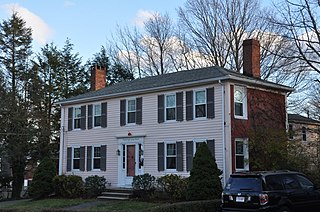
The Woburn Street Historic District of Reading, Massachusetts encompasses a two-block section of late 19th century upper-class housing. The 10-acre (4.0 ha) extends along Woburn Street from Summer Street to Temple Street, and includes sixteen houses on well-proportioned lots along an attractive tree-lined section of the street. The historic district was listed on the National Register of Historic Places in 1985.

The Common Historic District is a historic district encompassing the civic and institutional heart of Reading, Massachusetts. The district is centered on the town common, at the intersection of Main and Salem Streets. The common has been communally owned since at least 1737, with the original burying ground to the north. In 1769 the area's first meeting house was built, giving the area a sense of identity separate from portions of Reading that would later be set off as Wakefield and North Reading. Since then the area has become a focal point for religious and civic institutions in the town.

The Daniel Nichols Homestead is a historic home in Reading, Massachusetts. The oldest portion of this timber-frame house was built in the early 1740, with vernacular Georgian styling. The house is five bays wide and two deep, with a rear shed-roof extension giving the house a saltbox appearance. An ell was added in the mid-19th century. The main architectural detail is the front door surround, which features sidelight windows and recessed, paneled pilasters supporting a tall entablature.

Beebe Homestead, also known as the Lucius Beebe House and Beebe Farm, is a historic Federal period home at 142 Main Street in Wakefield, Massachusetts, which was built during the federal era that extended from the late 18th-century into the 1820s. It is suspected to have been remodeled into the federal style from an earlier home built in circa 1727. It overlooks Lake Quannapowitt, and according to a 1989 study of historic sites in Wakefield, the house is "one of Wakefield's most imposing landmarks." The property was added to the National Register of Historic Places in 1989.

The Church–Lafayette Streets Historic District encompasses a well-preserved collection of late 18th- and early 19th-century houses in Wakefield, Massachusetts. It includes properties on Church Street between Common Street and North Avenue, and on Lafayette Street between Common and Church Streets. The district was added to the National Register of Historic Places in 1989.

The Elias Boardman House is a historic house at 34 Salem Street in Wakefield, Massachusetts. Built in 1790, it is one of the city's most elaborate examples of Federal period architecture. It was built by Elias Boardman, and was dubbed Boardman's Folly for its extravagance. It was listed on the National Register of Historic Places in 1989.

The Jonas Cowdry House is a historic house at 61 Prospect Street in Wakefield, Massachusetts. Built c. 1833, the Federal style wood-frame house is three bays wide and four deep, a significant local variant to conventional Federal style architecture. The house was listed on the National Register of Historic Places in 1989.

The House at 15 Lawrence Street in Wakefield, Massachusetts is a well-preserved Queen Anne house with a locally rare surviving carriage house. It was built in the early 1870s, and was listed on the National Register of Historic Places in 1989.

The House at 20 Lawrence Street in Wakefield, Massachusetts is a complex residential structure with elements of Queen Anne, Stick style, and Colonial Revival style. Built about 1880, it was listed on the National Register of Historic Places in 1989.

The House at 23 Lawrence Street in Wakefield, Massachusetts is a good example of a late 19th-century high-style Colonial Revival house. Built in the late 1890s, it was listed on the National Register of Historic Places in 1989.

The House at 19–21 Salem Street in Wakefield, Massachusetts is an unusual 18th-century two-family residence. It is composed of two different houses that were conjoined c. 1795. The left house has a gabled roof and asymmetrical window placement, while the right house has a gambrel roof and an early 20th-century entry hood. It is probable that both houses were built by Joseph Gould, who occupied the eastern of the two houses, between 1765 and 1795. Despite subsequent alterations, the Georgian/Federal styling of the building remains apparent.

The House at 38 Salem Street in Wakefield, Massachusetts is a late Federal period house. The 2+1⁄2-story wood-frame house is believed to have been built c. 1810, and has locally unusual features, including brick side walls and a hipped roof. Its twin slender chimneys are indicative of late Federal styling. The front entry is topped by an entablatured with a compressed frieze, and is flanked by three-quarter sidelight windows.

The House at 193 Vernon Street in Wakefield, Massachusetts is a late Federal-style house, built. c. 1840. The 2+1⁄2-story wood-frame house is a rare local example of a three-wide four-deep construction. It has a main entrance on the front facade that has sidelights and a pedimented entablature that were probably added later, and also has a side entrance with a Federal-style transom and sidelights. A late 19th-century barn stands behind the house, a reminder of the area's agricultural use.

The House at 1 Woodcrest Drive in Wakefield, Massachusetts is a well-preserved late 18th-century Federal-style house. Built c. 1789, the 2+1⁄2-story timber-frame house has a typical five-bay front facade with center entry, and two interior chimneys. The doorway is framed by a surround with 3⁄4-length sidelight windows and flanking pilasters, topped by a modest entablature. It has two bake ovens, and its interior walls were originally insulated with corn cobs.

The Deacon Thomas Kendall House is a historic house at One Prospect Street in Wakefield, Massachusetts. This timber frame, 2+1⁄2-story five-bay house has Federal styling, but its massive central chimney indicates that parts of the house likely predate the Federal period, and in a style that predates 1750. The house is believed to have suffered fire damage in 1786 and been reconstructed at that time, incorporating salvaged materials. Its exterior trim exhibits several different styles, that on the north and west sides more finely carved. The second-floor windows on the south side are smaller and set near the eaves, a typical colonial period feature. The house was listed on the National Register of Historic Places in 1989.

The D. Horace Tilton House is a historic house at 379 Albion Street in Wakefield, Massachusetts. The 1+1⁄2-story wood-frame house is a well-preserved small Federal-style house built in the later years of the 18th century, when the area was part of Stoneham. Four bays wide, its front door has a later Greek Revival surround, around which time its upper-level windows may also have been added. The house belonged to D. Horace Tilton, a shoemaker.

Wakefield Park Historic District is a residential historic district encompassing a portion of a late-19th/early-20th century planned development in western Wakefield, Massachusetts. The district encompasses sixteen properties on 8 acres (3.2 ha) of land out of the approximately 100 acres (40 ha) that comprised the original development. Most of the properties in the district are on Park Avenue, with a few located on immediately adjacent streets.

The Ivory Perry Homestead is a historic house at the corner of Valley and Dooe roads in Dublin, New Hampshire. Built about 1767 and enlarged about 1820, it retains many original features from its period of construction. It was built by Ivory Perry, one of Dublin's first white settlers. The house was listed on the National Register of Historic Places in 1983.

The Rufus Piper Homestead is a historic house on Pierce Road in Dublin, New Hampshire. The house is a well-preserved typical New England multi-section farmhouse, joining a main house block to a barn. The oldest portion of the house is one of the 1+1⁄2-story ells, a Cape style house which was built c. 1817 by Rufus Piper, who was active in town affairs for many years. The house was listed on the National Register of Historic Places in 1983. The home of Rufus Piper's father, the Solomon Piper Farm, also still stands and is also listed on the National Register of Historic Places.

The Abijah Richardson Sr. Homestead is a historic house at 359 Hancock Road in Dublin, New Hampshire. Built about 1795, it is one of Dublin's oldest houses, built by Abijah Richardson Sr., one of the town's early settlers and progenitor of a locally prominent family. The house was listed on the National Register of Historic Places in 1983.























