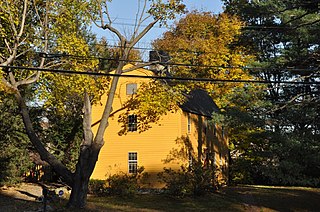
The Capt. William Green House is a historic colonial house at 391 Vernon Street in Wakefield, Massachusetts. It is one of Wakefield's oldest surviving buildings. The house was listed on the National Register of Historic Places as part of two separate listings. In 1989 it was listed under the name "Capt. William Green House", and in 1990 it was listed under the name "Green House".

The Yale Avenue Historic District is a residential historic district near the center of Wakefield, Massachusetts. It encompasses eight residential properties, all but one of which were developed in the 1860s and 1870s, after the arrival of the railroad in town. These properties were built primarily for Boston businessmen, and mark the start of Wakefield's transition to a suburb.
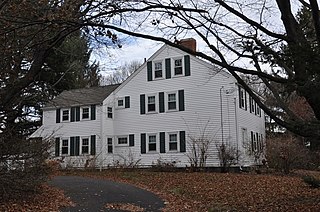
The Jonas Cowdry House is a historic house at 61 Prospect Street in Wakefield, Massachusetts. Built c. 1833, the Federal style wood-frame house is three bays wide and four deep, a significant local variant to conventional Federal style architecture. The house was listed on the National Register of Historic Places in 1989.

The Emerson–Franklin Poole House is a historic house at 23 Salem Street in Wakefield, Massachusetts. Built about 1795, it was in the 19th century home to Franklin Poole, a locally prominent landscape artist. Some of its walls are adorned with the murals drawn by Rufus Porter. The house was listed on the National Register of Historic Places in 1989.

The Captain Goodwin–James Eustis House is a historic house in Wakefield, Massachusetts. Built about 1760 and enlarged around 1830, it is a good local example of Greek Revival architecture, which was owned by a prominent local businessman and civic leader. The house was listed on the National Register of Historic Places on March 2, 1990, where it is listed as the "Captain Goodwin–James Custis House".

The House at 6 Adams Street in Wakefield, Massachusetts is one of the best examples of Shingle style architecture in the town. It was designed by Boston architect Robert Pote Wait and built in 1885–86 to be his own home. It was listed on the National Register of Historic Places in 1989.

The House at 380 Albion Street in Wakefield, Massachusetts is one of the finest Bungalow/Craftsman style houses in the town. It was built c. 1910 in a then-rural part of Wakefield that been annexed from Stoneham in the 1880s. The house was listed on the National Register of Historic Places in 1989.

25 Avon Street is a historic house, and is significant as one of the more elaborate Queen Anne Victorian houses in the town of Wakefield, Massachusetts.
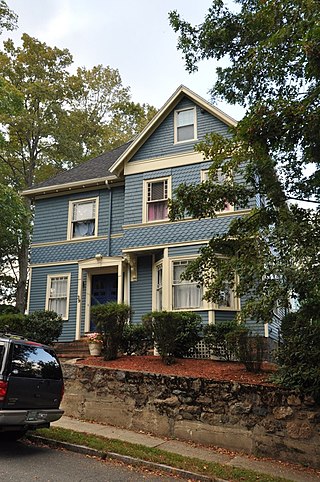
The House at 39 Converse Street in Wakefield, Massachusetts, United States, is a well-preserved Queen Anne Victorian house. It was built c. 1880 as part of a real estate development along Converse Street. It is a 2+1⁄2-story wood-frame structure, with a hip roof and cross gable. It features decorative shingle bands in sections on the second floor, and between the first and second floors. The L-shaped house has a second story projecting gabled section over a rounded projecting bay on the first floor.

The House at 26 Francis Avenue in Wakefield, Massachusetts is a Colonial Revival octagon house. The shingle-clad wood-frame house rests on a high fieldstone foundation, is 2 stories at its rear and 1-1/2 in front, and has the appearance of a square house with four square sections projecting diagonally from each of its corners. The house has a Craftsman/Bungalow-style hip-roofed dormer with diamond-paned windows, and its main entrance is oriented diagonally toward the corner, under a porch supported by round columns.

The House at 15 Lawrence Street in Wakefield, Massachusetts is a well-preserved Queen Anne house with a locally rare surviving carriage house. It was built in the early 1870s, and was listed on the National Register of Historic Places in 1989.

The House at 20 Lawrence Street in Wakefield, Massachusetts is a complex residential structure with elements of Queen Anne, Stick style, and Colonial Revival style. Built about 1880, it was listed on the National Register of Historic Places in 1989.

The House at 23 Lawrence Street in Wakefield, Massachusetts is a good example of a late 19th-century high-style Colonial Revival house. Built in the late 1890s, it was listed on the National Register of Historic Places in 1989.
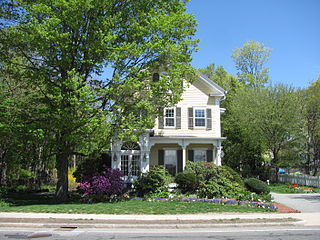
The House at 190 Main Street, also known as the William F. Young House, is a historic house at 190 Main Street in Wakefield, Massachusetts. The exact construction date of the 2+1⁄2-story wood-frame house is uncertain: it follows a traditional three-bay side-hall plan, but was also extensively remodeled sometime before 1870 with Italianate styling, probably by William F. Young, a commuter who worked at a grocery firm in Boston. It has a round-arch window in the front gable end, and its porch features narrow chamfered posts topped by a flat arched frieze. The main entry portico is closed in, and it and the porch feature decorative brackets.

The House at 196 Main Street is a historic house located at 196 Main Street in Wakefield, Massachusetts.
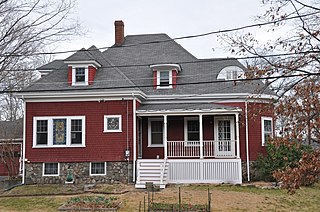
The House at 2 Nichols Street in Wakefield, Massachusetts, is a well-preserved, architecturally eclectic house built in the 1890s. The 1+1⁄2-story frame house has elements of the Tudor Revival, Queen Anne, and Shingle styles, and is one of two identical houses built by local builder Berndt Heurlin. It has a hip roof, but transverse gables, one of which has a rounded bay, giving it a Queen Anne feel. The foundation exterior is fieldstone, and there are several stained glass windows.

The House at 11 Wave Avenue in Wakefield, Massachusetts is a well-preserved example of Queen Anne/Stick-style architecture. Built between 1875 and 1888, it was listed on the National Register of Historic Places in 1989.

The House at 9 White Avenue in Wakefield, Massachusetts is a well-preserved transitional Queen Anne/Colonial Revival house. Built about 1903, it was listed on the National Register of Historic Places in 1989.

South Reading Academy is a historic former school building at 7 Foster Street in Wakefield, Massachusetts, US. Built in 1828–29 for the First Baptist Church, the building has served as a religious school, public high school, clubhouse, and commercial space. The building was listed on the National Register of Historic Places in 1989.

Wakefield Park Historic District is a residential historic district encompassing a portion of a late-19th/early-20th century planned development in western Wakefield, Massachusetts. The district encompasses sixteen properties on 8 acres (3.2 ha) of land out of the approximately 100 acres (40 ha) that comprised the original development. Most of the properties in the district are on Park Avenue, with a few located on immediately adjacent streets.























