
The Dupee Estate, located at 400 Beacon Street in the village of Chestnut Hill, Newton, Massachusetts, was the last home of Mary Baker Eddy, the founder of Christian Science.
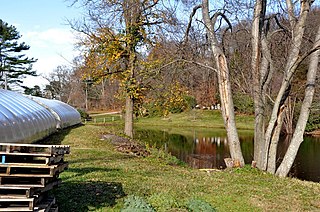
Allandale Farm, also known as the John Harris House and Farm, and once as Faulkner Farm, is an historic farm at 284 Newton Street in Chestnut Hill, Massachusetts. The main farm house, built c. 1778 and extensively remodeled in 1976, is one of Brookline's few 18th-century houses. The farm is the last working farm in both communities; it was added to the National Register of Historic Places in 1985.

The buildings at 35–37 Richardson Avenue are historic rowhouses in Wakefield, Massachusetts. These two rowhouses, built c. 1912–15, are among the earliest apartment blocks built in the town. They were built by Solon O. Richardson, Jr. on a portion of his estate. The buildings were listed on the National Register of Historic Places in 1989.

The Charles Winship House was a historic house located at 13 Mansion Road and 10 Mansion Road in Wakefield, Massachusetts. The 2+1⁄2-story mansion was built between 1901 and 1906 for Charles Winship, proprietor of the Harvard Knitting Mills, a major business presence in Wakefield from the 1880s to the 1940s. It was the town's most elaborate Colonial Revival building, featuring a flared hip roof with a balustrade on top, and a two-story portico in front with composite capitals atop fluted columns.

The Lawton Place Historic District is a historic district on Lawton Place between Amory Road and Jackson Street in Waltham, Massachusetts. The district preserves some of the nation's oldest textile mill worker housing. The duplex houses located on the south side of Lawton Place were built c. 1815-17 by the Boston Manufacturing Company (BMC), the first mill to process textiles entirely under one roof. They were originally located at what is now the Waltham Common, and were moved to Lawton Place in 1889. On the north side stands a rowhouse that was built in 1889; it is the last instance of a type of row housing that was once commonly built for mill workers. The district was listed on the National Register of Historic Places in 1989.
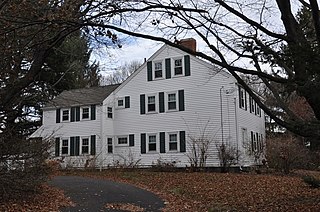
The Jonas Cowdry House is a historic house at 61 Prospect Street in Wakefield, Massachusetts. Built c. 1833, the Federal style wood-frame house is three bays wide and four deep, a significant local variant to conventional Federal style architecture. The house was listed on the National Register of Historic Places in 1989.

The Nathaniel Cowdry House is a historic house at 71 Prospect Street in Wakefield, Massachusetts. Built about 1764, it is one of Wakefield's oldest buildings, built by a member of the locally prominent Cowdry family, who were early settlers. The house was listed on the National Register of Historic Places in 1989.

The House at 6 Adams Street in Wakefield, Massachusetts is one of the best examples of Shingle style architecture in the town. It was designed by Boston architect Robert Pote Wait and built in 1885–86 to be his own home. It was listed on the National Register of Historic Places in 1989.
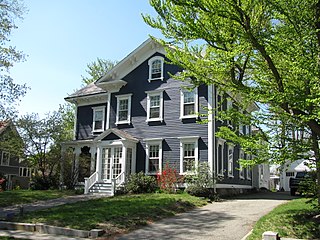
The House at 23 Avon Street in Wakefield, Massachusetts is one of the town's finest examples of Italianate. It was built about 1855, and was listed on the National Register of Historic Places in 1989.

The House at 15 Chestnut Street in Wakefield, Massachusetts is a well preserved high style Colonial Revival house. It was built in 1889 for Thomas Skinner, a Boston bookkeeper. The 2+1⁄2-story wood-frame house is topped by a hipped roof with flared eaves and a heavily decorated cornice. A porch extends across the front of the house, which is supported by paired turned columns. Above on the porch is a low railing with paired pillars topped by urns. The front door is flanked by Ionic pilasters, then sidelight windows, and then another pair of pilasters.

The House at 21 Chestnut Street is one of the best preserved Italianate houses in Wakefield, Massachusetts. It was built c. 1855 to a design by local architect John Stevens, and was home for many years to local historian Ruth Woodbury. The house was listed on the National Register of Historic Places in 1989.

95 Chestnut Street is a historic house located in Wakefield, Massachusetts. It is significant as an example of a well-preserved vernacular Greek Revival style house.
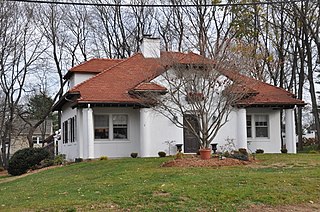
The House at 88 Prospect Street in Wakefield, Massachusetts is one of three houses in the family compound of Elizabeth Boit. Built in 1913, the compound of which this house is a part is the only estate of one of Wakefield's major industrial figures to survive. The house was listed on the National Register of Historic Places in 1989.

The House at 90 Prospect Street in Wakefield, Massachusetts, is one of three houses in the family compound of Elizabeth Boit. Built in 1913, the compound of which this house is a part is the only estate of one of Wakefield's major industrial figures to survive. The house was listed on the National Register of Historic Places in 1989.
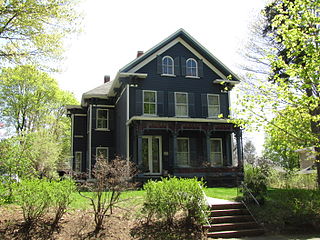
15 Wave Avenue is a well-preserved Italianate style house in Wakefield, Massachusetts. It was built between 1875 and 1883, and was listed on the National Register of Historic Places on July 6, 1989.
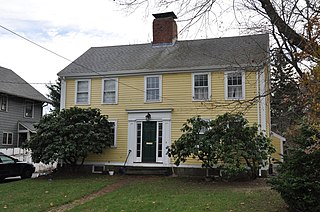
The William Stimpson House is a historic house at 22 Prospect Street in Wakefield, Massachusetts. The 2+1⁄2-story timber-frame house was built sometime before 1795, probably by William Stimpson, son of the local doctor. It has conservative Federal styling, most notably due to its central chimney rather than the more typical twin chimneys of the period. The building's internal layout and two kitchen fireplaces suggest that it was built as a two-family residence.

The Wakefield Trust Company is a historic commercial building at 371 Main Street in Wakefield, Massachusetts. Built in 1924, it is one of three buildings on the west side of Main Street that give the town center a strong Classical Revival flavor. The building was listed on the National Register of Historic Places in 1989.

The West Ward School is a historic school at 39 Prospect Street in Wakefield, Massachusetts. Built in 1847, it is the only surviving Greek Revival schoolhouse in the town. The building was listed on the National Register of Historic Places in 1989. It is now maintained by the local historical society as a museum property.

The Alpha M. Cheney House is a historic house at 61 Chestnut Street in Southbridge, Massachusetts. It was built in 1881 for Alpha M. Cheney, then one of the largest shareholders in American Optical Company, one of Southbridge's largest employers. Designed by Barker & Nourse of Worcester, the house is one of Southbridge's best surviving examples of high Victorian Gothic styling. The property was listed on the National Register of Historic Places in 1989.

Elizabeth Eaton Boit (1849–1932) was an American textile manufacturer and philanthropist. It was said that "the smartest man in Wakefield (Massachusetts) was a Woman" and this woman was Elizabeth Boit.























