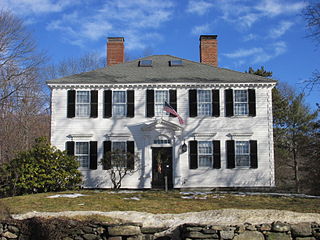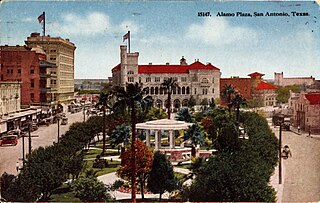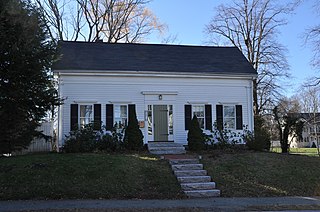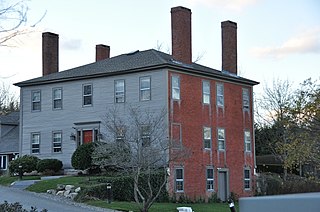
The John Cabot House is a historic house at 117 Cabot Street in downtown Beverly, Massachusetts. Built in 1781 by a prominent local businessman and ship owner, it was the town's first brick mansion house. It is now owned by Historic Beverly and open to the public five days a week. It was listed on the National Register of Historic Places in 1975.

The Gardner–Pingree House is a historic house museum at 128 Essex Street in Salem, Massachusetts. It is judged to be a masterpiece of Federal architecture by the noted Salem builder Samuel McIntire, and was designated a National Historic Landmark in 1972 for its architectural significance. It is owned by the Peabody Essex Museum as part of its architectural collection.

The First Minister's House is a historic house at 186 Elm Street in Gardner, Massachusetts. The house was built in 1792 and served as the church parsonage for Rev. Jonathan Osgood, pastor of Gardner's First Congregational church and also a physician. It is one of Gardner's finest examples of late Georgian architecture. It was added to the National Register of Historic Places in 1979, and included in the Gardner Uptown Historic District in 1999.

The Alamo Plaza Historic District is an historic district of downtown San Antonio in the U.S. state of Texas. It was listed on the National Register of Historic Places in 1977. It includes the Alamo, which is a separately listed Registered Historic Place and a U.S. National Historic Landmark.

The Old Town Hall of Lakeville, Massachusetts, is located at 2 Precinct Street. Built in 1856, it is an excellent example of a 19th-century Greek Revival town hall. The building originally housed town offices as well as hosting town meetings; it is now used primarily for the latter function. The hall was listed on the National Register of Historic Places in 1976.

The Clark–Eames House is a historic house located at 230 Middlefield Road in Washington, Massachusetts. Probably built around 1790, it is one of the town's few surviving 18th-century houses. It was listed on the National Register of Historic Places in 1986.

The Whitaker-Clary House is a historic house in New Salem, Massachusetts, United States. It currently houses the museum of the Swift River Historical Society. Built about 1816, it is a fine local example of Federal period architecture, and was listed on the National Register of Historic Places in 1975.

The Battell House is a historic house located at 293 Haverhill Street in Reading, Massachusetts. Built about 1806, it is a fine local example of transitional Georgian-Federal architecture. It is notable as the home of Charles Battell, a veteran of the American Civil War. It was listed on the National Register of Historic Places in 1984.

The Benjamin Beard House is a historic house in Reading, Massachusetts. Built in the early 1850s, it is a well-preserved example of a distinctive local variant of Greek Revival architecture. It was listed on the National Register of Historic Places in 1984.

The Joseph Bancroft House is a historic house in Reading, Massachusetts. Built in the early 1830s, it is a prominent local example of Federal period architecture. It was built for a member of the locally prominent Bancroft family, who inherited a large tract of land in the area. The house was listed on the National Register of Historic Places in 1984.

The Nathaniel Batchelder House is a historic house at 71 Franklin Street in Reading, Massachusetts. Built sometime between 1753 and 1765, it is a prominent local example of Georgian architecture. It is also significant for its association with several members of the locally prominent Batchelder family. It was listed on the National Register of Historic Places in 1984.

The Thomas Symonds House is a historic house at 320 Haverhill Street in Reading, Massachusetts. Built sometime between 1775 and 1836 by Thomas Symonds, Jr., it is the only Federal period brick-ended house in the town, and is unusually architecturally sophisticated for the period in the town. The house was listed on the National Register of Historic Places in 1984.

The Nathaniel Cowdry House is a historic house at 71 Prospect Street in Wakefield, Massachusetts. Built about 1764, it is one of Wakefield's oldest buildings, built by a member of the locally prominent Cowdry family, who were early settlers. The house was listed on the National Register of Historic Places in 1989.

The House at 1 Woodcrest Drive in Wakefield, Massachusetts is a well-preserved late 18th-century Federal-style house. Built c. 1789, the 2+1⁄2-story timber-frame house has a typical five-bay front facade with center entry, and two interior chimneys. The doorway is framed by a surround with 3⁄4-length sidelight windows and flanking pilasters, topped by a modest entablature. It has two bake ovens, and its interior walls were originally insulated with corn cobs.

The Ezekiel Phelps House is a historic house at 38 Holcomb Street in East Granby, Connecticut. Built in 1744, it is a fine example of Georgian architecture, associated with a prominent local family. It was listed on the National Register of Historic Places in 1982.

The New Ipswich Town Hall is a historic academic and civic building on Main Street in the center village of New Ipswich, New Hampshire. The 1+1⁄2-story wood-frame structure was built in 1817 to serve the dual purpose of providing a town meeting place, and to provide space for a private academy. The building has been little altered since 1869, when it was substantially reconfigured solely for town use. The building was listed on the National Register of Historic Places in 1984.

The Wakefield Public Library serves the town of Wakefield, New Hampshire. It is located at 2699 Wakefield Road in the Wakefield Village, in an architecturally distinguished Colonial Revival building donated to the town by educator and politician Seth Low. The building was listed on the National Register of Historic Places in 1984.

The Corse-Shippee House is a historic house at 11 Dorr Fitch Road in West Dover, Vermont. Built in 1860, it is one of the village's finest examples of high-style Greek Revival architecture, and is sited on one of the few town farmsteads that has not been subdivided. The house was listed on the National Register of Historic Places in 2008; it was previously listed as a contributing property to the West Dover Village Historic District.

The Dr. Samuel Quimby House is a historic house on North Road in southern Mount Vernon, Maine. Built about 1800 for the area's first doctor, it is an unusually elaborate expression of folk Federal period architecture in a rural setting. It was listed on the National Register of Historic Places in 1990.

The Wheeler-Beecher House is a historic house at 562 Amity Road in Bethany, Connecticut. Built in 1807, it is a good example of Federal period architecture, designed by New Haven architect David Hoadley. The house was listed on the National Register of Historic Places in 1977.























