
The Asa and Sylvester Abbot House is a historic two-family house at 15–17 Porter Road in Andover, Massachusetts. Built in the 1830s, it is a rare local example of the duplex in a rural setting. It was listed on the National Register of Historic Places in 1982, where it is incorrectly listed at 15–17 Andover Street.

The House at 306 Broadway in Methuen, Massachusetts, is a well-preserved example of a modest Greek Revival house built c. 1830. This style of house was relatively common in Methuen during the 1830s to the 1850s. The structure is a 1+1⁄2-story wood-frame building, with its gable end facing the street. The original design featured an entry centered on the longer side wall and three asymmetrically placed windows on the front. Over time, the front was altered to include a row of five windows, forming a virtual wall of glass.
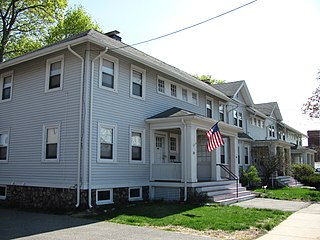
The building at 38–48 Richardson Avenue is a historic residential rowhouse in Wakefield, Massachusetts. Built c. 1912, is believed to be one of the oldest rowhouses in the town. They were built by Solon O. Richardson, Jr., on a portion of his family's estate. The building was listed on the National Register of Historic Places in 1989.

The buildings at 35–37 Richardson Avenue are historic rowhouses in Wakefield, Massachusetts. These two rowhouses, built c. 1912–15, are among the earliest apartment blocks built in the town. They were built by Solon O. Richardson, Jr. on a portion of his estate. The buildings were listed on the National Register of Historic Places in 1989.
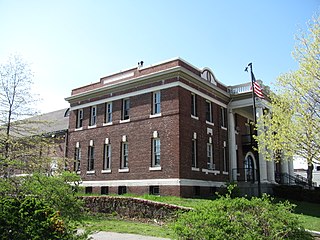
The Massachusetts State Armory is a historic armory in Wakefield, Massachusetts. Built in 1913, it is a fine local example of Classical Revival architecture, and a symbol of the town's long military history. The building was listed on the National Register of Historic Places in 1989. It presently houses the Americal Civic Center, a local community center.
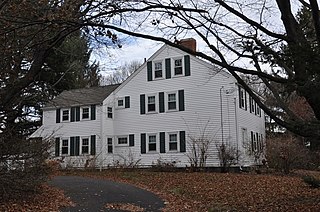
The Jonas Cowdry House is a historic house at 61 Prospect Street in Wakefield, Massachusetts. Built c. 1833, the Federal style wood-frame house is three bays wide and four deep, a significant local variant to conventional Federal style architecture. The house was listed on the National Register of Historic Places in 1989.
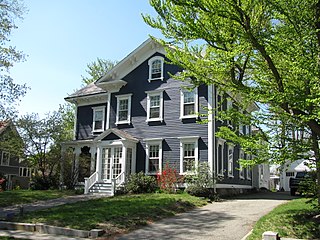
The House at 23 Avon Street in Wakefield, Massachusetts is one of the town's finest examples of Italianate. It was built about 1855, and was listed on the National Register of Historic Places in 1989.

95 Chestnut Street is a historic house located in Wakefield, Massachusetts. It is significant as an example of a well-preserved vernacular Greek Revival style house.

28 Cordis Street is a historic house located in Wakefield, Massachusetts. It is significant as a well-preserved example of the Greek Revival style houses built during the early to mid 19th century.

40 Crescent Street is a historic house in Wakefield, Massachusetts, and is significant as a particularly fine example of a Greek Revival style house.

The House at 20 Hancock Road in Wakefield, Massachusetts is an unusual Italianate house. Built in the 1860s or early 1870s, the two-story wood-frame house is only four bays wide, with the entry door in the leftmost bay. The house has some Italianate details, including dentil molding in the cornice, but is predominantly Greek Revival in character. It is possible this house was built as an outbuilding of the Beebe estate on Main Street, and moved to its present location when Hancock Street was laid out.

The House at 23 Lawrence Street in Wakefield, Massachusetts is a good example of a late 19th-century high-style Colonial Revival house. Built in the late 1890s, it was listed on the National Register of Historic Places in 1989.
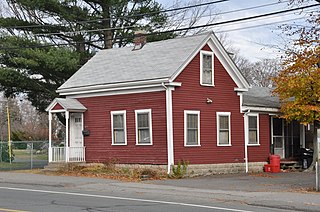
The House at 509 North Avenue in Wakefield, Massachusetts is a small Greek Revival cottage. The single story wood-frame house was built c. 1848 and moved to its present location c. 1869. The house is three bays wide and one deep, and exhibits very simple Greek Revival styling, including a boxed cornice and simple door and window surrounds. This house was probably built on land subdivided from holdings of ice companies working on nearby Lake Quannapowitt. Its earliest documented resident was listed in the town's 1869 directory as a shoemaker.

The House at 7 Salem Street in Wakefield, Massachusetts is a transitional Greek Revival/Italianate style house built c. 1855–57. The 2+1⁄2-story wood-frame house has a typical Greek Revival side hall plan, with door and window surrounds that are also typical to that style. However, it also bears clear Italianate styling with the arched window in the gable, and the paired brackets in the eaves. A single-story porch wraps around the front and side, supported by simple square columns. Its occupant in 1857 was a ticket agent for the Boston and Maine Railroad.

The House at 9 White Avenue in Wakefield, Massachusetts is a well-preserved transitional Queen Anne/Colonial Revival house. Built about 1903, it was listed on the National Register of Historic Places in 1989.

The D. Horace Tilton House is a historic house at 379 Albion Street in Wakefield, Massachusetts. The 1+1⁄2-story wood-frame house is a well-preserved small Federal-style house built in the later years of the 18th century, when the area was part of Stoneham. Four bays wide, its front door has a later Greek Revival surround, around which time its upper-level windows may also have been added. The house belonged to D. Horace Tilton, a shoemaker.

The Woodward Homestead is a historic house at 17 Main Street in Wakefield, Massachusetts, USA. It is an unusual style wood-frame house, with an older portion that is 1.5 stories and was probably built sometime before 1765. It was remodeled later in the 19th century in the Federal style, and in the 1830s the southern portion of the house was added, with Greek Revival style. The first known occupant was John Woodward in 1765; he was from a family that arrived in the area late in the 17th century.

The Luman Andrews House is a historic house at 469 Andrews Street in Southington, Connecticut. Built in 1745, it is one of the oldest houses in Southington. Its property was also the site of the early manufacture of hydraulic cement. The 1.8-acre (0.73 ha) property was listed on the National Register of Historic Places in 1989.
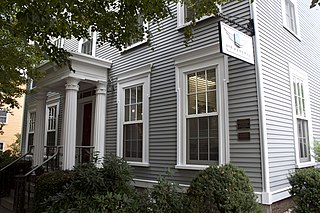
The John Hart House is a historic house at 403 The Hill in Portsmouth, New Hampshire. Built in the late 18th century, this comparatively modest house exhibits stylistic changes reflective of architectural trends up to the mid 19th century. It was moved to its present location in the 1970s as part of a road widening project. It was listed on the National Register of Historic Places in 1972.

The Winterbotham Estate is a historic former estate property at 163 South Willard Street in Burlington, Vermont. Developed beginning about 1820, it is a prominent local example of a Federal period country estate, with many later additions. The property was listed on the National Register of Historic Places in 1975, at which time it housed the city's school administration. It now houses administrative offices of Champlain College, and is called Skiff Hall.























