
The Octagon House is a historic octagon house in Reading, Massachusetts. Built in 1860 by Doctor Horace Wakefield, it is a distinctive variant of the type, executed as a series of small octagonal shapes around a central cupola. The building is fashioned from large, heavy timbers in the manner of a log cabin, with long first-floor windows. The porches and eaves have heavy zigzag trim and brackets, some of which have carvings resembling gargoyles.

The Joseph Temple House is a historic house in Reading, Massachusetts. The Second Empire wood-frame house was built in 1872 by Joseph Temple, owner of locally prominent necktie manufacturer. The house was listed on the National Register of Historic Places in 1984.
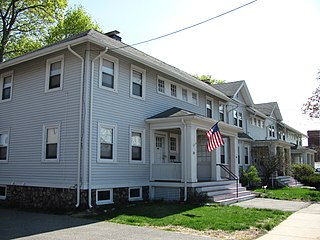
The building at 38–48 Richardson Avenue is a historic residential rowhouse in Wakefield, Massachusetts. Built c. 1912, is believed to be one of the oldest rowhouses in the town. They were built by Solon O. Richardson, Jr., on a portion of his family's estate. The building was listed on the National Register of Historic Places in 1989.

The buildings at 35–37 Richardson Avenue are historic rowhouses in Wakefield, Massachusetts. These two rowhouses, built c. 1912–15, are among the earliest apartment blocks built in the town. They were built by Solon O. Richardson, Jr. on a portion of his estate. The buildings were listed on the National Register of Historic Places in 1989.

The Yale Avenue Historic District is a residential historic district near the center of Wakefield, Massachusetts. It encompasses eight residential properties, all but one of which were developed in the 1860s and 1870s, after the arrival of the railroad in town. These properties were built primarily for Boston businessmen, and mark the start of Wakefield's transition to a suburb.

The House at 6 Adams Street in Wakefield, Massachusetts is one of the best examples of Shingle style architecture in the town. It was designed by Boston architect Robert Pote Wait and built in 1885–86 to be his own home. It was listed on the National Register of Historic Places in 1989.
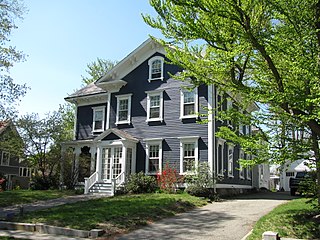
The House at 23 Avon Street in Wakefield, Massachusetts is one of the town's finest examples of Italianate. It was built about 1855, and was listed on the National Register of Historic Places in 1989.

25 Avon Street is a historic house, and is significant as one of the more elaborate Queen Anne Victorian houses in the town of Wakefield, Massachusetts.

The House at 21 Chestnut Street is one of the best preserved Italianate houses in Wakefield, Massachusetts. It was built c. 1855 to a design by local architect John Stevens, and was home for many years to local historian Ruth Woodbury. The house was listed on the National Register of Historic Places in 1989.
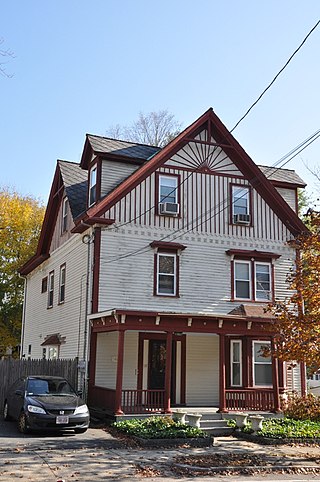
The House at 118 Greenwood Street in Wakefield, Massachusetts is a rare well-preserved example of a Stick-style house. The 2+1⁄2-story house was built c. 1875, and features Stick-style bracing elements in its roof gables, hooded windows, with bracketing along those hoods and along the porch eave. Sawtooth edging to sections of board-and-batten siding give interest to the base of the gables, and on a projecting window bay. The house was built in an area that was farmland until the arrival of the railroad in the mid-19th century.

The House at 556 Lowell Street in Wakefield, Massachusetts is a high style Queen Anne Victorian in the Montrose section of town. The 2+1⁄2-story wood-frame house was built in 1894, probably for Denis Lyons, a Boston wine merchant. The house is asymmetrically massed, with a three-story turret topped by an eight-sided dome roof on the left side, and a single-story porch that wraps partially onto the right side, with a small gable over the stairs to the front door. That porch and a small second-story porch above are both decorated with Stick style woodwork. There is additional decoration, more in a Colonial Revival style, in main front gable and on the turret.
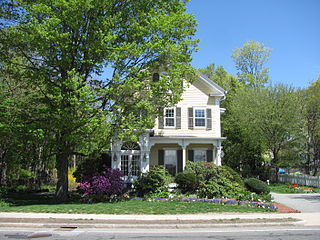
The House at 190 Main Street, also known as the William F. Young House, is a historic house at 190 Main Street in Wakefield, Massachusetts. The exact construction date of the 2+1⁄2-story wood-frame house is uncertain: it follows a traditional three-bay side-hall plan, but was also extensively remodeled sometime before 1870 with Italianate styling, probably by William F. Young, a commuter who worked at a grocery firm in Boston. It has a round-arch window in the front gable end, and its porch features narrow chamfered posts topped by a flat arched frieze. The main entry portico is closed in, and it and the porch feature decorative brackets.

The House at 20 Morrison Road in Wakefield, Massachusetts is a well-preserved Colonial Revival house. The 2+1⁄2-story wood-frame house originally had a semicircular portico, a relative rarity in Wakefield. The porch has turned balusters, and the three roof dormers have pedimented gable ends. The house was built about 1890 on land originally part of the large estate of Dr. Charles Jordan, that was developed in the 1880s as Wakefield Park.
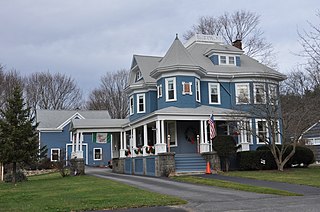
The House at 52 Oak Street in Wakefield, Massachusetts is one of the most elaborate Colonial Revival houses in the Greenwood section of town. The 2+1⁄2-story wood-frame house was built in the 1890s. It has significant Queen Anne styling, including a turret and wraparound porch, but porch details such as the multiple columns on paneled piers are Colonial Revival in style, as are the hip-roof dormers. The house was built by Henry Savage, a developer with ultimately unsuccessful plans to develop the Greenwood area residentially in the 1880s.

The House at 18 Park Street, also known as the Clarence A. Van Derveer House, is a historic house at 18 Park Street in Wakefield, Massachusetts. The 1+1⁄2-story Craftsman/Bungalow style house was built in 1922 by Clarence A Van Derveer, a real estate broker who lived next door and subdivided his lot to build this house. It has classic Craftsman features, including exposed rafters under extended eaves, and paneled porch pillars and rails.

The House at 7 Salem Street in Wakefield, Massachusetts is a transitional Greek Revival/Italianate style house built c. 1855–57. The 2+1⁄2-story wood-frame house has a typical Greek Revival side hall plan, with door and window surrounds that are also typical to that style. However, it also bears clear Italianate styling with the arched window in the gable, and the paired brackets in the eaves. A single-story porch wraps around the front and side, supported by simple square columns. Its occupant in 1857 was a ticket agent for the Boston and Maine Railroad.

The House at 11 Wave Avenue in Wakefield, Massachusetts is a well-preserved example of Queen Anne/Stick-style architecture. Built between 1875 and 1888, it was listed on the National Register of Historic Places in 1989.
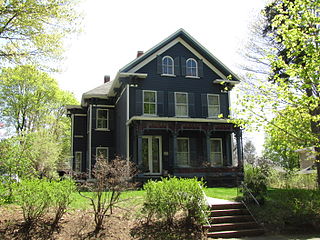
15 Wave Avenue is a well-preserved Italianate style house in Wakefield, Massachusetts. It was built between 1875 and 1883, and was listed on the National Register of Historic Places on July 6, 1989.

The House at 9 White Avenue in Wakefield, Massachusetts is a well-preserved transitional Queen Anne/Colonial Revival house. Built about 1903, it was listed on the National Register of Historic Places in 1989.

The Dr. Charles Jordan House is a historic house at 9 Jordan Avenue in Wakefield, Massachusetts. Built c. 1885, it is one Wakefield's most elaborate Queen Anne Victorian houses. The 2+1⁄2-story wood-frame house is unusual for having a hipped roof; it also has a tower in the northwest corner, and a porch with Italianate pillars brackets. The house was built by Dr. Charles Jordan, a local physician and pharmacist with extensive land holdings in the area.























