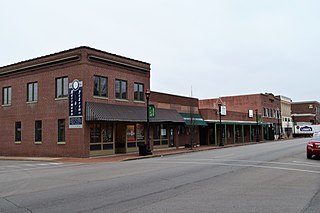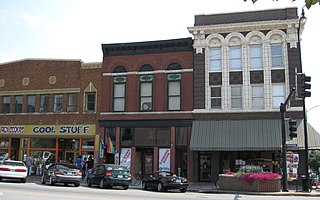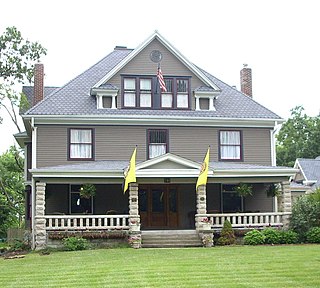
Arcadia College, located in Arcadia, Missouri, United States, was founded by Rev. J.C. Berryman in 1843. The institution was associated with the Methodist Episcopal Church. Berryman then sold the institution in 1858 and it closed in 1861. The buildings were used as hospital for Union soldiers before reverting to Berryman in 1863. He returned for a few years and tried to restart the institution. The college then went through several owners and a four-story brick building was erected in 1870. Arcadia College closed in 1877. The building was acquired by Order of the Ursulines for Ursuline Academy/College. The school closed in 1971. The Lewis Lecture Series at Texas A&M is named for a former chair of A&M's English Department who served as president of Arcadia from 1870 to 1873. The Nostalgic Place Bed & Breakfast operates on the former campus

The Coca-Cola Bottling Company Building, also known as the Kelly Press Building, is a historic commercial building located on Hitt Street in downtown Columbia, Missouri. It was built in 1935, and is a 1 1/2-story, Colonial Revival style brick building with a side gable roof with three dormers. It has a long one-story rear ell. Today it houses Uprise Bakery, Ragtag Cinema, Ninth Street Video, and Hitt Records.

The Columbia Cemetery in Columbia, Missouri has been in use as a cemetery since 1820. The cemetery historically contains, White, African-American, and Jewish sections. Located in the cemetery are a vernacular stone receiving vault (1887), and a Romanesque Revival style mausoleum (1911).

Downtown Columbia is the central business, government, and social core of Columbia, Missouri and the Columbia Metropolitan Area. Three colleges — the University of Missouri, Stephens College, and Columbia College — all border the area. Downtown Columbia is an area of approximately one square mile surrounded by the University of Missouri on the south, Stephens College to the east, and Columbia College on the north. The area serves as Columbia's financial and business district and is the topic of a large initiative to draw tourism, which includes plans to capitalize on the area's historic architecture and Bohemian characteristics. The downtown skyline is relatively low and is dominated by the 10-story Tiger Hotel, built in 1928, and the 15-story Paquin Tower.
The North Ninth Street Historic District is a national historic district located at Downtown Columbia, Missouri, USA. It encompasses seven contributing buildings in an area that has historically been a center of commerce, recreation and culture. They were built between about 1885 and 1954, and are the L.J. Slate Billiard Hall, Allen Arnold Building, A. Victor Building, Lafayette Hume Building, Varsity Theatre (1927), Crosswhite Bakery, and Hume Building. The popular music venue The Blue Note is located within the district.

The East Columbia Historic District is a national historic district located at Farmington, St. Francois County, Missouri. The district encompasses 11 contributing buildings in the central business district of Farmington. It developed between about 1879 and 1954, and includes representative examples of Late Victorian, Beaux Arts, and Bungalow / American Craftsman style architecture. Notable buildings include the Tetley Jewelry Store, Andy Hahn Building, Lang and Holler Building, U.S. Post Office, and Henry C. Meyer Building, and T.F. Lockridge Harness Co. Building / Wichman Nash Service.

The Missouri State Teachers Association Building is a historic building located at Columbia, Missouri. It was built in 1927 and houses the Missouri State Teachers Association Headquarters. The building is located on South 6th Street on the University of Missouri campus and is a two-story, Tudor Revival style brick building. It was the first building in the United States built specifically to house a state teachers association. A historical marker on the site commemorates the lands former tenant "Columbia College," the forerunner of the University of Missouri.

The Eighth and Broadway Historic District is one of the seven national historic districts located in Columbia, Missouri. The district is made up of three contributing properties and is located at the intersection of Eighth and Broadway Streets in Downtown Columbia. They consist of the Beaux-Arts style Miller Building (1910), the Italianate style Matthews Hardware, and the Art Deco style Metropolitan Building. Today, the area holds loft apartments and several local business including Rally House, Sycamore, Peace Nook, and Geisha.

The Stephens College South Campus Historic District is a national historic district on the campus of Stephens College in Columbia, Missouri. It includes the historic core of Stephens College in Eastern Downtown Columbia, Missouri. The District includes Senior Hall, Hickman Hall, Columbia Hall, and Wood Hall.

The John N. and Elizabeth Taylor House is a historic home in Columbia, Missouri which has been restored and once operated as a bed and breakfast. The house was constructed in 1909 and is a 2+1⁄2-story, Colonial Revival style frame dwelling. It features a wide front porch and side porte cochere. The home was featured on HGTV special called "If walls could talk."

Presbyterian Orphanage of Missouri, also known as Farmington Children's Home and Presbyterian Children's Home, is a historic orphanage and national historic district located at 412 West Liberty Street in Farmington, St. Francois County, Missouri. The district encompasses five contributing large brick buildings built between 1939 and the early 1950s in the Georgian Revival style. They are the Administration Building and Dining Hall, built in 1939 and enlarged in the 1940s, two large dormitories built in the early 1950s, and a smaller "hospital" building known as Holmes Cottage built in 1940.

Ashton Heights Historic District is a national historic district located in Arlington County, Virginia. Today, the Ashton Height Historic District contains 1,097 contributing buildings, one contributing site, and one contributing structure in a residential neighborhood in North Arlington.

The Columbia Forest Historic District is a national historic district located at Arlington County, Virginia. It is directly east of the Virginia Heights Historic District. It contains 238 contributing buildings in a residential neighborhood in South Arlington. They were built in two phases beginning in 1942 and ending in 1945, and consist of 233 single-family dwellings contracted by the Federal government to house the families of young officers and ranking officials. They are two-story, two- and three-bay, paired brick or concrete block dwellings in the Colonial Revival-style. They were built under the direction of the Army Corps of Engineers by the Defense Housing Corporation.

Frederick Apartments is a well preserved Classical Revival-style apartment building in downtown Columbia, Missouri, across the street from the University of Missouri. Constructed in 1928 with 39 apartments the building has functioned as originally intended since that time. The building was listed on the National Register of Historic Places in 2013 under architectural criteria. It remains one of the largest early twentieth century apartment buildings in Columbia and one of only four remaining in the vicinity. The building is a memorial to Frederick Niedermeyer, Jr., a World War I pilot who perished in a plane crash. As of 2013, the owners are in the process of restoring the building.

The West Broadway Historic District in Columbia, Missouri is composed of 21 residential properties located facing Broadway on a plateau west of downtown. The district contains some of the largest and best preserved historic homes in Columbia.

The Sigma Alpha Epsilon Building is a historic Sigma Alpha Epsilon fraternity house located near the University of Missouri at Columbia, Missouri. It was added to the National Register of Historic Places in 2014.

Courthouse–Seminary Neighborhood Historic District is a national historic district located at Cape Girardeau, Cape Girardeau County, Missouri. The district encompasses 121 contributing buildings and 2 contributing sites in a predominantly residential section of Cape Girardeau. It developed between about 1848 and 1948, and includes representative examples of Italianate, Queen Anne, Colonial Revival, Tudor Revival, Mission Revival, Late Gothic Revival, American Craftsman, and Art Deco style architecture. The district contains 1 1/2 and 2 1/2-story brick single-family homes, with multi-family homes and a few commercial buildings dispersed throughout. Located in the district is the separately listed Robert Felix and Elma Taylor Wichterich House, William Henry and Lilla Luce Harrison House, Huhn-Harrison House, B'Nai Israel Synagogue, St. Vincent de Paul Catholic Church, August and Amalia Shivelbine House, Glenn House, House at 323 Themis Street, and George Boardman Clark House.

Stafford–Olive Historic District is a national historic district located at Washington, Franklin County, Missouri. The district encompasses 140 contributing buildings in a predominantly residential section of Washington. The district developed between about 1858 and 1949, and includes representative examples of Queen Anne, Second Empire, Tudor Revival, Colonial Revival, and Bungalow / American Craftsman style residential architecture. Notable buildings include the Jos. Rumme House, Chas Haupt House, Louis Horn House, F. R. Pelster House, Hydecker House, Stephen Filla House, Chas. Kopp House, Hy. Thias Honse, and William Pace House (1929).

New Franklin Commercial Historic District, also known as Downtown New Franklin, is a national historic district located at New Franklin, Howard County, Missouri. The district encompasses 19 contributing buildings and 1 contributing object in the central business district of New Franklin. It developed between about 1894 and 1931 and includes representative examples of Queen Anne and Romanesque Revival style architecture. Notable contributing resources include the John B. and Logie R. Fleet House, U.S. Post Office, Home Electric Company Office, Carpenter and White Building, Bethke's German Cash Store (1909), Citizen's Bank (1894), and Santa Fe Trail Marker (1913).

The Courthouse Square Historic District is a national historic district located at Farmington, St. Francois County, Missouri. The district encompasses 26 contributing buildings in the central business district of Farmington. It developed between about 1871 and 1954, and includes representative examples of Greek Revival, Gothic Revival, Late Victorian, Beaux Arts, and Bungalow / American Craftsman style architecture. Located in the district is the separately listed St. Francois County Jail and Sheriff's Residence. Other notable buildings include the St. Francois County Courthouse, Rottger Building, Gierse Tailor Shop, Long Memorial Hall (1924), Methodist Episcopal Church, Masonic Temple, and Fitz Building.























