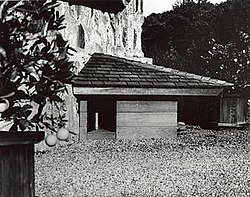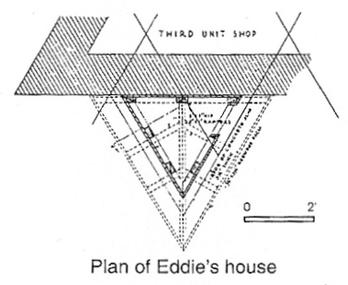
Frank Lloyd Wright Sr. was an American architect, designer, writer, and educator. He designed more than 1,000 structures over a creative period of 70 years. Wright played a key role in the architectural movements of the twentieth century, influencing architects worldwide through his works and mentoring hundreds of apprentices in his Taliesin Fellowship. Wright believed in designing in harmony with humanity and the environment, a philosophy he called organic architecture. This philosophy was exemplified in Fallingwater (1935), which has been called "the best all-time work of American architecture".

Usonia is a term that was used by the American architect Frank Lloyd Wright to refer to the United States in general, and more specifically to his vision for the landscape of the country, including the planning of cities and the architecture of buildings. Wright proposed the use of the adjective Usonian to describe the particular New World character of the American landscape as distinct and free of previous architectural conventions.

Frank Lloyd Wright Jr., commonly known as Lloyd Wright, was an American architect, active primarily in Los Angeles and Southern California. He was a landscape architect for various Los Angeles projects (1922–1924), provided the shells for the Hollywood Bowl (1926–1928), and produced the Swedenborg Memorial Chapel at Rancho Palos Verdes, California (1946–1971). His name is frequently confused with that of his more famous father, Frank Lloyd Wright.

The Ennis House is a residential dwelling in the Los Feliz neighborhood of Los Angeles, California, United States, south of Griffith Park. The home was designed by Frank Lloyd Wright for Charles and Mabel Ennis in 1923 and was built in 1924.

Joseph Leopold Eichler was a 20th-century post-war American real estate developer known for developing distinctive residential subdivisions of mid-century modern style tract housing in California. He was one of the influential advocates of bringing modern architecture from custom residences and large corporate buildings to general public availability. His company and developments remain in the Greater San Francisco Bay Area and Greater Los Angeles.
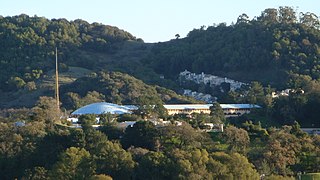
The Marin County Civic Center, designed by Frank Lloyd Wright, is located in San Rafael, California, the county seat of Marin County, California, United States. Groundbreaking for the Civic Center Administration Building took place in 1960, after Wright's death and under the watch of Wright's protégé, Aaron Green; it was completed in 1962. The Hall of Justice was begun in 1966 and completed in 1969. Veterans Memorial Auditorium opened in 1971, and the Exhibit Hall opened in 1976.

The Theodore Baird Residence, also known as Baird House, is a suburban house designed by American architect Frank Lloyd Wright, and located at 38 Shays Street in Amherst, Massachusetts, United States. It is the only Wright design in Massachusetts.
Eric Lloyd Wright was an American architect, son of Frank Lloyd Wright Jr. and the grandson of the famed Frank Lloyd Wright.

The Gerald B. and Beverley Tonkens House is a single-story private residence in Amberley, Ohio, designed by American architect Frank Lloyd Wright in 1954. The house was commissioned by Gerald B. Tonkens and his first wife Rosalie.
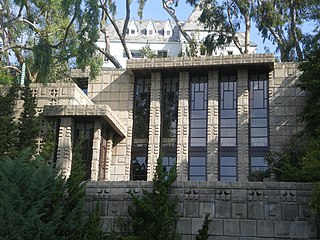
Storer House is a Frank Lloyd Wright house in the Hollywood Hills of Los Angeles built in 1923. The structure is noteworthy as one of the four Mayan Revival style textile-block houses built by Wright in the Los Angeles area from 1922 to 1924.

Massaro House is an architecturally significant residence on privately owned Petre Island in Lake Mahopac, New York, roughly 50 miles north of New York city. Inspired by architect Frank Lloyd Wright, the home's design and construction have had a complex and controversial history. Wright's plan was initially known as the "Chahroudi House", for the client who commissioned it back in 1949, and for whom Wright designed and built a much smaller cottage on the island when his proposal for the main home proved prohibitively expensive for the local engineer.
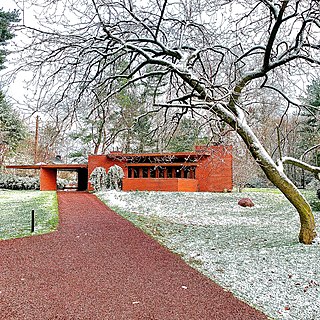
The Stuart Richardson House (affectionately named 'Scherzo' by Frank Lloyd Wright) in Glen Ridge, Essex County, New Jersey, United States, was built in 1951 for Stuart Richardson (an actuary) and his wife Elisabeth. The Richardsons, with their two daughters Margot and Edith, moved in on October 23, 1951, and owned the house until 1970. It is one of Wright's "Usonian" homes, designed to be functional houses for people of average means. The primary building construction materials employed in the design of the house were red brick, old growth tidewater cypress wood, and glass on a Cherokee red radiant heated concrete floor mat.

The Edward E. Boynton House (1908) was designed by Frank Lloyd Wright in Rochester, New York. This privately owned prairie-style home was commissioned by widower Edward Everett Boynton and his teenage daughter Beulah Boynton. According to Beulah Boynton it cost her father between $45,000 - $50,000 for the house, the lot and the contents - a staggering sum in 1908. This two-story, approximately 5,500 square foot home, was originally situated on an acre lot in the city of Rochester. Seventeen pieces of original Frank Lloyd Wright furniture remain in the house.
Pilgrim Congregational Church in Redding, California was designed in 1958 by the American architect Frank Lloyd Wright, and built between 1960 and 1963.

The Maynard Buehler House in Orinda, California is a 4,000 square feet Usonian home designed by Frank Lloyd Wright in 1948 for Katherine Z. "Katie" and Maynard P. Buehler. Since 2016 the house has been used as a venue for weddings, after being featured in Vogue magazine.

The Melvyn Maxwell Smith and Sara Stein Smith House, also known as MyHaven, is a Usonian home that was designed by Frank Lloyd Wright and constructed in Bloomfield Hills, Michigan, in 1949 and 1950. The owners were two public school teachers living on a tight budget. The 1957 landscape design is by Thomas Dolliver Church. The home is now on the National Register of Historic Places.
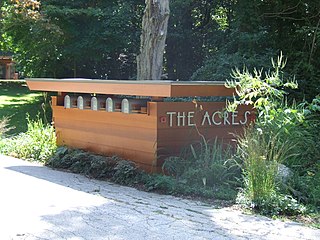
The Acres, also known as Galesburg Country Homes, is a naturalistic residential plat designed by Frank Lloyd Wright in Charleston Township, Michigan. It was listed on the National Register of Historic Places in 2004.

The David and Gladys Wright House is a residence at 5212 East Exeter Boulevard in the Arcadia neighborhood of Phoenix, Arizona, United States. Designed by Frank Lloyd Wright in an organic style for his son David and daughter-in-law Gladys, it was built from 1950 to 1952. In the 2010s, the house was one of four remaining buildings designed by Frank Lloyd Wright in Phoenix and one of nine such buildings in Arizona. In addition to the main house, the site includes a small guesthouse to the northeast. It is listed on the National Register of Historic Places.
Lois Davidson Gottlieb was an American architect best known for residential designs. She was born in San Francisco, California. Gottlieb's professional career spans more than 50 years. She practiced architecture in and outside the U.S. as a prolific residential designer. Most of her domestic designs can be found in California, Washington, Idaho and Virginia. Gottlieb's works have been featured in various publications, exhibits, and the documentary video made about her work on 'The Gottlieb House' in Fairfax Station, Virginia. Lois Davidson was an apprentice to Frank Lloyd Wright as a part of the Taliesin Fellowship in Scottsdale, Arizona, and Wright's winter home and the western counterpart to Taliesin East in Spring Green, Wisconsin, 1948–1949. Gottlieb co-founded an architectural firm, Duncombe-Davidson, with A. Jane Duncombe, who is also one of the apprentices to Wright's Taliesin at that time. Gottlieb is also a former member of International Archive of Women in Architecture's board of directors. She died on August 12, 2018, at age 91.

Mrs. Clinton Walker House, also known as Cabin on the Rocks, is located on Carmel Point, near Carmel-by-the-Sea, California. The house was designed by Frank Lloyd Wright in 1948 and completed in 1952 for Mrs. Clinton "Della" Walker of Pebble Beach. It was listed on the National Register of Historic Places on November 17, 1977.
