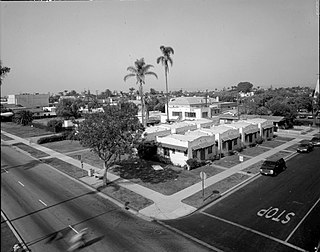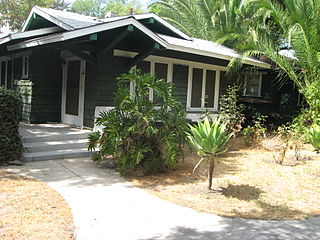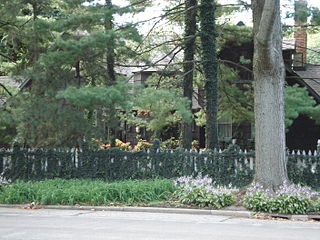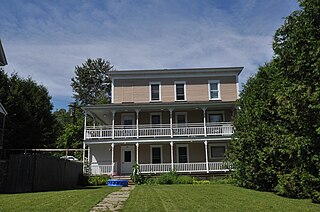
Dealey Plaza is a city park in the West End Historic District of downtown Dallas, Texas. It is sometimes called the "birthplace of Dallas". It was also the location of the assassination of John F. Kennedy in 1963; 30 minutes after the shooting, Kennedy was pronounced dead at Parkland Memorial Hospital. The Dealey Plaza Historic District was named a National Historic Landmark on the 30th anniversary of the assassination, to preserve Dealey Plaza, street rights-of-way, and buildings and structures by the plaza visible from the assassination site, that have been identified as witness locations or as possible locations for the assassin.

The Allegheny County Courthouse in downtown Pittsburgh, Pennsylvania, is part of a complex designed by H. H. Richardson. The buildings are considered among the finest examples of the Romanesque Revival style for which Richardson is well known.

The North State Street Historic District is a nationally designated historic district in Monticello, Piatt County, Illinois. The residential district is centered on State Street north of downtown Monticello; it includes 77 buildings, 56 of which are considered contributing to its historic character. The houses in the district represent the variety of architectural styles seen in Monticello from 1870 to 1948, the ages of the oldest and newest houses. The oldest houses in the district are designed in the Gothic Revival and Queen Anne styles. In the early 20th century, Monticello experienced an economic boom due to growth in agriculture and the local patent medicine industry; its newly wealthy residents built homes on State Street, which became known locally as "Millionaire's Row". The majority of these new homes had Colonial Revival designs, as the style was nationally popular at the time; Colonial Revival is still the district's predominant architectural style. Other designs featured in the district include Craftsman, Tudor Revival, and a Lustron house built in 1948. The district also includes several vernacular house types, such as the I-house and the bungalow.

The American System-Built Homes were modest houses designed by architect Frank Lloyd Wright. They were developed between 1912 and 1916 to fulfill his interest in affordable housing. Wright was devoted to the idea of providing beautiful yet affordable homes to the public. His firm produced over 960 drawings for the project, the largest number of drawings for any project in the Wright archives. The designs were standardized, and customers could choose from seven models. Because of this standardization, the lumber could be precut at the factory, thereby cutting down on both waste and the amount of skilled labor needed for construction. The buildings are often termed prefabricated homes, but they were not, since no parts of the homes were constructed off-site. The lumber was cut at the factory, packaged along with all other components, and delivered to the work site for construction. Some are located in a federal historic district in Milwaukee, Wisconsin, and others have been designated Chicago Landmarks in Chicago, Illinois.

The Hyattsville Historic District is a residential neighborhood comprising a national historic district located in the city of Hyattsville, Prince George's County, Maryland. The district comprises approximately 600 structures, primarily houses, that exhibit late-19th and early-20th century design characteristics. The majority of residential buildings are of frame construction, the older ones with foundations of brick or (rarely) fieldstone, the newer of concrete. The architectural styles represented: grand "mansions," summer cottages, duplexes, Second Empire, Queen Anne, Italianate, Victorian, Bungalow, and Spanish. The area also includes numerous vernacular buildings. The finest concentration of late-19th century structures occur in the area of Farragut, Gallatin, and Hamilton streets and 42nd Avenue. The early-20th century hipped-roof style and bungalows are found throughout the district.

The Oak Circle Historic District is a historic district in Wilmette, Illinois, United States. The district covers 2.6 acres (0.011 km2) and includes twenty-two contributing properties and four non-contributing properties, all located along Oak Circle. It primarily consists of fifteen single-family homes representative of the Prairie School and Craftsman styles of architecture. The Oak Circle Historic District was added to the National Register of Historic Places on June 21, 2001; it was the first historic district to be designated in Wilmette.

Heilman Villas are located at the corner of Seventh Street and Orange Avenue in Coronado, California and consist of 10 standalone bungalows and one 2-story duplex. The duplex and 6 of the bungalows face a central courtyard which faces Orange Ave. The other 4 bungalows face 7th St.

Bowen Court is a bungalow court located at 539 E. Villa St. in Pasadena, Los Angeles County, California. The court includes 23 bungalows arranged in an "L" shape and is one of the largest bungalow courts in southern California. Built from 1910 to 1912, Bowen Court is the oldest bungalow court in Pasadena. The court was designed by Arthur and Alfred Heineman, who planned the court around a Craftsman style courtyard.

The Vogel Place Historic District is a nationally recognized historic district located in Ottumwa, Iowa, United States. It was listed on the National Register of Historic Places in 1995. At the time of its nomination it contained 158 resources, which included 101 contributing buildings, six contributing structures, and 51 non-contributing buildings.

The Monterey County Court House is the court house for Monterey County in Salinas, California, United States. It was designed by local architect Robert Stanton in the Art Moderne or WPA Moderne style, and was built in 1937 using funds provided by the Works Progress Administration (WPA). The courthouse features extensive sculpture by Joseph Jacinto Mora. It is currently used by the Monterey County Superior Court.

Elm Court, often referred to as Phillips Mansion, is a historic mansion located in Butler, Pennsylvania, Butler County, Pennsylvania. It was designed by architect Benno Janssen and built in 1929–1930. This 40-room residence is set into a hillside. The house measures 125.7 feet by 159 feet, and is built around a central courtyard. It is constructed of steel reinforced concrete and faced with limestone, marble, and slate. The house features complex slate roofs with many gables, large numbers of rectangular, oriel, and bay windows, interesting chimney treatments, and carved stone detailing reflecting the Tudor Revival style.

Joseph William Royer (1873–1954) was a prolific architect from Urbana, Illinois who designed many prominent buildings in Urbana, Champaign, and beyond. His work included civic, educational, commercial, and residential buildings, many of which are listed in the National Register of Historic Places and feature a wide variety of architectural styles.

Las Casitas Court is a bungalow court located at 656 N. Summit Ave. in Pasadena, California. The court, which was built in 1916, consists of ten buildings containing twelve residential units and arranged in two rows; the rows of homes flank a narrow courtyard with two walking paths. The homes in the court were designed in the American Craftsman style, and the court is one of the few surviving Craftsman-styled courts. The first four houses from the street in each row feature gable roofs with wide eaves and porches with shed roofs, while the last two houses have pergolas over their entries. The courtyard includes a torii and decorative boulders.

Marengo Gardens is a bungalow court located at the intersection of South Marengo Avenue and Ohio Street in Pasadena, California. The court, which was built in 1913, consists of nine single-family bungalows; six of the houses are centered on a courtyard, while the remaining three face Marengo Avenue. The homes were designed in the American Craftsman style; each house includes various different features of the style, such as shingle or clapboard siding, shallow-sloped gable roofs, decorative brickwork, and buttressed piers.

The Cattle Bank is a historic bank building located at 102 E. University Ave. in Champaign, Illinois. Built in 1858, it is the oldest documented commercial structure in Champaign. It opened as a branch of the Grand Prairie Bank of Urbana, Illinois. Champaign was the southern terminus of a railroad line to Chicago, so cattle raisers from the surrounding area drove their cattle to Champaign to ship them to the Chicago market. The Cattle Bank provided banking and loan services to these cattlemen. The building housed a bank for only three years. During that time, U.S. President Abraham Lincoln is known to have cashed a check there. From 1861 to 1971, the building housed several commercial tenants. It was added to the National Register of Historic Places in 1975 and renovated in 1983. Since 2001, the Cattle Bank has been home to the Champaign County History Museum.

The Georgian is a historic apartment building located at 1005 South Sixth Street in Champaign, Illinois. Developer Roger F. Little, who also served in the Illinois General Assembly, had the building constructed in 1925. The building has a Georgian Revival design; the style was popular in Champaign, as it was the predominant architectural style on the University of Illinois campus. The three-story red brick building uses concrete and decorative brickwork in its details. The five-bay front facade features a three-bay projection about the central entrance. The main doorway features a Classical surround and is topped by an entablature and cornice. The windows above this entrance, which are offset and open to a staircase, have transoms and brick spandrels. Continuous concrete sills encircle the building below the first- and third-story windows, and a continuous lintel runs above the third story.

The Frederick Squires House is a historic house located at 1003 West Church Street in Champaign, Illinois. Owner and architect Frederick Squires created the Craftsman style house in 1927. Squires combined two similar 1870s frame houses, one of which was moved from another site in Champaign, to build his house. In addition to using existing houses to form a new one, Squires used recycled wood, brick, and concrete to complete his new home. The house's interior design incorporates principles of Craftsman design such as an open floor plan, use of natural materials throughout, and an entrance hall that functions as a room in its own right.

The Elm Tree Plat Historic District encompasses an early 20th-century neighborhood of East Providence, Rhode Island. Developed beginning in 1924, it contains 53 single-family residences and one commercial building, most of which were built between 1925 and 1935 as a streetcar suburb development serving the Providence area. Most of the houses were built by a single pair of developers, Severin Carlson and Carl Johnson, and are one and two-story Bungalow-style houses. It is roughly bounded by Willett, Harvey, and Fenner Avenues and Charlotte Street, in southern East Providence.

The Cote Apartment House is a historic multi-unit residential building at 16 Elm Street in St. Johnsbury, Vermont. Built in 1914, it is a distinctive late example of Victorian architecture, set as part of a group of buildings typical of residential developments by the town's French Canadian immigrants. The building was listed on the National Register of Historic Places in 1994.
The Elm Street Historic District encompasses a colonial-era roadway layout and a cross-section of historical residential architecture styles in Rocky Hill, Connecticut. Elm Street between Silas Deane Highway and Grimes Road is an old colonial road, laid out in the late 17th century, and has retained an unusually wide right-of-way, typical for the period but rarely preserved. The houses lining it date from 1769 to the 1930s. The district was listed on the National Register of Historic Places in 1998.






















