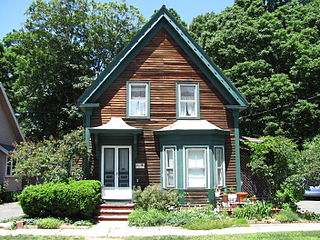
322 Haven Street in Reading, Massachusetts is well preserved cottage with Gothic and Italianate features. Built sometime before 1889, its use of even modest Gothic features is unusual in Reading, where the Gothic Revival was not particularly popular. The house was listed on the National Register of Historic Places in 1984.

The Marcus Hobbs House is an historic house at 16 William Street in Worcester, Massachusetts. Built in 1849, it is an example of mid-19th century Greek Revival housing with added Italianate features. The house was listed on the National Register of Historic Places in 1980.
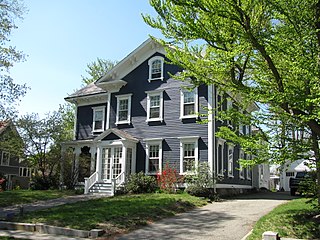
The House at 23 Avon Street in Wakefield, Massachusetts is one of the town's finest examples of Italianate. It was built about 1855, and was listed on the National Register of Historic Places in 1989.
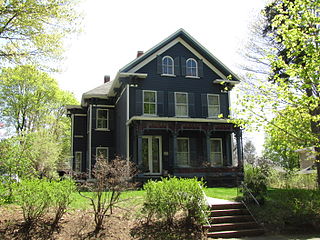
15 Wave Avenue is a well-preserved Italianate style house in Wakefield, Massachusetts. It was built between 1875 and 1883, and was listed on the National Register of Historic Places on July 6, 1989.
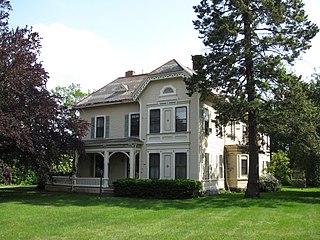
Beechwood is a historic house at 495 Main Street in Southbridge, Massachusetts. Built in 1868, it is prominent locally as a fine early example of Stick style architecture, and as one of the first houses to be built that became one of the city's upper-class neighborhoods. It was listed on the National Register of Historic Places in 1989.
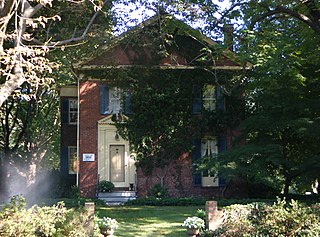
The First Church Parsonage is a historic parsonage house at 160 Palisado Avenue in Windsor, Connecticut. Built in 1852 for the new minister of the First Congregational Church, it is a well-preserved example of transitional Greek Revival-Italianate architecture in brick. The house was listed on the National Register of Historic Places in 1988.

The Hillside Historic District in Waterbury, Connecticut is a 106-acre (43 ha) historic district that was listed on the National Register of Historic Places (NRHP) in 1987. It encompasses a residential area north of the city's central business district, and is bounded on the south by West Main Street, the west by Willow Avenue and Cliff and Frederick Streets, on the north by Buckingham Street and Woodland Terrace, and on the east by Cooke Street. Developed principally over an 80-year period between 1840 and 1920, it includes a cross-section of architectural styles of the 19th and early 20th centuries. The area was a desirable neighborhood of the city for much of this time, and was home to a number of the city's elite. In 1987, it included 395 buildings deemed to contribute to the historic character of the area, and one other contributing structure. It includes the Wilby High School and the Benedict-Miller House, which are both separately listed. 32 Hillside Road, a several acre property that includes the Benedict Miller House, was the original site of The University of Connecticut's Waterbury Branch until 2003.

The Salem School is a historic school building at 124 Meadow Street in Naugatuck, Connecticut. It is a 2-1/2 story brick Renaissance Revival structure, designed by McKim, Mead & White and built in 1893. It is one of a group of buildings on the Naugatuck Green designed by the firm, and one of only two school buildings in Connecticut designed by the firm. The school were commissioned by a local industrialist, John Howard Whittemore. The schoolhouse was listed on the National Register of Historic Places on November 3, 1983. It presently serves as a district school serving kindergarten through fourth grades.

The Downtown Waterbury Historic District is the core of the city of Waterbury, Connecticut, United States. It is a roughly rectangular area centered on West Main Street and Waterbury Green, the remnant of the original town commons, which has been called "one of the most attractive downtown parks in New England."

The John Kendrick House is located on West Main Street in Waterbury, Connecticut, United States. It is a brick Tuscan villa house in the Italianate architectural style built in the 1860s, one of the last remaining on Waterbury Green from that period, after which many of the older houses were replaced with commercial buildings. In 1982 it was listed on the National Register of Historic Places individually, after having been included as a contributing property when the Downtown Waterbury Historic District was created a few years earlier.

The Bank Street Historic District is a group of four attached brick commercial buildings in different architectural styles on that street in Waterbury, Connecticut, United States. They were built over a 20-year period around the end of the 19th century, when Waterbury was a prosperous, growing industrial center. In 1983 they were recognized as a historic district and listed on the National Register of Historic Places.
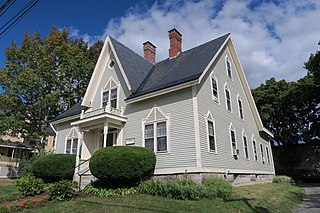
The Charles W. Jenkins House is a historic house at 67 Pine Street in Bangor, Maine. Built in 1845–46, it is a well-preserved example of a Gothic Revival cottage in an urban setting. The house was listed on the National Register of Historic Places in 1990.

The Lee Tracy House is a historic house on United States Route 7 in the village center of Shelburne, Vermont. Built in 1875, it is one of a small number of brick houses built in the town in the late 19th century, and is architecturally a distinctive vernacular blend of Gothic and Italianate styles. It was listed on the National Register of Historic Places in 1983.
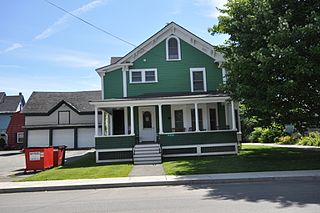
The Caleb H. Marshall House is a historic residential property at 53 Summer Street in St. Johnsbury, Vermont. Built about 1858 and repeatedly extended and altered, it has served as a private residence, an early example of a privately run sanatorium, and multiunit residential housing. It was listed on the National Register of Historic Places in 1994.
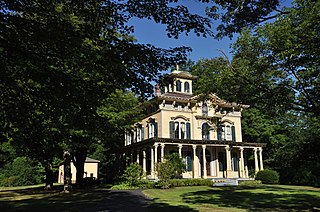
The Philip Chapin House is a historic house at 55 Church Street in the Pine Meadow village of New Hartford, Connecticut. Built in 1867 for a local factory owner, it is an elaborate example of Italianate architecture. It was listed on the National Register of Historic Places in 1977.

The Day-Taylor House is a historic house at 81 Wethersfield Avenue in Hartford, Connecticut. Built in 1857, it is one of state's best examples of Italianate villa architecture executed in brick. It was listed on the National Register of Historic Places in 1975. It presently houses offices.

The Benedict-Miller House is a historic house at 32 Hillside Avenue in Waterbury, Connecticut. Built in 1879, it is one of the city's finest surviving examples of Queen Anne architecture, designed by Palliser, Palliser & Co. for one of the city's leading industrialists. It was listed on the National Register of Historic Places in 1981. The house is now part of the campus of the Yeshiva K'tana.

The Bishop School is a historic school building at 178 Bishop Street in Waterbury, Connecticut. Built in 1886, and enlarged several times, its growth mirrored the city's rapid growth in the late 19th century due to the arrival of many immigrant laborers. It served as a school until 1976, and has since been converted to residential use. It was listed on the National Register of Historic Places in 1982.

The Franklin Johnson House is a historic house at 153 South Main Street in Wallingford, Connecticut. Built in 1866, it is a distinctive local example of Italianate architecture. It was listed on the National Register of Historic Places in 1998. It is now home to the American Silver Museum, which is generally open by appointment or on special occasions.
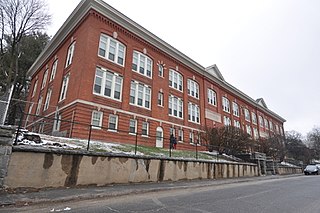
The Webster School is a historic former school buildings at Easton Avenue and Aetna Street in Waterbury, Connecticut. Built in 1898 to a design by the noted local architect Wilfred E. Griggs, it is a good example of Classical Revival architecture, and an emblem of the city's rapid growth at the turn of the 20th century. It was closed in 1977, and was listed on the National Register of Historic Places in 1982. The building has been converted into housing.






















