
The Joseph W. Baldwin House is a historic residence in the city of Wyoming, Ohio, United States. Erected in the late nineteenth century, it was originally the home of a wealthy Cincinnati businessman, and it has been designated a historic site because of its distinctive architecture.

The George Bennett House was a historic residence built near the city of Harrison, Ohio, United States. Constructed during the middle of the nineteenth century, it was a prominent building along one of the area's major roads, and it was eventually named a historic site.

The Charles Fay House is a historic residence in the city of Wyoming, Ohio, United States. Erected in the late nineteenth century, it was originally the home of one of the city's leading educators, and it has been designated a historic site because of its distinctive architecture.

The Elmer Hess House is a historic residence in the city of Wyoming, Ohio, United States. Erected in the late nineteenth century, it was originally the home of a Cincinnati industrialist, and it has been designated a historic site because of its distinctive architecture.
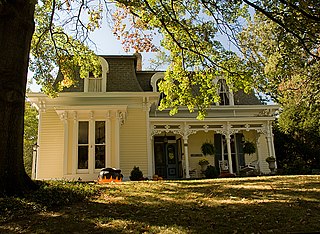
The Professor William Pabodie House is a historic residence in the city of Wyoming, Ohio, United States. Erected in the late nineteenth century, it was originally the home of a Cincinnati-area educator, and it has been designated a historic site because of its distinctive architecture.

The Charles B. Russell House is a historic residence in the Clifton neighborhood of Cincinnati, Ohio, United States. Built in 1890, it is a large two-and-a-half-story house constructed primarily of limestone. Multiple windows, including several dormer windows, pierce all sides of the turret, while another large dormer window with Palladian influences is present on the house's southern side. A common theme in the design of the house's windows are string courses of stone that connect the windows and voussoirs that radiate out from the windows to many directions. Among its most distinctive architectural elements are the heavy stone front porch, which transitions from a verandah on one end to a sun porch on the other end, and the large circular turret on the front corner of the house, which is capped with a beehive-shaped pinnacle.
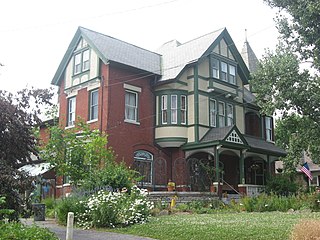
The George Scott House is a historic residence in Cincinnati, Ohio, United States. Built in the 1880s according to a design by prominent architect Samuel Hannaford, it was originally home to a prosperous businessman, and it has been named a historic site.

The Adolph Boesel House was a historic house in New Bremen, Ohio, United States. Built in 1898 in a combination of the Stick-Eastlake and Queen Anne styles of architecture, it was the home of a leading New Bremen citizen.

The Colonel Joseph Barker House is a historic residence in Washington County, Ohio, United States. Located north of Marietta, in the Muskingum Township community of Devola, it has changed little since its construction in the early nineteenth century, and it has been designated a historic site.
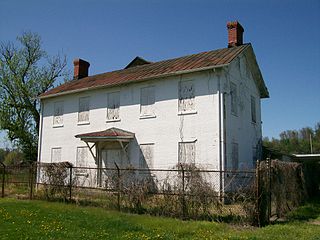
The Judge Joseph Barker House is a historic residence in southern Washington County, Ohio, United States. Located along State Route 7 southwest of the community of Newport, it is a brick structure with a roof of metal, a foundation of sandstone, and other elements of wood and metal. Constructed in 1832, it is a two-story rectangular building that sits atop an Ohio River bluff. Its floor plan is five bays wide, featuring a central entrance with a fanlight and sidelights.

The Sidney Walnut Avenue Historic District is a neighborhood and historic district on the western side of the city of Sidney, Ohio, United States. Located a short distance northwest of the city's downtown, the Walnut Avenue District has been Sidney's premier residential neighborhood since its creation in the late nineteenth century.

The Sandusky County Jail and Sheriff's House is a historic government building near downtown Fremont, Ohio, United States. Built in the early 1890s, it was used as an incarceration facility for almost a century before closing and being converted into an office building.

The Joseph and Rachel Bartlett House is a historic residence in the city of Fremont, Ohio, United States. Built in 1872, it is one of the city's more prominent examples of high-style architecture.

The Overmyer–Waggoner–Roush Farm is a historic farmstead on the southern edge of the village of Lindsey in the northwestern part of the U.S. state of Ohio. Composed primarily of buildings constructed in the middle of the nineteenth century, it has been converted into a park and designated a historic site.
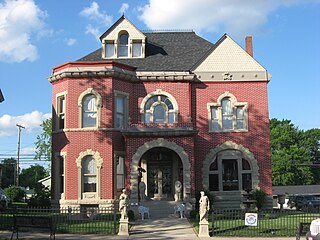
The Oram Nincehelser House is a historic residence in the village of Mechanicsburg, Ohio, United States. Built for a nineteenth-century local doctor, it has been named a historic site because of its distinctive architecture.

The William Culbertson House is a historic residence in the village of Mechanicsburg, Ohio, United States. Constructed in the final quarter of the nineteenth century, it was once the home of one of the village's premier businessmen, and it has been named a historic site.

The Randolph Mitchell House is a historic house in the small community of New Reading, Ohio, United States. One of the most prominent old buildings in the area's oldest settlement, it was once the home of a leading local resident, and it has been named a historic site because of its distinctive Neoclassical-influenced architecture.

The Jacob Light House is a historic residence in the city of Washington Court House, Ohio, United States. Once home to a prominent local craftsman, it has been designated a historic site as a well-preserved example of the Italianate style of architecture.

The Norvall Hunter Farm is a historic farmstead on the edge of the village of Mechanicsburg, Ohio, United States. Established in the middle of the nineteenth century, the farm was once home to one of the village's first professionals, and it has been named a historic site because of its distinctive architecture.
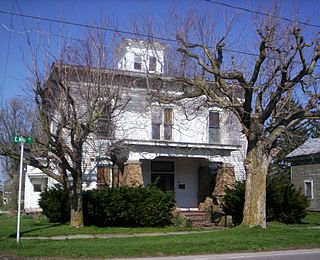
The Silas Ferrell House is a historic residence in the village of Shiloh, Ohio, United States. Built in the closing decades of the nineteenth century as the home of a wealthy businessman, the house exemplifies the economic prosperity of 1880s Shiloh. Its distinctive architecture has qualified it for designation as a historic site.























