
Muskingum County is a county located in the east-central portion of the U.S. state of Ohio. As of the 2020 census, the population was 86,410. Its county seat is Zanesville. Nearly bisected by the Muskingum River, the county name is based on a Delaware American Indian word translated as "town by the river" or "elk's eye". Muskingum County comprises the Zanesville, OH Micropolitan Statistical Area, which is also included in the Columbus-Marion-Zanesville, OH Combined Statistical Area. The Zanesville Micropolitan Statistical Area is the second-largest statistical area within the Combined Statistical Area, after the Columbus Metropolitan Statistical Area.

Dresden is a village in Muskingum County, Ohio, United States, along the Muskingum River at the mouth of Wakatomika Creek. The population was 1,650 at the 2020 census. It is part of the Zanesville micropolitan area. It was incorporated on March 9, 1835.
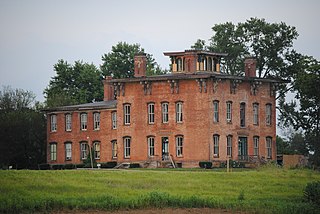
Prospect Place, also known as The Trinway Mansion and Prospect Place Estate, is a 29-room mansion built by abolitionist George Willison Adams in Trinway, Ohio, just north of Dresden in 1856. Today, it is the home of the non-profit G. W. Adams Educational Center, Inc. The mansion is listed on the National Register of Historic Places and the Ohio Underground Railroad Association's list of Underground Railroad sites.

Henry Clay Van Voorhis was an American lawyer and politician. He was a member of the U.S. House of Representatives from Muskingum County, Ohio, serving six terms from 1893 to 1905.
The Pioneer and Historical Society of Muskingum County, also known as the Zanesville Historical Society, is an organization located in Zanesville, Ohio, in the United States, with the mission of preserving the history of the Zanesville and Muskingum County region of Ohio. It is a non-profit entity which operates several important historic sites in and around the Zanesville, Ohio, area, including the Dr. Increase Mathews House, built in 1805 by a founder of the town; and the Stone Academy, erected in 1809 as a possible state capitol, which was also a meeting place for abolitionist societies, and once the home of writer Elizabeth Robins, who wrote about it. The Pioneer and Historical Society of Muskingum County received a Preservation Merit Award from the Ohio Historic Preservation Office Award in 1993 for its work restoring and preserving the Stone Academy.
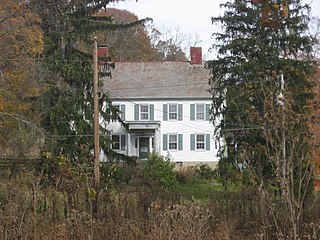
The Adams–Gray House was a historic farmhouse in the community of Adams Mills, Ohio. Constructed in the 1840s in two separate counties, it was named a historic site, and was destroyed on February 20, 2019 after a fire started in the home.

The Adena Court Apartments are an apartment building in downtown Zanesville, Ohio, United States. Built in 1906, the apartments are a well-preserved example of the Colonial Revival style of architecture of the early twentieth century.

Sidney Rose Badgley was a prominent start-of-the-20th-century Canadian-born architect. He was active throughout the United States and Canada, with a significant body of work in Cleveland.
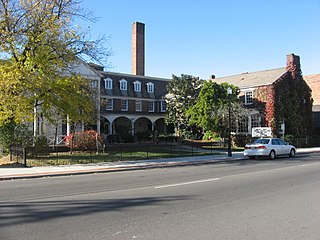
The former Zanesville YWCA, located at 49 North 6th Street in Zanesville, Ohio, United States, is an historic building built in 1926 for members of the Young Women's Christian Association. It was designed by Howell & Thomas. On July 17, 1978, it was added to the National Register of Historic Places. It is now Bryan Place.

The Zanesville Y-Bridge is a historic Y-shaped three-way bridge that spans the confluence of the Licking and Muskingum Rivers in downtown Zanesville, Ohio. It carries the traffic of U.S. Route 40, as well as Linden Avenue.

The Muskingum County Courthouse is a historic building in Zanesville, Ohio. It was designed by T.B. Townsend and H. E. Myer, and built in 1870 with stone, brick, and slate in the Second Empire architecture style. The building is listed on the National Register of Historic Places and is located at 4th and Main Streets.

The Colonel Joseph Barker House is a historic residence in Washington County, Ohio, United States. Located north of Marietta, in the Muskingum Township community of Devola, it has changed little since its construction in the early nineteenth century, and it has been designated a historic site.
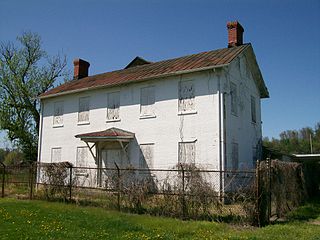
The Judge Joseph Barker House is a historic residence in southern Washington County, Ohio, United States. Located along State Route 7 southwest of the community of Newport, it is a brick structure with a roof of metal, a foundation of sandstone, and other elements of wood and metal. Constructed in 1832, it is a two-story rectangular building that sits atop an Ohio River bluff. Its floor plan is five bays wide, featuring a central entrance with a fanlight and sidelights.
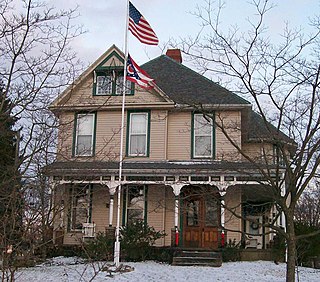
West View is a historic residence in Zanesville, Ohio, United States. Built in 1890, it was one of the first houses to be built in its neighborhood.

The Black-Elliott Block is a historic commercial building in downtown Zanesville, Ohio, United States. Located along Main Street near the Muskingum County Courthouse, it was built in 1876 in the Italianate style of architecture. The partnership of Henry Elliott and Peter Black arranged for the construction of the building; it was one of several significant downtown buildings for which the pair was responsible, along with such important structures as the Clarendon Hotel. At the completion of the building, each man operated his own business inside: of the 31 feet (9.4 m) of building front, Black's store used 16 feet (4.9 m) and Elliott's 15 feet (4.6 m). The building was built of brick on a foundation of sandstone; it also features elements of iron.

Mount Oval is a historic farmhouse in the south central part of the U.S. state of Ohio, south of the city of Circleville. Built in the 1830s, it was home to some of the region's more prominent farmers, and it has been named a historic site.

The Demand-Gest House is a historic residence in the village of Mechanicsburg, Ohio, United States. Built for a physician, it was for many years the home of local business leaders, and it has been named a historic site. It is currently a private residence.

The Rombach Place is a historic house in the city of Wilmington, Ohio, United States. Built in the first third of the nineteenth century, it was home to a family that produced two prominent national politicians. No longer used as a residence, the house is now a museum, and it has been named a historic site.
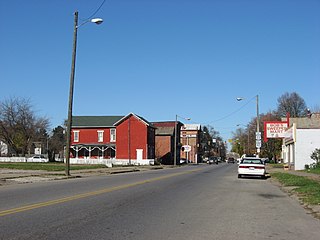
Putnam Historic District, located in Zanesville, Ohio, was an important center of Underground Railroad traffic and home to a number of abolitionists. The district, with private residences and other key buildings important in the fight against slavery, lies between the Pennsylvania Central Railroad, Van Buren Street, and Muskingum River. It became a historic district of the National Register of Historic Places in 1975.




















