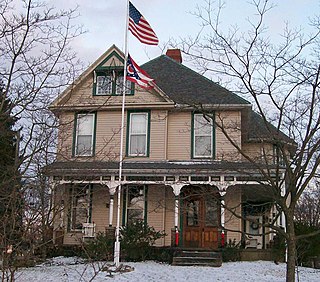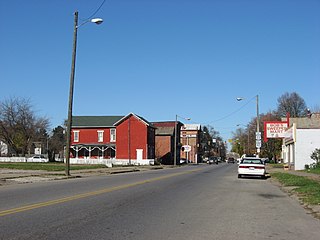
The Historic Third Ward is a historic warehouse district located in downtown Milwaukee, Wisconsin. This Milwaukee neighborhood is listed on the National Register of Historic Places. Today, the Third Ward is home to over 450 businesses and maintains a strong position within the retail and professional service community in Milwaukee as a showcase of a mixed-use district. The neighborhood's renaissance is anchored by many specialty shops, restaurants, art galleries and theatre groups, creative businesses and condos. It is home to the Milwaukee Institute of Art and Design (MIAD), and the Broadway Theatre Center. The Ward is adjacent to the Henry Maier Festival Park, home to Summerfest. The neighborhood is bounded by the Milwaukee River to the west and south, E. Clybourn Street to the north, and Lake Michigan to the east.

The Cummins School is a historic former school building in Cincinnati, Ohio, United States. Built in 1871 in the neighborhood of Walnut Hills, it was later used as a model for the construction of other city school buildings.

The A.M. Detmer House is a historic residence in Cincinnati, Ohio, United States. Constructed in the 1880s, it has been named a historic site as an example of the work of a prominent architect.

The Eden Park Station No. 7 is a historic structure located in Eden Park in Cincinnati, Ohio, United States. Constructed in the late nineteenth century as a significant part of the city water supply system, it was used for its original purpose for only a few decades. As a work of Cincinnati's most important architect, it has been named a historic site.

The S.C. Mayer House is a historic house in the Over-the-Rhine neighborhood of Cincinnati, Ohio, United States. Constructed in the late 1880s, it has been recognized because of its mix of major architectural styles and its monolithic stone walls. Built by a leading local architect, it has been named a historic site.

The Ransley Apartment Building is a historic apartment building in the Walnut Hills neighborhood of Cincinnati, Ohio, United States. Built in the 1890s, it was designed by one of Cincinnati's most important architects, and it has been named a historic site.

The Adena Court Apartments are an apartment building in downtown Zanesville, Ohio, United States. Built in 1906, the apartments are a well-preserved example of the Colonial Revival style of architecture of the early twentieth century.

First Presbyterian Church is a Presbyterian church in the city of Napoleon, Ohio, United States. Located at 303 W. Washington Street, it has been recognized as a historic site because of its unusual architecture.

The Martin and Kibby Blocks are a pair of historic buildings in downtown Lima, Ohio, United States. Erected in 1884, they are brick structures built in the Victorian Gothic style of architecture. Both buildings are rectangular structures, three-stories tall, and topped with sloped roofs of asphalt. Among the decorative elements present on these buildings are brick pilasters next to the main entrances, stone lintels around the windows, and decorative corbelling between the structural brackets.

The Metropolitan Block is a historic commercial building along North Main Street in downtown Lima, Ohio, United States. Built in 1890 at the middle of Lima's petroleum boom, it is historically significant as a well-preserved example of Romanesque Revival architecture.

The Masonic Temple Building was a historic building in Zanesville, Ohio. It caught fire on January 6, 2022.

Immaculate Conception Catholic Church is a parish of the Roman Catholic Church in Celina, Ohio, United States. Founded later than many other Catholic parishes in the heavily Catholic region of western Ohio, it owns a complex of buildings constructed in the early 20th century that have been designated historic sites because of their architecture. Leading among them is its massive church, built in the Romanesque Revival style just 43 years after the first Catholic moved into the city: it has been called northwestern Ohio's grandest church building.

The National Building is a historic warehouse building in downtown Seattle, Washington, located on the east side of Western Avenue between Spring and Madison Streets in what was historically Seattle's commission district. It is now home to the Seattle Weekly. It is a six-story plus basement brick building that covers the entire half-block. The dark red brick facade is simply decorated with piers capped with small Ionic capitals and a small cornice, which is a reproduction of the original cornice. Kingsley & Anderson of Seattle were the architects.

West View is a historic residence in Zanesville, Ohio, United States. Built in 1890, it was one of the first houses to be built in its neighborhood.

The Black-Elliott Block is a historic commercial building in downtown Zanesville, Ohio, United States. Located along Main Street near the Muskingum County Courthouse, it was built in 1876 in the Italianate style of architecture. The partnership of Henry Elliott and Peter Black arranged for the construction of the building; it was one of several significant downtown buildings for which the pair was responsible, along with such important structures as the Clarendon Hotel. At the completion of the building, each man operated his own business inside: of the 31 feet (9.4 m) of building front, Black's store used 16 feet (4.9 m) and Elliott's 15 feet (4.6 m). The building was built of brick on a foundation of sandstone; it also features elements of iron.

The Morgan Mansion is a historic residence in and the current city hall of Wellston, Ohio, United States. Built in 1905, it was the home of one of Jackson County's leading industrialists, T.J. Morgan, and it has been designated a historic site.

The Hollencamp House is a historic residence in the city of Xenia, Ohio, United States. Constructed as the home of a prominent immigrant businessman, it has been named a historic site.

The Perry–Payne Building is a historic commercial building in downtown Cleveland, Ohio, United States in the city's historic Warehouse District. Designed by prominent architects for a leading politician, it gained national attention as an architectural masterpiece upon its completion. Long home to the offices of manufacturing and transportation companies, it has been named a historic site.
The Merchants National Bank Building is a two-story, red brick building in Lehigh, Oklahoma, located at the southwest corner of Main Street and Railway Street. It was one of two banks that served Lehigh during the town's mining boom. It is listed on the National Register of Historic Places. It is historically significant because it represents the economic growth and decline of Lehigh and exemplifies Late Victorian Renaissance architecture.

Putnam Historic District, located in Zanesville, Ohio, was an important center of Underground Railroad traffic and it home to a number of abolitionists. The district, with private residences and other key buildings important in the fight against slavery, lies between the Pennsylvania Central Railroad, Van Buren Street, and Muskingum River. It became a historic district of the National Register of Historic Places in 1975.
























