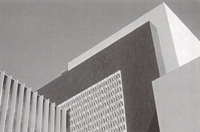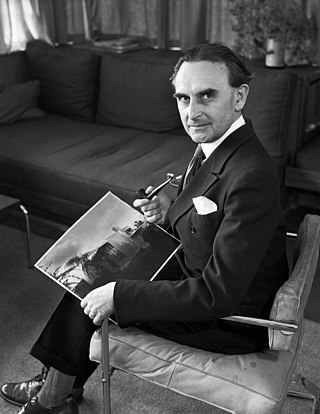
Richard Joseph Neutra was an Austrian-American architect. Living and building for the majority of his career in Southern California, he came to be considered a prominent and important modernist architect. His most notable works include the Kaufmann Desert House in Palm Springs, California.
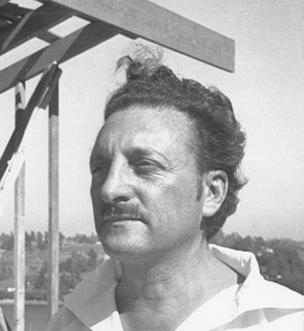
Rudolph Michael Schindler was an Austrian-born American architect whose most important works were built in or near Los Angeles during the early to mid-twentieth century.
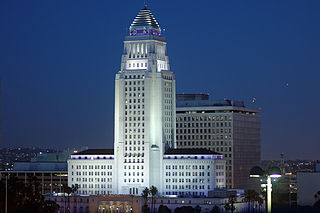
Los Angeles City Hall, completed in 1928, is the center of the government of the city of Los Angeles, California, and houses the mayor's office and the meeting chambers and offices of the Los Angeles City Council. It is located in the Civic Center district of downtown Los Angeles in the city block bounded by Main, Temple, First, and Spring streets, which was the heart of the city's central business district during the 1880s and 1890s.
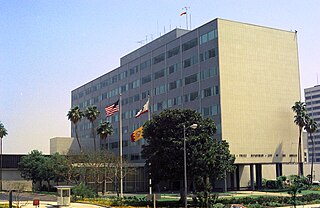
Parker Center, initially named the Police Administration Building or Police Facilities Building, was the former headquarters of the Los Angeles Police Department from 1955 until October 2009. It was located in Downtown Los Angeles at 150 North Los Angeles Street. Often nicknamed "The Glass House", the building was named for former LAPD chief William H. Parker in 1966.

The Civic Center neighborhood of Los Angeles, California, is the administrative core of the City of Los Angeles, County of Los Angeles, and a complex of city, county, state, and federal government offices, buildings, and courthouses. It is located on the site of the former business district of the city during the 1880s and 1890s, since mostly-demolished.

The Pellissier Building and adjoining Wiltern Theatre is a 12-story, 155-foot (47 m) Art Deco landmark at the corner of Wilshire Boulevard and Western Avenue in Los Angeles, California. The entire complex is commonly referred to as the Wiltern Center. Clad in a blue-green glazed architectural terra-cotta tile and situated diagonal to the street corner, the complex is considered one of the finest examples of Art Deco architecture in the United States. The Wiltern building is owned privately, and the Wiltern Theatre is operated by Live Nation's Los Angeles division.
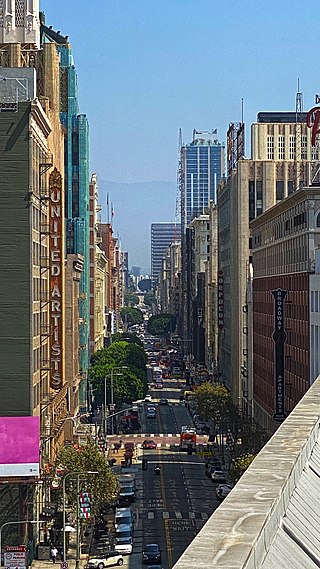
Broadway, until 1890 Fort Street, is a thoroughfare in Los Angeles County, California, United States. The portion of Broadway from 3rd to 9th streets, in the Historic Core of Downtown Los Angeles, was the city's main commercial street from the 1910s until World War II, and is the location of the Broadway Theater and Commercial District, the first and largest historic theater district listed on the National Register of Historic Places (NRHP). With twelve movie palaces located along a six-block stretch of Broadway, it is the only large concentration of movie palaces left in the United States.

Richfield Tower, also known as the Richfield Oil Company Building, was an office tower constructed between 1928 and 1929 and served as the headquarters of Richfield Oil in Los Angeles, California.
Gregory Samuel Ain was an American architect active in the mid-20th century. Working primarily in the Los Angeles area, Ain is best known for bringing elements of modern architecture to lower- and medium-cost housing. He addressed "the common architectural problems of common people".
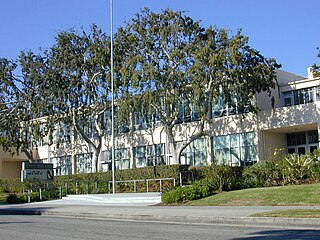
Ralph Waldo Emerson Community Charter School is a charter middle school in the Los Angeles Unified School District in Westwood, Los Angeles, California, United States. It was designed by famed architect Richard Neutra and was named in honor of Ralph Waldo Emerson, the American author, poet, and philosopher.

Horatio West Court, built in Santa Monica, California in 1919, is an early example of attached houses with shared pedestrian and vehicle access. The six little buildings are grouped on a 60-foot lot. It was designed by Irving Gill.

The Neutra Office Building is a 4,800-square-foot (450 m2) office building in the Silver Lake section of Los Angeles, California. The building was owned and designed by Modernist architect Richard Neutra in 1950. It served as the studio and office for Neutra's architecture practice from 1950 until Neutra's death in 1970. The building has been declared a Historic Cultural Monument and listed on the National Register of Historic Places. It was listed for sale in 2007 at an asking price of $3,500,000.
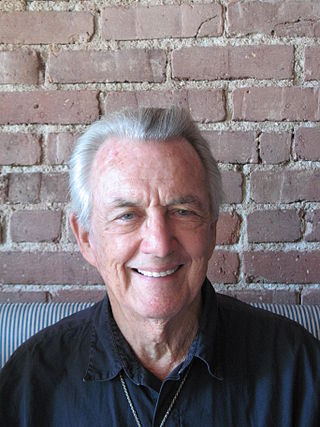
Dion Neutra was a modernist / International style American architect and consultant who worked originally with his father, Richard Neutra (1892–1970).

The Spring Street Courthouse, formerly the United States Court House in Downtown Los Angeles, is a Moderne style building that originally served as both a post office and a courthouse. The building was designed by Gilbert Stanley Underwood and Louis A. Simon, and construction was completed in 1940. It formerly housed federal courts but is now used by Los Angeles Superior Court.

The Metropolitan Building, in Los Angeles, California, was completed in 1913 and is one of a number of buildings built along Broadway in the early decades of the twentieth century for commercial and retail uses in what had then become the busiest and largest shopping district of the city. Located at the intersection of W. 5th Street and S. Broadway, the Metropolitan Building replaced a two-story, Romanesque Revival style building with storefronts on S. Broadway and W. 5th Street. This building was called the Mueller Building for its owner, Michail Mueller. The date of the building's construction is not known, nor has any additional information about it been located.

The Elkay Apartments is a historic five-unit two-story multi-family building located at 638-642 Kelton Avenue, in the Westwood neighborhood of Los Angeles, California.
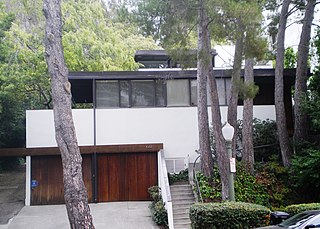
The Kelton Apartments is a historic 4-unit 2-story multi-family building located at 644-648 Kelton Avenue, in the Westwood neighborhood of Los Angeles, California.

The Landfair Apartments is a historic two-building multi-family complex located on the southwest corner of Landfair Avenue and Ophir Drive in the Westwood neighborhood of Los Angeles, California. They were colloquially known as The Glass House and was renamed Robison Hall after UCHA member Everett Robison was drafted and killed in action in World War II.
Douglas Honnold was an award-winning Canadian-born American architect. He designed many residential properties and commercial buildings in Los Angeles, California. He won an Honor Award from the Southern California Chapter of the American Institute of Architects in January 1947 for his design of the Embassy Shop in Beverly Hills alongside architect John Lautner. He turned down the offer to design the famous McDonald's golden arches.
Joseph Young (1919–2007) was an artist well known for his public artwork, which included mosaic murals, stained glass windows, monuments and public sculptures in granite, concrete, and bronze. Over the course of his career Young completed over sixty commissions for civic, church, synagogue and other public spaces, as well as privately collected works in oil, mosaic, ceramics and other media. His largest work is the mosaic West Apse of the Basilica of the National Shrine of the Immaculate Conception in Washington, D.C., entitled "The Woman Clothed With The Sun." Notable works in Los Angeles include the Holocaust Monument, the mosaic bas-relief on the Richard Neutra-desigined Los Angeles County Hall of Records, mosaic panels on the exterior of the UCLA Math Sciences Building, and the Triforium. in Fletcher Bowron Square on the Los Angeles Mall at the Civic Center, Los Angeles.
