
A multistorey car park or parking garage, also called a multistory, parkade, parking building, parking structure, parking ramp, parking deck or indoor parking, is a building designed for car parking and where there are a number of floors or levels on which parking takes place. It is essentially an indoor, stacked car park. Parking structures may be heated if they are enclosed.
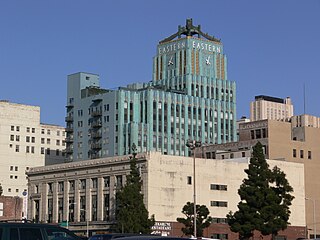
The Historic Core is a district within Downtown Los Angeles includes the world's largest concentration of movie palaces, former large department stores, and office towers, all built chiefly between 1907 and 1931. Within it lie the Broadway Theater District and the Spring Street historic financial district, and in its west it overlaps with the Jewelry District and in its east with Skid Row.
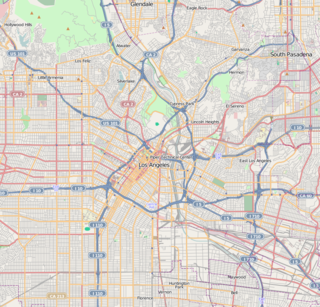
Broadway, until 1890 Fort Street, is a thoroughfare in Los Angeles County, California, USA. The portion of Broadway from 3rd to 9th streets in the Historic Core of Downtown Los Angeles, was the city's main commercial street from the 1910s until World War II, and is the location of the Broadway Theater and Commercial District, the first and largest historic theater district listed on the National Register of Historic Places (NRHP). With twelve movie palaces located along a six-block stretch of Broadway, it is the only large concentration of movie palaces left in the United States.

The Eastern Columbia Building, also known as the Eastern Columbia Lofts, is a thirteen-story Art Deco building designed by Claud Beelman located at 849 S. Broadway in the Broadway Theater District of Downtown Los Angeles. It opened on September 12, 1930, after just nine months of construction. It was built at a cost of $1.25 million as the new headquarters and 39th store for the Eastern-Columbia Department Store, whose component Eastern and Columbia stores were founded by Adolph Sieroty and family. At the time of construction, the City of Los Angeles enforced a height limit of 150 feet (46 m), however the decorative clock tower was granted an exemption, allowing the clock a total height of 264 feet (80 m).
Claud W. Beelman, sometimes known as Claude Beelman, was an American architect who designed many examples of Beaux-Arts, Art Deco, and Streamline Moderne style buildings. Many of his buildings are listed on the National Register of Historic Places.
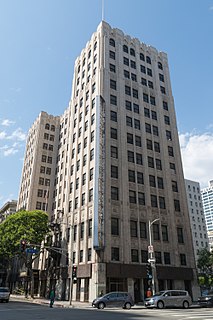
The Garfield Building is a thirteen-story Art Deco style historic structure in Los Angeles, California. Designed by American architect Claud Beelman, construction lasted from 1928 to 1930. It is listed on the National Register of Historic Places.

The Elks Lodge No. 99 / Park Plaza Hotel, now The MacArthur, is located at 607 Park View Street just off Wilshire Boulevard near downtown Los Angeles, California. Completed in 1926, it was designed by architect Claud Beelman, later to become renowned an Art Deco designer, when he was practicing as Curlett + Beelman.

The United States Post Office in Hollywood, Los Angeles, California, also known as Hollywood Station, is an active U.S. post office located at 1615 Wilcox, between Sunset and Hollywood Boulevards. It is on the National Register of Historic Places.

Board of Trade Building is a historic building in Downtown Los Angeles that was opened in 1929. Located at the northwest corner of Main Street and Seventh Street, the building was designed by Claud Beelman and Alexander Curlett in the Beaux Arts style with Classical Revival influence. The building was listed in the National Register of Historic Places in 2008 and is one of more than ten Claud Beelman buildings included in the National Register.
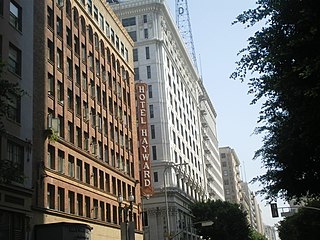
Spring Street in Los Angeles is one of the oldest streets in the city. Along Spring Street in Downtown Los Angeles, from just north of Fourth Street to just south of Seventh Street is the NRHP-listed Spring Street Financial District, nicknamed Wall Street of the West, lined with Beaux Arts buildings and currently experiencing gentrification. This section forms part of the Historic Core district of Downtown, together with portions of Hill, Broadway, Main and Los Angeles streets.
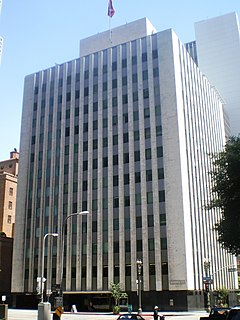
The Superior Oil Company Building, currently The Standard Downtown LA and previously the Bank of California Building, is a 12-story marble-clad highrise building located at 550 S Flower St in Downtown Los Angeles. The office building was refurbished as a hotel in 2002.
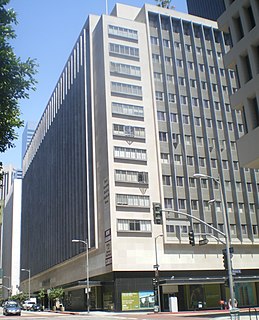
The General Petroleum Building, also known as the Mobil Oil Building and the Pegasus Apartments, is a highrise building in the Modern architecture style located in Downtown Los Angeles.

The Roosevelt Building is a high-rise residential building located along 7th Street in Downtown Los Angeles. It was completed in 1926 and was designed by Claude Beelman and Alexander Curlett in an Italian Renaissance Revival style. It was later converted to lofts.
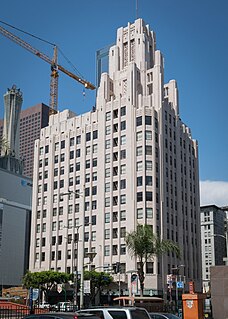
The Title Guarantee and Trust Company Building is an Art Deco style highrise building on Pershing Square in Downtown Los Angeles. It was built in 1930 on the site of the California Club building. The building was designed by The Parkinsons, who also designed many Los Angeles landmarks, including Los Angeles City Hall and Bullocks Wilshire. Originally an office building, the structure was later converted into lofts. In 1984 the building was listed in the National Register of Historic Places.

Bullock's Pasadena, in Pasadena, California, is a 240,000-square foot (21 368 m²) Late Moderne architectural style building. Built in 1947, it is listed on the National Register of Historic Places.

Koning Eizenberg Architecture (KEA) is an architecture firm located in Santa Monica, California established in 1981. The firm is recognized for a range of project types including: adaptive reuse of historic buildings, educational facilities, community places, and housing. Principals Hank Koning, Julie Eizenberg, Brian Lane, and Nathan Bishop work collaboratively with developers, cities and not-for-profit clients. Their work has been published extensively both in the US and abroad, and has earned over 125 awards for design, sustainability and historic preservation.

Grand Avenue is a major north–south thoroughfare in Los Angeles, California. Lined with museums, concert venues, and theaters, this urban center on Bunker Hill attracts millions of people a year. Grand Park stretches between the Los Angeles City Hall and the Los Angeles Music Center on Grand Avenue. In 2007, a $3 billion Grand Avenue Project was proposed to revive Downtown Los Angeles.

William F. Curlett and Alexander Edward Curlett were a father-and-son pair of architects. They worked together as partners under the name of William Curlett and Son, Architects from c. 1908–1916. Aleck Curlett partnered with Claud Beelman as Curlett & Beelman (1919-1932).

7th Street is a street in Los Angeles, California running from S. Norton Ave in Mid-Wilshire through Downtown Los Angeles. It goes all the way to the eastern city limits at Indiana Ave., and the border between Boyle Heights, Los Angeles and East Los Angeles.
Milliron's Westchester, later The Broadway-Westchester, was a department store at 8739 S. Sepulveda Blvd., in Westchester, Los Angeles, designed by architect Victor Gruen. Its original design was considered a landmark in exterior architecture of retail stores, although much of the original design is no longer present. The building now houses a Kohl's.






















