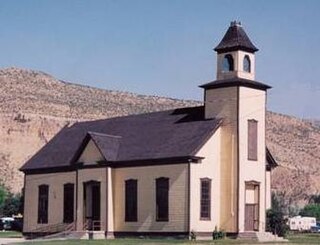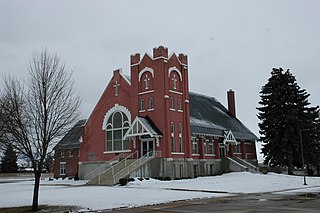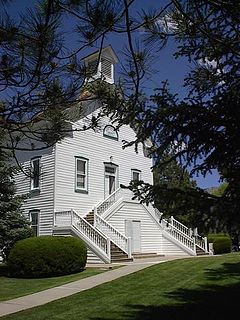
Murray is a city situated on the Wasatch Front in the core of Salt Lake Valley in the U.S. state of Utah. Named for territorial governor Eli Murray, it is the state's fourteenth largest city. According to the 2020 census, Murray had a population of 50,637. Murray shares borders with Taylorsville, Holladay, South Salt Lake and West Jordan, Utah. Once teeming with heavy industry, Murray's industrial sector now has little trace and has been replaced by major mercantile sectors. Known for its central location in Salt Lake County, Murray has been called the Hub of Salt Lake County. Unlike most of its neighboring communities, Murray operates its own police, fire, power, water, library, and parks and recreation departments and has its own school district. While maintaining many of its own services, Murray has one of the lowest city tax rates in the state.

Capitol Hill in Salt Lake City gets its name from the Utah State Capitol prominently overlooking downtown. In addition, Capitol Hill can be considered a neighborhood of Salt Lake City.

Maeser Elementary was an elementary school in Provo, Utah. It was named after Karl G. Maeser. Built in 1898, it is the oldest school building in Provo, Utah. The school was designed by architect Richard C. Watkins, who also designed the Provo Third Ward Chapel and Amusement Hall, The Knight Block Building, and the Thomas N. Taylor Mansion.

The Conference Center, in Salt Lake City, Utah, is the premier meeting hall for The Church of Jesus Christ of Latter-day Saints. Completed in 2000, the 21,000-seat Conference Center replaced the traditional use of the nearby Salt Lake Tabernacle, built in 1868, for the church's biannual general conference and other major gatherings, devotionals, and events. It is believed to be the largest theater-style auditorium ever built.

The Joseph Smith Memorial Building, originally called the Hotel Utah, is a social center located on the corner of Main Street and South Temple in Salt Lake City. It is named in honor of Joseph Smith, the founder of the Latter Day Saint movement. It houses several restaurants and also functions as a venue for events. Several levels of the building also serve as administrative offices for The Church of Jesus Christ of Latter-day Saints departments such as FamilySearch. On January 3, 1978, it was added to the National Register of Historic Places as the Hotel Utah.

The Brigham Young Complex is a collection of buildings historically associated with religious leader Brigham Young on East South Temple in the center of Salt Lake City, Utah.

The Emery LDS Church is significant as the oldest remaining religious building in Emery County and as the last remaining “New England” clapboard style meetinghouse of The Church of Jesus Christ of Latter-day Saints in Utah. Structurally, the meetinghouse is significant because of its wood-frame construction sheathed in clapboard and lined with non-load bearing wall of adobe. This construction technique was very unusual for a Mormon meetinghouse built at the turn of the 20th century.
Chesterfield is a ghost town in Caribou County, Idaho, United States. It is located in Gem Valley at an elevation of 5,446 feet (1,660 m). The community includes a cemetery and former buildings of The Church of Jesus Christ of Latter-day Saints such as a former meeting house, amusement hall and tithing house.

The Murray Downtown Residential Historic District is the best representative area of the residential settlement and development of the city of Murray, Utah, United States. It was listed on the National Register of Historic Places in 2005. It is locally significant as a physical reflection of its residential architecture and the historic development of the city from its agricultural beginnings through its industrial era and current status as a small suburban city. The buildings within the district represent the wide range of architectural styles and plans popular in the city and the state of Utah between 1870 and 1954 and retain a high degree of integrity.

The Malad Second Ward Tabernacle is a tabernacle and meetinghouse of The Church of Jesus Christ of Latter-day Saints located in Malad City, Idaho. It is significant for its large scale and unorthodox adaptation of architectural styles, as well as its historical importance to Oneida County, which once was among the most populated counties in Idaho. It is, along with six other buildings in Oneida County, listed on the National Register of Historic Places.

The Summit Stake Tabernacle or "Coalville Tabernacle" was a meetinghouse of The Church of Jesus Christ of Latter-day Saints located in Coalville, Summit County, Utah.
Hyrum Conrad Pope was a German-born architect with important architectural works throughout the western United States and Canada. Pope was born in Fürth, Bavaria and immigrated to the United States as a teenager. He went to school at the Art Institute of Chicago where he was influenced in the Prairie School architectural style. In 1910, he opened an architectural firm with Harold W. Burton in Salt Lake City, Utah. Pope designed a variety of places of worship for many faiths, civic buildings and homes, some of which are listed on the National Register of Historic Places.
Harold William Burton was an early 20th-century architect with architectural works throughout the western United States and Canada. Burton was one of the most prolific architects of chapels, meetinghouses, tabernacles and temples for The Church of Jesus Christ of Latter-day Saints. In 1910 he opened an architectural firm with Hyrum Pope in Salt Lake City, Utah. They particularly appreciated Frank Lloyd Wright and the Prairie School architectural style. As young architects, Pope & Burton won design competitions for two of their better-known works, the Cardston Alberta and Laie Hawaii temples of the LDS Church. Burton moved to Los Angeles, California in 1927 to set up another office in the firm with Pope. After Pope unexpectedly died in 1939, Burton established a new firm with his son Douglas W. Burton. Together they continued to design many buildings, including some for the church, and in 1955 Harold Burton became the chief supervising architect for the LDS Church. One of his final works was the Oakland California Temple. Aside from places of worship, Burton designed civic buildings and homes. Many of his works exist today, some of which are listed on the National Register of Historic Places.
Georgius Young Cannon was a 20th-century architect in the American West who operated principally out of Salt Lake City, Utah. Cannon trained at the Massachusetts Institute of Technology (MIT), graduating in 1918. He then joined the army and later returned to Utah to intern with the architectural firm Ware & Treganza and Cannon & Fetzer. He served two missions to Germany for The Church of Jesus Christ of Latter-day Saints.
Lorenzo Snow Young, nicknamed "Bing", was a 20th-century architect in Utah. Young practiced for 40 years in Salt Lake City, Utah and is credited with having designed over 700 buildings.

The Granite Stake Tabernacle is a tabernacle of The Church of Jesus Christ of Latter-day Saints in the Sugar House District of Salt Lake City, Utah, United States. It has historic significance to the area and was listed in the U.S. National Register of Historic Places in 2003.

The Pine Valley Chapel and Tithing Office, the chapel sometimes being referred to as the Pine Valley Ward Chapel, are historic 19th-century buildings of The Church of Jesus Christ of Latter-day Saints in Pine Valley, Washington County, Utah, that are jointly listed on the National Register of Historic Places.

The American Fork Second Ward Meetinghouse is an eclectic Gothic Revival building on South Street in American Fork, Utah. Built from 1903 to 1904, it served as a meetinghouse for The Church of Jesus Christ of Latter-day Saints until 1982. It is believed that the building was designed by James H. Pulley, a local carpenter and builder. A large addition built in 1929 was designed by architects Young and Hansen of Salt Lake City. In 1984, the building was sold to Michael Bigelow. It became the home of Bigelow & Co. Organ Builders. It was listed on the National Register of Historic Places in 1992.

The 19th Ward Meetinghouse and Relief Society Hall, at 168 W. 500 North, Salt Lake City, Utah, was listed on the National Register of Historic Places in 1976.
Joseph Monson (1862-1932) was an architect based first in Logan, Utah and later in Salt Lake City, Utah. At least two of his works are listed on the National Register of Historic Places.


















