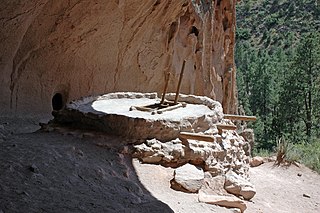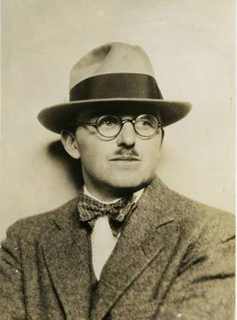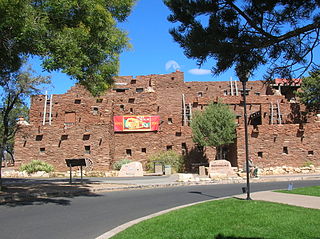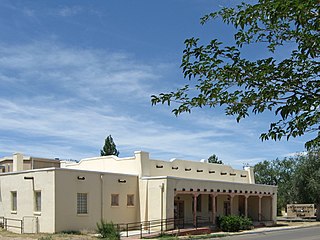
Bandelier National Monument is a 33,677-acre (13,629 ha) United States National Monument near Los Alamos in Sandoval and Los Alamos counties, New Mexico. The monument preserves the homes and territory of the Ancestral Puebloans of a later era in the Southwest. Most of the pueblo structures date to two eras, dating between 1150 and 1600 AD.

Mary Elizabeth Jane Colter was an American architect and designer. She was one of the very few female American architects in her day. She was the designer of many landmark buildings and spaces for the Fred Harvey Company and the Santa Fe Railroad, notably in Grand Canyon National Park. Her work had enormous influence as she helped to create a style, blending Spanish Colonial Revival and Mission Revival architecture with Native American motifs and Rustic elements, that became popular throughout the Southwest. Colter was a perfectionist, who spent a lifetime advocating and defending her aesthetic vision in a largely male-dominated field.

Pecos National Historical Park is a United States National Historical Park in San Miguel and Santa Fe Counties, New Mexico. The park, operated by the National Park Service, encompasses thousands of acres of landscape infused with historical elements from prehistoric archaeological ruins to 19th-century ranches, to a battlefield of the American Civil War. Its largest single feature is Pecos Pueblo also known as Cicuye Pueblo, a Native American community abandoned in historic times. First a state monument in 1935, it was made Pecos National Monument in 1965, and greatly enlarged and renamed in 1990. Two sites within the park, the pueblo and the Glorieta Pass Battlefield, are National Historic Landmarks.

Las Trampas or just Trampas, is a small unincorporated town in Taos County, New Mexico. Founded in 1751, its center retains the original early Spanish colonial defensive layout from that time, as well as the 18th-century San José de Gracia Church, one of the finest surviving examples of Spanish Colonial church architecture in the United States. The village center was designated a National Historic Landmark District in 1967.

The Palace of the Governors (1610) is an adobe structure located on Palace Avenue on the Plaza of Santa Fe, New Mexico, between Lincoln Avenue and Washington Avenue. It is within the Santa Fe Historic District and it served as the seat of government for the state of New Mexico for centuries. The Palace of the Governors is the oldest continuously occupied public building in the United States.

John Gaw Meem IV was an American architect based in Santa Fe, New Mexico. He is best known for his instrumental role in the development and popularization of the Pueblo Revival Style and as a proponent of architectural Regionalism in the face of international modernism. Meem is regarded as one of the most important and influential architects to have worked in New Mexico.

The Santa Fe Plaza is a National Historic Landmark in downtown Santa Fe, New Mexico in the style of traditional Spanish-American colonial cities. The plaza, or city square, was originally, and is still to this day, the center gathering place in town. Many know it as "the heart of Santa Fe". The landmark has since grown into a playground for many tourists interested in Spanish, Native American, and Mexican cultures, and includes music, design, jewelry, art and dance. It is home to annual events including Fiestas de Santa Fe, the Spanish Market, the Santa Fe Bandstand, and the Santa Fe Indian Market.

The Mary Jane Colter Buildings are four structures at Grand Canyon National Park designed by Mary Colter. Built between 1905 and 1932, the four buildings are among the best examples of Colter's work, and were influential in the development of an aesthetic for architecture to be used in America's National Park System. As a set, they were declared a National Historic Landmark in 1987.

Hopi House is located on the South Rim of the Grand Canyon, within Grand Canyon National Park in the U.S. state of Arizona. Built in 1904 as concessioner facilities at the South Rim were being developed, it is the first of eight projects at the Grand Canyon that were designed by architect Mary Colter, along with Bright Angel Lodge, Hermit's Rest, Lookout Studio, Phantom Ranch, Desert View Watchtower, Colter Hall and Victor Hall,. Hopi House was built by the Fred Harvey Company as a market for Native American crafts, made by artisans on the site. The Hopi, as the historic inhabitants of the area, were chosen as the featured artisans, and the building was designed to closely resemble a traditional Hopi pueblo. Hopi House opened on January 1, 1905, two weeks before the El Tovar Hotel, located just to the west, was opened.

Grand Canyon Depot, also known as Grand Canyon Railroad Station, was constructed in 1909–10 for the Atchison, Topeka and Santa Fe Railway at the South Rim of the Grand Canyon, in what is now Grand Canyon National Park. It is one of three remaining railroad depots in the United States built with logs as the primary structure material. The station is within 100 metres (330 ft) of the rim of the canyon, opposite the El Tovar Hotel, also built by the railroad. The depot is designated a National Historic Landmark.

The Norris, Madison, and Fishing Bridge Museums are three "trailside museums" within Yellowstone National Park in the western United States. Built in 1929 to designs by Herbert Maier, they are preeminent early examples of the National Park Service Rustic style of architecture, and served as models for the construction of park buildings elsewhere in the park system in the 1930s. They were collectively designated a National Historic Landmark in 1987.

The Barrio de Analco Historic District is a National Historic Landmark District centered at the junction of East De Vargas Street and Old Santa Fe Trail in Santa Fe, New Mexico. The seven buildings of the district represent one of the oldest clusters of what were basically working-class or lower-class residences in North America, and are in a cross-section of pre-statehood architectural styles. It includes two of the oldest colonial-era buildings in the southwest, the San Miguel Mission church (1710), and the "Oldest House", built in 1620 and now a museum. The district was declared a National Historic Landmark in 1968.

San Estévan del Rey Mission Church is a Spanish mission church on the Acoma Pueblo Reservation in western New Mexico. Built between 1629 and 1641, it is one of the finest extant examples of hybrid Spanish Colonial and Puebloan architectural styles. It was named for Saint Stephen I of Hungary. The church was declared a National Historic Landmark in 1970, and is listed on the National Register of Historic Places.

Vigas are wooden beams used in the traditional adobe architecture of the American Southwest, especially New Mexico. In this type of construction, the vigas are the main structural members carrying the weight of the roof to the load-bearing exterior walls. The exposed beam ends projecting from the outside of the wall are a defining characteristic of Pueblo architecture and Spanish Colonial architecture in New Mexico and often replicated in modern Pueblo Revival architecture. Usually the vigas are simply peeled logs with a minimum of woodworking. In traditional buildings, the vigas support latillas (laths) which are placed crosswise and upon which the adobe roof is laid, often with intermediate layers of brush or soil. The latillas may be hewn boards, or in more rustic buildings, simply peeled branches. These building techniques date back to the Ancestral Puebloan peoples, and vigas are visible in many of their surviving buildings.

Territorial Revival architecture describes the style of architecture developed in the U.S. state of New Mexico in the 1930s. It derived from Territorial Style, an original style which had developed in the 1800s and before, in the wider region of Santa Fe de Nuevo México and the New Mexico Territory. Territorial Revival incorporated elements of traditional regional building techniques with higher style elements. The style was intended to recall the Territorial Style and was extensively employed for New Mexico state government buildings in Santa Fe.
Cecil John Doty (1907–1990) was an American architect, notable for planning a consistent architectural framework for the U.S. National Park Service's ambitious Mission 66 program in the 1950s and 1960s. Doty spent his childhood in May, Oklahoma, then attended Oklahoma A&M, and received a degree in architectural engineering in 1928. During the Great Depression that immediately followed Doty's graduation, Doty found intermittent work, but was unable to establish a business in Oklahoma City. In order to make a living, Doty signed up with the Civilian Conservation Corps, first as a file clerk, then as an architect in the state parks program.

Scholes Hall is the historic administration building of the University of New Mexico, located on the main campus in Albuquerque. It was the first of many buildings designed for the university by Santa Fe architect John Gaw Meem, who helped to cement the Pueblo Revival style as the "official" architecture of the campus. Built in 1934–36 with Public Works Administration funding, it is regarded as one of Meem's most notable designs.

Cristo Rey Church is a Roman Catholic parish church on Canyon Road in Santa Fe, New Mexico. It is one of the most notable buildings designed by influential Santa Fe architect John Gaw Meem and is claimed by some sources to be the largest adobe building in the United States. It is also notable for its historic altar screen, the Reredos of Our Lady of Light, which is listed on the National Register of Historic Places. The reredos was carved in 1761 and originally hung in La Castrense, a military chapel on the Santa Fe Plaza. It has been described as "one of the most extraordinary pieces of ecclesiastical art in the country". The church was dedicated in 1940.

The Alamogordo Woman's Club is a women's club based in New Mexico. It operates under the auspices of the New Mexico Federation of Women's Clubs (NMFWC). The club was created to provide Alamogordo women a way to serve their community. Of note was the Alamogordo Woman's Club's providing books to school libraries.

The Camino del Monte Sol Historic District, in Santa Fe, New Mexico, is a 52.1 acres (21.1 ha) historic district which was listed on the National Register of Historic Places in 1988. The listing included 106 contributing buildings.





















