
National Park Service rustic – sometimes colloquially called Parkitecture – is a style of architecture that developed in the early and middle 20th century in the United States National Park Service (NPS) through its efforts to create buildings that harmonized with the natural environment. Since its founding in 1916, the NPS sought to design and build visitor facilities without visually interrupting the natural or historic surroundings. The early results were characterized by intensive use of hand labor and a rejection of the regularity and symmetry of the industrial world, reflecting connections with the Arts and Crafts movement and American Picturesque architecture. Architects, landscape architects and engineers combined native wood and stone with convincingly native styles to create visually appealing structures that seemed to fit naturally within the majestic landscapes. Examples of the style can be found in numerous types of National Park structures, including entrance gateways, hotels and lodges, park roads and bridges, visitor centers, trail shelters, informational kiosks, and even mundane maintenance and support facilities. Many of these buildings are listed on the National Register of Historic Places.
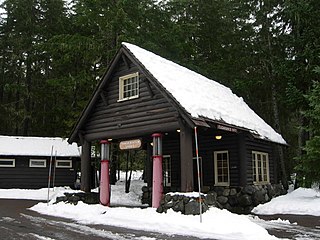
Longmire, which is effectively encompassed by the Longmire Historic District, is a visitor services center in Washington State's Mount Rainier National Park, located 6.5 miles (10.5 km) east of the Nisqually Entrance. The area is in the Nisqually River valley at an elevation of 2,761 feet (842 m) between The Ramparts Ridge and the Tatoosh Range. Longmire is surrounded by old-growth douglas fir, western red cedar and western hemlock.
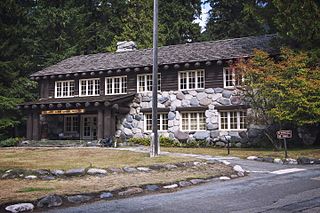
The Longmire Buildings in Mount Rainier National Park comprise the park's former administrative headquarters, and are among the most prominent examples of the National Park Service Rustic style in the national park system. They comprise the Longmire Community Building of 1927, the Administration Building of 1928, and the Longmire Service Station of 1929. Together, these structures were designated National Historic Landmarks on May 28, 1987. The administration and community buildings were designed by National Park Service staff under the direction of Thomas Chalmers Vint.
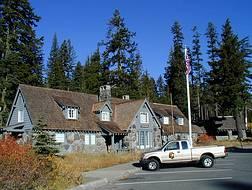
Munson Valley Historic District is the headquarters and main support area for Crater Lake National Park in southern Oregon. The National Park Service chose Munson Valley for the park headquarters because of its central location within the park. Because of the unique rustic architecture of the Munson Valley buildings and the surrounding park landscape, the area was listed as a historic district on the National Register of Historic Places (NRHP) in 1988. The district has eighteen contributing buildings, including the Crater Lake Superintendent's Residence which is a U.S. National Historic Landmark and separately listed on the NRHP. The district's NRHP listing was decreased in area in 1997.

The Old Faithful Historic District in Yellowstone National Park comprises the built-up portion of the Upper Geyser Basin surrounding the Old Faithful Inn and Old Faithful Geyser. It includes the Old Faithful Inn, designed by Robert Reamer and is itself a National Historic Landmark, the upper and lower Hamilton's Stores, the Old Faithful Lodge, designed by Gilbert Stanley Underwood, the Old Faithful Snow Lodge, and a variety of supporting buildings. The Old Faithful Historic District itself lies on the 140-mile Grand Loop Road Historic District.

The Clackamas Lake Ranger Station Historic District is a Forest Service compound consisting of eleven historic buildings located in the Mount Hood National Forest in the Cascade Mountains of northern Oregon. It was originally built as a district ranger station for the Clackamas Lake Ranger District. It was later converted to a summer guard station. Today, the Forest Service rents the historic ranger's residence to recreational visitors. The Clackamas Lake Ranger Station is listed as a historic district on the National Register of Historic Places.
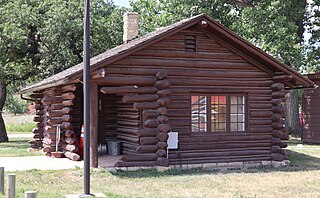
The Entrance Station at Devils Tower National Monument is a log cabin in the National Park Service Rustic style, built in 1941. The cabin is based on 1933 plans created by the National Park Service Landscape Division for a now-vanished caretaker's cabin at Aspenglen Campground in Rocky Mountain National Park, adapted by NPS architect Howard W. Baker of the Branch of Plans and Design for dual use as an entrance station and as a residence. It features a unique porch with rough-cut projecting log ends in a scooped pattern.

The Giant Forest Village–Camp Kaweah Historic District is located in Sequoia National Park. It is notable as one of two registered historic districts in the park that were largely demolished as part of National Park Service efforts to mitigate the impact of park visitor facilities on the park's giant sequoia groves. They were in a vernacular National Park Service Rustic and American Craftsman Bungalow style.

The Allison Guard Station is a Forest Service compound consisting of eight rustic buildings located in the Malheur National Forest in the Ochoco Mountains of eastern Oregon. It was originally built as a district ranger station for the Snow Mountain Ranger District. It was later converted to a summer guard station. Today, it is an active Forest Service guard station with a crew of twelve fire fighters on station during the summer fire season. The station's oldest building, the Donnelly Cabin, is currently listed on the National Register of Historic Places as the "Allison Ranger Station". Most of the other buildings at the Allison Guard Station are eligible for historic designation, but are not yet listed on the National Register.

The White River Entrance to Mount Rainier National Park is a complex of buildings built between 1929 and 1931 to accommodate visitors arriving on the Yakima Park Highway, in the northeastern portion of the park. Like most of the structures in Mount Rainier, the buildings are designed in the National Park Service Rustic style, using natural stone and log materials. The historic district includes the 1933 Men's Mess Hall and Dormitory, believed to be the only surviving camp structure built by the Civilian Conservation Corps in the park.

The Wonderland Trail is an approximately 93-mile (150 km) hiking trail that circumnavigates Mount Rainier in Mount Rainier National Park, Washington, United States. The trail goes over many ridges of Mount Rainier for a cumulative 22,000 feet (6,700 m) of elevation gain. The trail was built in 1915.

Indian Henry's Patrol Cabin is an early National Park Service patrol cabin in Mount Rainier National Park. The cabin was built in 1915–1916 at an elevation of 5,300 feet (1,600 m) in an area of the park known as "Indian Henry's Hunting Ground," which had been used in the 19th century by the Cowlitz and Nisqually tribes. "Indian Henry" was an Indian guide who accompanied James Longmire in his explorations of the area. The Indian Henry's area became a tourist destination with the 1908 establishment of the "Wigwam Camp," a tent camp which was abandoned in 1918. The area remained as a headquarters for backcountry patrols; the cabin was the first such facility in the park.
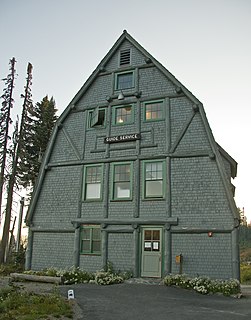
The Paradise Historic District comprises the historic portion of Paradise developed area of Mount Rainier National Park. The subalpine district surrounds its primary structure, the Paradise Inn, a rustic-style hotel built in 1917 to accommodate visitors to the park. The Paradise Inn is a National Historic Landmark. Five other buildings are included in the district. The district was placed on the National Register of Historic Places on March 13, 1991. It is part of the Mount Rainier National Historic Landmark District, which encompasses the entire park and which recognizes the park's inventory of Park Service-designed rustic architecture.

The St. Andrews Patrol Cabin was built by the National Park Service in 1922 as part of a network of stations near the boundaries of Mount Rainier National Park for rangers on patrol. The one-room log structure stands along St. Andrews Creek and St. Andrews Creek Trail near the Westside Road and the western boundary of the national park. The exterior of the cabin features a porch to the front. The interior is finished with varnished logs and tongue and groove flooring. The cabin was placed on the National Register of Historic Places on March 13, 1991. It is part of the Mount Rainier National Historic Landmark District, which encompasses the entire park and which recognizes the park's inventory of Park Service-designed rustic architecture.

The Mowich Lake Patrol Cabin is one of the oldest backcountry ranger stations in Mount Rainier National Park. Built in 1922, it is located in the western portion of the park and is adjacent to the largest lake in the park. It was used by rangers on boundary patrol, and is located on the Wonderland Trail. The log cabin encloses a 15.5-foot (4.7 m) by 17.5-foot (5.3 m) area, with porch projecting 5.75 feet (1.75 m) to the front. The design was influential in the development of patrol cabin designs in the 1930s. The original foundation logs were replaced in 1974 by a crew of high school age volunteers of the Student Conservation Association.
The Elkhorn Guard Station, also known as the Elkhorn Ranger Station, comprises four buildings in the backcountry of Olympic National Park, Washington. The station was built by the U.S. Forest Service between 1930 and 1934, before the establishment of the national park, when the lands were part of Olympic National Forest (USFS). The structures were designed in the Forest Service's interpretation of the National Park Service rustic style, using native materials and construction techniques. The complex was built using labor from the Public Works Administration and the Civilian Conservation Corps. The Elkhorn Guard Station is one of five surviving USFS-built guard stations.

The Lake of the Woods Ranger Station is a United States Forest Service compound consisting of eight buildings overlooking Lake of the Woods in the Fremont-Winema National Forests of southern Oregon. All of the ranger station structures were built by the Civilian Conservation Corps between 1937 and 1939. Today, the compound serves as a Forest Service work center, and the old ranger station office is a visitor center. The ranger station is listed on the National Register of Historic Places.

The Horseshoe Lake Ranger Station in Lassen Volcanic National Park, California is a backcountry ranger station that was built by Civilian Conservation Corps labor in 1934. The cabin typifies National Park Service standard designs for such structures in the prevailing National Park Service Rustic style then used by the Park Service. It is the only such example of a standard-plan backcountry ranger station in Lassen Volcanic National Park. There were originally two structures at the site, the residence, and a now-vanished barn.
Architects of the National Park Service are the architects and landscape architects who were employed by the National Park Service (NPS) starting in 1918 to design buildings, structures, roads, trails and other features in the United States National Parks. Many of their works are listed on the National Register of Historic Places, and a number have also been designated as National Historic Landmarks.

The Saint Mary Ranger Station is a ranger station in Glacier National Park in the U.S. state of Montana. The log cabin was built in 1913 on the east side of the park overlooking Upper Saint Mary Lake. The oldest administrative structures in the park., it features an architecture that foreshadows the National Park Service Rustic style.



















