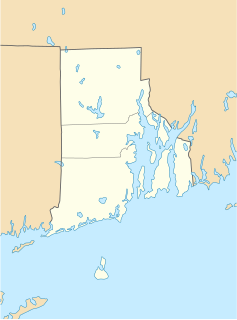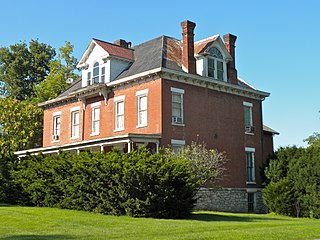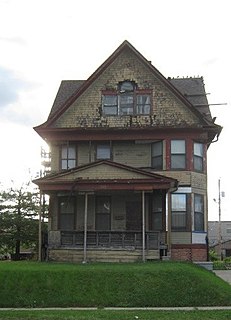
The Blackstone Boulevard Realty Plat Historic District is a historic district roughly bounded by Blackstone Blvd., Rochambeau Ave., Holly St. and Elmgrove Ave. in Providence, Rhode Island.

The Muscatine Avenue Moffitt Cottage Historic District is a National Register of Historic Places district that includes five stone cottages in Iowa City epitomizing the eccentric vernacular architectural style of Howard Moffitt. Moffitt constructed more than 100 houses in Iowa City and Coralville, Iowa and a few in Citrus City, Texas. These small houses represent one of the regional 20th century vernacular architectural styles in the United States. Howard Moffitt was a prolific builder.

The Johnson County Courthouse in Iowa City, Iowa, the county seat of Johnson County, was completed in 1901; it was the second courthouse to stand at this location. The building was listed on the National Register of Historic Places in 1975.

St. Paul's Episcopal Church is a parish church in the Diocese of Iowa. The church is located in Harlan, Iowa, United States. It has been listed on the National Register of Historic Places in 1978.

St. Katherine's Historic District is located on the east side Davenport, Iowa, United States and is listed on the National Register of Historic Places. It is the location of two mansions built by two lumber barons until it became the campus of an Episcopal girls' school named St. Katharine's Hall and later as St. Katharine's School. The name was altered to St. Katharine-St. Mark's School when it became coeducational. It is currently the location of a senior living facility called St. Katherine's Living Center.

Hillside, also known as the Charles Schuler House, is a mansion overlooking the Mississippi River on the east side of Davenport, Iowa, United States. It has been individually listed on the National Register of Historic Places since 1982, and on the Davenport Register of Historic Properties since 1992. In 1984 it was included as a contributing property in the Prospect Park Historic District.

The Louisa County Courthouse in Wapello, Iowa, United States, was built in 1928. It was listed on the National Register of Historic Places in 1981 as a part of the County Courthouses in Iowa Thematic Resource. The courthouse is the fourth building the county has used for court functions and county administration.

The Dallas County Courthouse in Adel, Iowa, United States was built in 1902. It was individually listed on the National Register of Historic Places in 1973, and is a part of the County Courthouses in Iowa Thematic Resource. In 2009 it was included as a contributing property in the Adel Public Square Historic District. The current structure is the fourth building to house court functions and county administration.

The Adair County Courthouse, located in Greenfield, Iowa, United States, was built from 1891 to 1892. It was individually listed on the National Register of Historic Places in 1981 as a part of the County Courthouses in Iowa Thematic Resource. In 2014 it was included as a contributing property in the Greenfield Public Square Historic District. The courthouse is the third structure to house county courts and administration offices.

The John N. and Mary L. (Rankin) Irwin House is a historic building located in Keokuk, Iowa, United States. It was individually listed on the National Register of Historic Places in 1999. In 2002 it was included as a contributing property in The Park Place-Grand Avenue Residential District.

The Highland Park Historic Business District at Euclid and Sixth Avenues is located in the north-central section of Des Moines, Iowa, United States. It is located on the border of the Oak Park and Highland Park neighborhoods. The commercial historic district has been listed on the National Register of Historic Places since 1998. The Highland Park neighborhood also includes the College Corner Commercial Historic Business District.

The Prospect Park Second Plat Historic District is a nationally recognized historic district located in the north-central section of Des Moines, Iowa, United States. The residential area contained middle to upper class housing that was developed in the late 19th and early 20th centuries in the suburb of North Des Moines. It has been listed on the National Register of Historic Places since 1998. It is part of the Towards a Greater Des Moines MPS.

Nappanee Eastside Historic District is a national historic district located at Nappanee, Elkhart County, Indiana. The district encompasses 138 contributing buildings in a predominantly residential section of Nappanee. It was developed between about 1880 and 1940, and includes notable examples of Italianate, Queen Anne, Colonial Revival, and Prairie School style architecture. Located in the district are the separately listed Frank and Katharine Coppes House and Arthur Miller House.

The Walter A. Sheaffer House, also known as the Craig & Margaret Abolt House, is a historic residence located in Fort Madison, Iowa, United States. It was listed on the National Register of Historic Places in 2006. The listing includes two structures, the main house and the garage cottage.

The Lee Shay Farmhouse, also known as the Lee Shay Farmstead, is a historic residence located in rural Ringgold County, Iowa, United States near the town of Maloy. Joseph Leo Shay (1882–1961) and Teresa Cecelia Eason Shay (1890–1975) were married in 1911 and moved to this farm the following year. During their fifty years together here they raised four daughters. They hired the Des Moines architectural firm of Kraetsch & Kraetsch to design this house. It was constructed from 1919 to 1920. A fire in one of the farm buildings in August 1920 did some damage to the structure before it was completed. It was listed on the National Register of Historic Places in 1986.

Emerson School is a historic building located in Waterloo, Iowa, United States. It is oldest extant school campus on the city's west side. Emerson was established in 1893 when its first building was constructed on this property. It was the third school in West Waterloo. The original building was replaced when the present main building was completed in 1906. The annex was built ten years later to accommodate the school's increased enrollment. They are connected by a hyphen. The complex was designed by Waterloo architect John G. Ralston. The original building is a two-story brick structure on a raised limestone basement designed in the Neoclassical style. It features broken pediment gable ends, stylized pilasters on the gable ends of the upper level, Palladian dormers, and corner pilaster capitals. The annex was designed in the Second Renaissance Revival style. It is also a two-story brick structure. Typical of this style the annex features distinct horizontal divisions separated by belt and stringcourses. There is also a parapet frieze across the top. In 1973 the building became Expo Alternative High School. The building was closed in 1981, and it was later sold. It was listed on the National Register of Historic Places in 2004.

The C.H. Baker Double House, also known as the Indiana Apartments, The Manor, and The Manor House, is an historic building located in Des Moines, Iowa, United States. Built from 1901 to 1902, it is a two-story structure that features balloon frame construction with brick veneer. It was designed in the Colonial Revival style by the Des Moines architectural firm of Smith & Gutterson. Its significance is attributed to its location on the Sixth Avenue streetcar route "to capitalize on the appeal of public transportation." It was one of the first multiple-family rental properties along the avenue, and it was built for upper-middle class occupancy. It was part of the movement toward denser residential use in this area of the city. The house was listed on the National Register of Historic Places in 1996.

The Edward B. and Nettie E. Evans House is a historic building located in Des Moines, Iowa, United States. Its significant as the best Free Classic Queen Anne style dwelling in the city. It is a transitional architectural style. The 2½-story structure shows elements of both the Queen Anne and the Neoclassical styles. The Queen Anne is found in the asymmetrical plan, the complex roof treatment, the full width and recessed porches, and contrasting shingle patterns. The Neoclassical is found in the window and door trim, the grouped classical porch columns, and the Palladian window in the attic level.

The Ralph Rollins House, also known as the Bohen Estate, is a historic building located in Des Moines, Iowa, United States. This rambling mansion in the English medieval eclectic style was designed in 1925 by the Des Moines architectural firm of Boyd & Moore. It was completed the following year. The facades are a picturesque accumulation of gables, window bays, over hangs and minor projections. The roofscape is significant in defining the character of the house. Its main ridge runs the length of the structure, and it features short cross gables. The walls are a combination of brick and stucco half-timber in almost equal proportions. Together with Salisbury House, it is unique in Des Moines, and probably the state, for literally borrowing from England's domestic medieval architecture. The house was listed on the National Register of Historic Places in 1978.

The Taft–West Warehouse, also known as the C.C. Taft Company Building, Plumb Supply Company, Ben's Furniture Warehouse, and Nacho Mamma's, is a historic building located in Des Moines, Iowa, United States. Completed in 1923, this three-story brick structure was built during a transitional period between the dominance of railroads the emergence of trucks servicing warehouses. It was designed by local architectural firm of Vorse, Kraetsch, & Kraetsch. It features cleans lines of the Commercial style as opposed to the fussiness of late Victorian styling that was dominant in a great deal of the city's commercial architecture. The building was also located in the Court Avenue wholesale district, and now it is only one of only five or six that remain extant. The building was constructed for the C.C. Taft Company. This firm and the O.B. West Company that succeeded it in this building, dealt in wholesale fruits, vegetables, candy and tobacco. The building was listed on the National Register of Historic Places in 2006.























